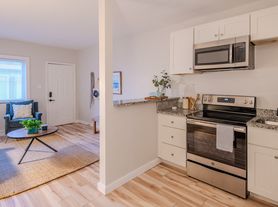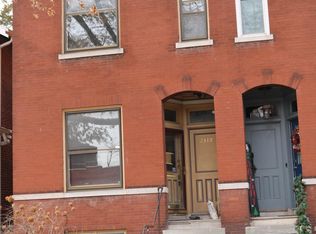Large & Beautiful Victorian House (listed sq. footage @2,506 sq ft.) House boasts great living space, including an open plan on the main level and a great family or entertainment room off the kitchen. Upstairs are 3 bedrooms, including one ensuite bedroom w/ full bath, and a convenient 2nd floor laundry! Suite features large walk-in closet! Spacious private side porch adds to the living space (lower level) and the 2nd floor balcony is a delightful place to meet the day. Updated systems and new hardwood throughout! You'll love the peaceful cul-de-sac within walking distance of restaurants, parks and more!
PLS NOTE: $2,300/mo (Unfurnished)
$2,600/mo (PARTIALLY FURNISHED - 1- Couch, 1- TV (in Living Room) 1- Kitchen Table (w/ four
chairs), 1-Coffee Table) - FURNITURE PICTURED WILL NOT BE THE FURNISHINGS
Beds/Bedding RESPONSIBILTY OF TENANT
Min. 590 Credit Score & NO Evictions on Rental History
$45/per adult application fee
Renter/s must be able to have Electric & Gas turned on. Sewer/Water/Trash is $200 bi-monthly. Smoking ONLY Allowed outside of house. No more than two (2) pets - small dogs & cats allowed ($400 pet deposit with $200 per addtl pet 2 MAX/Non-refundable).
House for rent
Special offer
$2,300/mo
1721 Oregon Pl, Saint Louis, MO 63104
3beds
2,506sqft
Price may not include required fees and charges.
Single family residence
Available Mon Nov 17 2025
Cats, small dogs OK
Central air
In unit laundry
Off street parking
Forced air
What's special
Ensuite bedroomGreat living spaceLarge walk-in closetSpacious private side porch
- 18 days |
- -- |
- -- |
Travel times
Looking to buy when your lease ends?
Consider a first-time homebuyer savings account designed to grow your down payment with up to a 6% match & a competitive APY.
Facts & features
Interior
Bedrooms & bathrooms
- Bedrooms: 3
- Bathrooms: 3
- Full bathrooms: 2
- 1/2 bathrooms: 1
Heating
- Forced Air
Cooling
- Central Air
Appliances
- Included: Dryer, Microwave, Oven, Refrigerator, Washer
- Laundry: In Unit
Features
- Walk In Closet
- Flooring: Hardwood
Interior area
- Total interior livable area: 2,506 sqft
Property
Parking
- Parking features: Off Street
- Details: Contact manager
Features
- Exterior features: 1 Car Side Driveway, Heating system: Forced Air, Walk In Closet
Details
- Parcel number: 13120002600
Construction
Type & style
- Home type: SingleFamily
- Property subtype: Single Family Residence
Community & HOA
Location
- Region: Saint Louis
Financial & listing details
- Lease term: 6 Month
Price history
| Date | Event | Price |
|---|---|---|
| 10/22/2025 | Listed for rent | $2,300+4.5%$1/sqft |
Source: Zillow Rentals | ||
| 8/6/2025 | Listing removed | $2,200$1/sqft |
Source: Zillow Rentals | ||
| 8/6/2025 | Price change | $2,200-8.3%$1/sqft |
Source: Zillow Rentals | ||
| 7/28/2025 | Listed for rent | $2,400$1/sqft |
Source: Zillow Rentals | ||
| 7/20/2025 | Listing removed | $2,400$1/sqft |
Source: Zillow Rentals | ||
Neighborhood: The Gate District
- Special offer! $200 OFF 1ST MONTH'S RENTExpires November 30, 2025

