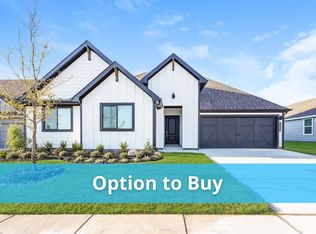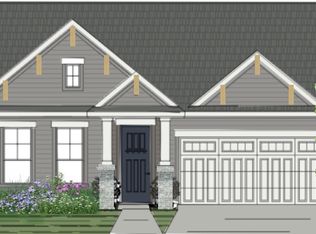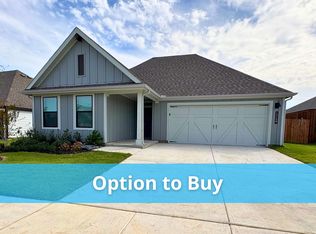Sold
Price Unknown
1721 Reverie Rd, Burleson, TX 76028
4beds
2,314sqft
Single Family Residence
Built in 2023
7,579.44 Square Feet Lot
$406,300 Zestimate®
$--/sqft
$2,612 Estimated rent
Home value
$406,300
$366,000 - $451,000
$2,612/mo
Zestimate® history
Loading...
Owner options
Explore your selling options
What's special
Rustic elegance, overlooking greenbelt. Natural stone, wood & metal accents define this home's exterior. Front porch's seating area is nestled behind soft wispy landscaping - ideal for butterfly & bird watching. In back, the covered patio leads to a deep yard with an expansive greenbelt view. Home's living areas are spacious, with good flow & function, allowing for easy hosting of friends & family. Main flooring areas tiled for durability. Neutral multi-tone wood-look tile, for design flexibility & longevity. Kitchen features an expansive island with seating, true designated coffee station, and walk-in pantry. Primary shower has been upgraded with beautiful pebble stone tile. Extra storage abounds with a large linen closet in hall bath, 6 x 13 primary closet, attic flooring for longterm storage, custom overhead storage in the 21 x 21 garage, with 8ft door. Energy efficient home has Lennox HVAC & 12 in attic insulation. **Seller concessions to buyer Closing Costs of $13K!** Home is near popular walking trails, HEB Grocery, Target, and just 5.5 miles to Chisholm Trl Toll Rd.
Zillow last checked: 8 hours ago
Listing updated: June 09, 2025 at 02:32pm
Listed by:
Amy Saunders 0532314 888-455-6040,
Fathom Realty, LLC 888-455-6040
Bought with:
Bonnie Billingsley
Keller Williams Realty
Source: NTREIS,MLS#: 20963107
Facts & features
Interior
Bedrooms & bathrooms
- Bedrooms: 4
- Bathrooms: 2
- Full bathrooms: 2
Primary bedroom
- Level: First
- Dimensions: 14 x 16
Bedroom
- Level: First
- Dimensions: 1 x 1
Bedroom
- Level: First
- Dimensions: 1 x 1
Bedroom
- Level: First
- Dimensions: 1 x 1
Primary bathroom
- Level: First
- Dimensions: 12 x 13
Dining room
- Level: First
- Dimensions: 17 x 10
Kitchen
- Level: First
- Dimensions: 17 x 13
Living room
- Level: First
- Dimensions: 17 x 16
Heating
- Central, Electric
Cooling
- Central Air, Ceiling Fan(s), Electric
Appliances
- Included: Dishwasher, Electric Range, Electric Water Heater, Disposal, Microwave
Features
- Built-in Features, Decorative/Designer Lighting Fixtures, Double Vanity, Eat-in Kitchen, Granite Counters, High Speed Internet, Kitchen Island, Open Floorplan, Pantry, Cable TV, Walk-In Closet(s)
- Flooring: Ceramic Tile
- Has basement: No
- Number of fireplaces: 1
- Fireplace features: Wood Burning
Interior area
- Total interior livable area: 2,314 sqft
Property
Parking
- Total spaces: 2
- Parking features: Garage Faces Front, Garage, Garage Door Opener
- Attached garage spaces: 2
Features
- Levels: One
- Stories: 1
- Patio & porch: Covered
- Exterior features: Rain Gutters
- Pool features: None
- Fencing: Back Yard,Other,Privacy
Lot
- Size: 7,579 sqft
- Features: Back Yard, Backs to Greenbelt/Park, Lawn, Native Plants, Subdivision, Sprinkler System
Details
- Parcel number: 126454410517
Construction
Type & style
- Home type: SingleFamily
- Architectural style: Detached
- Property subtype: Single Family Residence
Materials
- Foundation: Slab
- Roof: Composition
Condition
- Year built: 2023
Utilities & green energy
- Sewer: Public Sewer
- Water: Public
- Utilities for property: Electricity Available, Sewer Available, Water Available, Cable Available
Green energy
- Energy efficient items: Insulation
Community & neighborhood
Location
- Region: Burleson
- Subdivision: Shannon Crk Dev Ph 1
HOA & financial
HOA
- Has HOA: Yes
- HOA fee: $300 annually
- Services included: Association Management
- Association name: Shannon Creek POA
- Association phone: 432-413-2484
Price history
| Date | Event | Price |
|---|---|---|
| 6/9/2025 | Sold | -- |
Source: NTREIS #20963107 Report a problem | ||
| 6/8/2025 | Pending sale | $415,000$179/sqft |
Source: NTREIS #20963107 Report a problem | ||
| 6/8/2025 | Listed for sale | $415,000$179/sqft |
Source: NTREIS #20963107 Report a problem | ||
| 6/1/2025 | Listing removed | $415,000$179/sqft |
Source: NTREIS #20825579 Report a problem | ||
| 5/12/2025 | Contingent | $415,000$179/sqft |
Source: NTREIS #20825579 Report a problem | ||
Public tax history
| Year | Property taxes | Tax assessment |
|---|---|---|
| 2024 | $8,898 +617.7% | $449,658 +725.1% |
| 2023 | $1,240 | $54,500 |
Find assessor info on the county website
Neighborhood: 76028
Nearby schools
GreatSchools rating
- 7/10Irene Clinkscale Elementary SchoolGrades: PK-5Distance: 0.8 mi
- 5/10Hughes Middle SchoolGrades: 6-8Distance: 2.2 mi
- 6/10Burleson High SchoolGrades: 9-12Distance: 1.1 mi
Schools provided by the listing agent
- Elementary: Irene Clinkscale
- Middle: Hughes
- High: Burleson
- District: Burleson ISD
Source: NTREIS. This data may not be complete. We recommend contacting the local school district to confirm school assignments for this home.
Get a cash offer in 3 minutes
Find out how much your home could sell for in as little as 3 minutes with a no-obligation cash offer.
Estimated market value$406,300
Get a cash offer in 3 minutes
Find out how much your home could sell for in as little as 3 minutes with a no-obligation cash offer.
Estimated market value
$406,300


