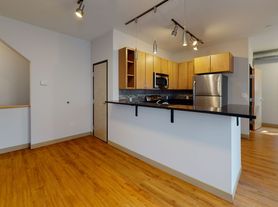Room details
Hello from the coop!
We have open spaces available in our house right next to campus.
This 190 sq. ft. double occupancy room sits in the southeast corner of the second floor. The south-facing windows overlook University Avenue.
Living in a double means that, when the house is at full capacity, you will have a roommate. This lowers the cost of the room and provides a unique social experience. Many coopers prefer roommates. Be sure to speak with the Orientation Manager - it is their job to pair you with a compatible roommate.
This is a co-operative building which requires agreement and adherence to the policies, by-laws and co-op principles. We are currently accepting applications from students and nonstudents.
3 bathrooms are shared between 18 units. Functioning as a dormitory-type bathroom which contains private shower/toilet areas from the sinks. Your unit will be either a single, double or triple (see image to help decide).
Video room tours available on request. Requests may be denied for the privacy of current residents.
Overview :
Flexible shared space with friendly community
Incredible Location on the U of M Campus
Networking and job opportunities integrated in the cooperative community
Friends of the Coop Alumni Network
32 Member capacity with at least 75% students or university staff and 75% of members must qualify as low-income (less than around $65450 gross annual income)
Rooms from 100+ to 280 sqft.
Ability to change rooms after move-in (some fees apply)
Shared industrial Kitchen with 3+ fridges, 1 large freezer, and private pantry storage
Three bathrooms. One ADA compliant bathroom on the ground floor
Free in-building laundry
Free indoor bike parking
Free use tool room for projects
Shared yard for gardening and enjoyment
Make community decisions together!
You must sign the co-operative agreement, consent to reporting income, reference check and a background check.
No smoking or open flame is allowed in the house. No incense/candles/etc.
Pets that belong in a terrarium or aquarium are permitted, up to 6 cats are allowed on the property (1 per person) and must stay in room. No dogs allowed.
Dues collected go toward paying for water, electricity and Internet utilities, as well as supplies of the house.
There may be additional charges for personal refrigerators or A/C units.
There is an optional meal plan: $30-200/mo. for all-you-can-eat top ingredients decided by the residents, such as bulk organic vegetables, proteins and condiments purchased largely from local co-op grocers (with bulk rates).
Residents are required to attend meetings for collective decision-making.
The lease is for 12 months, with the option of breaking lease at any time. We can host summer interns who need flexible lease dates.
Residents can face eviction if conflict mediation fails following the guidelines in our Safer Space Policy.
Parking is limited and given based on seniority. It requires the parking fee and coordination with those sharing your parking row.
For full lease details please see our site's Membership Agreement/Lease.
