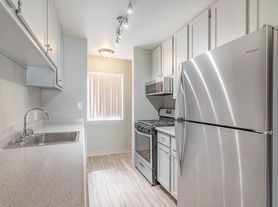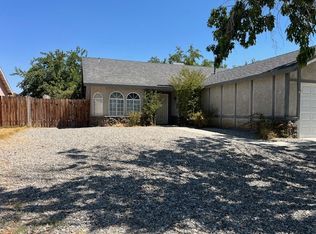Newly Renovated, West Lancaster Single Story House. This move-in ready beauty boasts 3 beds & 2 full baths with vinyl hardwood floor throughout, central air and heat, new quartz countertop, recess lights, enclosed patio, and a lot more upgrades! The vaulted high ceiling in the living room brings in that wow factor and the open concept floor plan connects the kitchen with dining room into one spacious area for the family to enjoy. The kitchen features new quartz countertop, deep stainless steel sink, and plenty of cabinet space. The master bedroom suite has its own en-suite bathroom and plenty of closet space. There are 2 more bedrooms and a separate bathroom for them to use. The enclosed patio and large backyard are great for the family to enjoy this beautiful California weather all year round or to entertain guests. There is a dedicated laundry room and, as a cherry on top, an attached two car garage. Located in West Lancaster, minutes from The BLVD Downtown district, Costco, Target, restaurants, grocery stores, schools, Edwards Air Force Base, and many more. The owner spent thousands upgrading this home with the intend to use it themselves, but changes in their work schedule caused them to change their plan. This home won't last long, schedule your showing today!!
House for rent
$2,900/mo
1721 Viridan Ave, Lancaster, CA 93534
3beds
1,299sqft
Price may not include required fees and charges.
Singlefamily
Available now
Cats, dogs OK
Central air
Gas dryer hookup laundry
2 Attached garage spaces parking
Central, fireplace
What's special
Attached two car garageLarge backyardEn-suite bathroomMaster bedroom suiteNew quartz countertopRecess lightsOpen concept floor plan
- 29 days
- on Zillow |
- -- |
- -- |
Travel times
Looking to buy when your lease ends?
Consider a first-time homebuyer savings account designed to grow your down payment with up to a 6% match & 3.83% APY.
Facts & features
Interior
Bedrooms & bathrooms
- Bedrooms: 3
- Bathrooms: 2
- Full bathrooms: 2
Rooms
- Room types: Dining Room
Heating
- Central, Fireplace
Cooling
- Central Air
Appliances
- Laundry: Gas Dryer Hookup, Hookups, Inside, Washer Hookup
Features
- All Bedrooms Down, Main Level Primary, Separate/Formal Dining Room
- Has fireplace: Yes
Interior area
- Total interior livable area: 1,299 sqft
Property
Parking
- Total spaces: 2
- Parking features: Attached, Garage, Covered
- Has attached garage: Yes
- Details: Contact manager
Features
- Stories: 1
- Exterior features: Contact manager
- Has view: Yes
- View description: City View
Details
- Parcel number: 3125019132
Construction
Type & style
- Home type: SingleFamily
- Architectural style: Craftsman
- Property subtype: SingleFamily
Condition
- Year built: 1987
Community & HOA
Location
- Region: Lancaster
Financial & listing details
- Lease term: 12 Months
Price history
| Date | Event | Price |
|---|---|---|
| 9/4/2025 | Listed for rent | $2,900$2/sqft |
Source: CRMLS #WS25198769 | ||
| 5/30/2024 | Listing removed | -- |
Source: CRMLS #WS24106086 | ||
| 5/25/2024 | Listed for rent | $2,900+0.2%$2/sqft |
Source: CRMLS #WS24106086 | ||
| 4/22/2024 | Sold | $420,000+1.2%$323/sqft |
Source: | ||
| 3/21/2024 | Pending sale | $414,900$319/sqft |
Source: | ||

