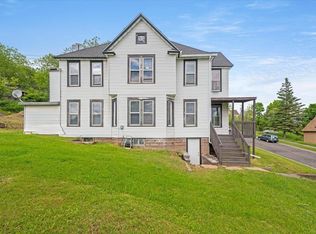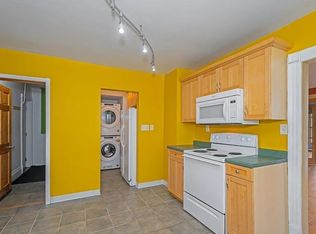Sold for $230,000 on 06/16/25
$230,000
1721 W 2nd St, Duluth, MN 55806
2beds
1,164sqft
Single Family Residence
Built in 1891
7,405.2 Square Feet Lot
$230,400 Zestimate®
$198/sqft
$1,622 Estimated rent
Home value
$230,400
$219,000 - $242,000
$1,622/mo
Zestimate® history
Loading...
Owner options
Explore your selling options
What's special
Looking for that panoramic view of Lake Superior and the bay? This is it! Priceless view for firework watching and ship movement. Settled on 2 city lots, with fabulous 2 car detached garage, you can take in the city lights while sitting on your deck or patio. Enjoy the firepit area on those famous Duluth evenings. Two bedroom, 2 bath home has main floor laundry. Many updates including water heater, windows, insulation, to name a few. In a market like this, schedule your showing soon!
Zillow last checked: 8 hours ago
Listing updated: September 08, 2025 at 04:28pm
Listed by:
Kevin Lomen 218-348-2069,
RE/MAX Results,
Reisa Varin 218-343-6636,
RE/MAX Results
Bought with:
Jessie Erickson
Messina & Associates Real Estate
Source: Lake Superior Area Realtors,MLS#: 6118997
Facts & features
Interior
Bedrooms & bathrooms
- Bedrooms: 2
- Bathrooms: 2
- Full bathrooms: 1
- 1/2 bathrooms: 1
Bedroom
- Description: Sliding door to deck with view of St Louis River
- Level: Second
- Area: 143 Square Feet
- Dimensions: 11 x 13
Bedroom
- Description: New window
- Level: Second
- Area: 96.9 Square Feet
- Dimensions: 10.2 x 9.5
Dining room
- Description: Currently used as a home office
- Level: Main
- Area: 110 Square Feet
- Dimensions: 10 x 11
Kitchen
- Description: New window
- Level: Main
- Area: 130.98 Square Feet
- Dimensions: 11.1 x 11.8
Laundry
- Description: With 1/2 bath New in 2021 including window
- Level: Main
- Area: 81.6 Square Feet
- Dimensions: 10.2 x 8
Living room
- Level: Main
- Area: 166.4 Square Feet
- Dimensions: 13 x 12.8
Other
- Description: Gut and rebuild 2022
- Level: Main
- Area: 45 Square Feet
- Dimensions: 5 x 9
Heating
- Forced Air, Natural Gas
Appliances
- Included: Water Heater-Electric, Dishwasher, Dryer, Microwave, Range, Refrigerator, Washer
- Laundry: Main Level, Dryer Hook-Ups, Washer Hookup
Features
- Eat In Kitchen
- Flooring: Hardwood Floors
- Doors: Patio Door
- Windows: Energy Windows, Vinyl Windows
- Basement: Partial,Unfinished
- Has fireplace: No
Interior area
- Total interior livable area: 1,164 sqft
- Finished area above ground: 1,164
- Finished area below ground: 0
Property
Parking
- Total spaces: 2
- Parking features: Asphalt, Detached
- Garage spaces: 2
Features
- Patio & porch: Deck, Patio, Porch
- Has view: Yes
- View description: River, Panoramic
- Has water view: Yes
- Water view: River
Lot
- Size: 7,405 sqft
- Dimensions: 75 x 100
- Features: High
Details
- Foundation area: 720
- Parcel number: 010115000040, 00050
Construction
Type & style
- Home type: SingleFamily
- Architectural style: Traditional
- Property subtype: Single Family Residence
Materials
- Vinyl, Frame/Wood
- Foundation: Stone
- Roof: Asphalt Shingle
Condition
- Previously Owned
- Year built: 1891
Utilities & green energy
- Electric: Minnesota Power
- Sewer: Public Sewer
- Water: Public
- Utilities for property: Cable
Community & neighborhood
Location
- Region: Duluth
Other
Other facts
- Listing terms: Cash,Conventional,FHA,VA Loan
- Road surface type: Paved
Price history
| Date | Event | Price |
|---|---|---|
| 6/16/2025 | Sold | $230,000$198/sqft |
Source: | ||
| 5/7/2025 | Pending sale | $230,000$198/sqft |
Source: | ||
| 5/1/2025 | Listed for sale | $230,000+238.2%$198/sqft |
Source: | ||
| 10/29/2013 | Listing removed | $68,000$58/sqft |
Source: RE/MAX 1 #6006031 | ||
| 9/10/2013 | Price change | $68,000-9.3%$58/sqft |
Source: RE/MAX 1 #6006031 | ||
Public tax history
| Year | Property taxes | Tax assessment |
|---|---|---|
| 2024 | $1,430 +4.4% | $131,900 +10.2% |
| 2023 | $1,370 +6.5% | $119,700 +7.7% |
| 2022 | $1,286 +25.8% | $111,100 +9.7% |
Find assessor info on the county website
Neighborhood: Lincoln Park
Nearby schools
GreatSchools rating
- 7/10Piedmont Elementary SchoolGrades: PK-5Distance: 1.9 mi
- 3/10Lincoln Park Middle SchoolGrades: 6-8Distance: 1.4 mi
- 5/10Denfeld Senior High SchoolGrades: 9-12Distance: 2.4 mi

Get pre-qualified for a loan
At Zillow Home Loans, we can pre-qualify you in as little as 5 minutes with no impact to your credit score.An equal housing lender. NMLS #10287.
Sell for more on Zillow
Get a free Zillow Showcase℠ listing and you could sell for .
$230,400
2% more+ $4,608
With Zillow Showcase(estimated)
$235,008
