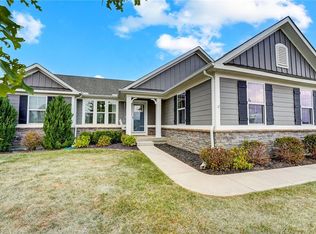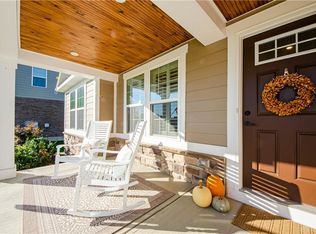Sold for $435,000
$435,000
1721 Wandering Stream Way, Centerville, OH 45458
4beds
2,144sqft
Single Family Residence
Built in 2018
0.32 Acres Lot
$460,500 Zestimate®
$203/sqft
$2,690 Estimated rent
Home value
$460,500
$437,000 - $484,000
$2,690/mo
Zestimate® history
Loading...
Owner options
Explore your selling options
What's special
You will seriously believe Chip and Joanna hopped on a plane from Waco & decorated this house!!! Located in the Villages of Winding Creek, this beautiful five year old 2 story has FIVE bedrooms, 3.5 baths all located in SPRINGBORO SCHOOLS! Nestled in a cul-de-sac, this home is light, open and airy, featuring nine foot ceilings, custom gourmet kitchen, & a garage that is an organizer's dream! The first floor features a walk out to the covered deck, over-looking the professionally designed green space, complete w/dry stone bed, firepit and seasonal beds & plantings. Upstairs boasts four huge bedrooms, 2nd floor laundry, and 2 full baths. Current owners rocked out the lower level as well! Creating an exercise room, Family/Rec Room (complete with rock climbing wall for the kiddos), an additional full bath, and a fifth bedroom. Call today for your personal tour, as this one will be gone before you know it!
Zillow last checked: 8 hours ago
Listing updated: May 10, 2024 at 02:54am
Listed by:
Lisa A Goris-May (937)723-6974,
Glasshouse Realty Group
Bought with:
Melissa Atocha
Redfin Corporation
Source: DABR MLS,MLS#: 882815 Originating MLS: Dayton Area Board of REALTORS
Originating MLS: Dayton Area Board of REALTORS
Facts & features
Interior
Bedrooms & bathrooms
- Bedrooms: 4
- Bathrooms: 4
- Full bathrooms: 3
- 1/2 bathrooms: 1
- Main level bathrooms: 1
Primary bedroom
- Level: Second
- Dimensions: 15 x 15
Bedroom
- Level: Second
- Dimensions: 11 x 11
Bedroom
- Level: Second
- Dimensions: 13 x 11
Bedroom
- Level: Second
- Dimensions: 12 x 10
Breakfast room nook
- Level: Main
- Dimensions: 13 x 10
Entry foyer
- Level: Main
- Dimensions: 13 x 11
Exercise room
- Level: Basement
- Dimensions: 14 x 12
Great room
- Level: Main
- Dimensions: 19 x 14
Kitchen
- Level: Main
- Dimensions: 13 x 11
Laundry
- Level: Second
- Dimensions: 8 x 6
Other
- Level: Basement
- Dimensions: 13 x 11
Recreation
- Level: Basement
- Dimensions: 17 x 13
Heating
- Forced Air, Natural Gas
Cooling
- Central Air
Appliances
- Included: Dryer, Dishwasher, Disposal, Microwave, Range, Refrigerator, Washer, Gas Water Heater
Features
- Ceiling Fan(s), Cathedral Ceiling(s), High Speed Internet, Kitchen Island, Kitchen/Family Room Combo, Laminate Counters, Pantry, Vaulted Ceiling(s), Walk-In Closet(s)
- Windows: Double Hung, Double Pane Windows, Insulated Windows
- Basement: Full,Finished
Interior area
- Total structure area: 2,144
- Total interior livable area: 2,144 sqft
Property
Parking
- Total spaces: 2
- Parking features: Garage, Two Car Garage, Garage Door Opener, Storage
- Garage spaces: 2
Features
- Levels: Two
- Stories: 2
- Patio & porch: Patio, Porch
- Exterior features: Fence, Porch, Patio
- Fencing: Partial
Lot
- Size: 0.32 Acres
- Dimensions: 199 x 70
Details
- Parcel number: 05274420100
- Zoning: Residential
- Zoning description: Residential
Construction
Type & style
- Home type: SingleFamily
- Architectural style: Traditional
- Property subtype: Single Family Residence
Materials
- Brick
Condition
- Year built: 2018
Utilities & green energy
- Water: Public
- Utilities for property: Natural Gas Available, Sewer Available, Water Available, Cable Available
Community & neighborhood
Security
- Security features: Smoke Detector(s)
Location
- Region: Centerville
- Subdivision: Vilwncrk/Blvdwnc6
HOA & financial
HOA
- Has HOA: Yes
- HOA fee: $245 quarterly
- Services included: Association Management, Clubhouse, Fitness Facility, Maintenance Grounds, Playground, Pool(s)
- Association name: Towne Properties
- Association phone: 937-222-2550
Other
Other facts
- Listing terms: Conventional,FHA,VA Loan
Price history
| Date | Event | Price |
|---|---|---|
| 4/21/2023 | Sold | $435,000+2.4%$203/sqft |
Source: | ||
| 3/22/2023 | Pending sale | $424,969$198/sqft |
Source: DABR MLS #882815 Report a problem | ||
| 3/21/2023 | Listed for sale | $424,969+47.2%$198/sqft |
Source: DABR MLS #882815 Report a problem | ||
| 4/2/2019 | Sold | $288,766+431.5%$135/sqft |
Source: Public Record Report a problem | ||
| 12/19/2018 | Sold | $54,333$25/sqft |
Source: Public Record Report a problem | ||
Public tax history
| Year | Property taxes | Tax assessment |
|---|---|---|
| 2024 | $5,503 +14.3% | $135,410 +27.7% |
| 2023 | $4,813 +2.2% | $106,050 0% |
| 2022 | $4,710 +9% | $106,053 |
Find assessor info on the county website
Neighborhood: 45458
Nearby schools
GreatSchools rating
- 6/10Five Points ElementaryGrades: 2-5Distance: 1.3 mi
- 7/10Springboro Intermediate SchoolGrades: 6Distance: 4.5 mi
- 9/10Springboro High SchoolGrades: 9-12Distance: 5.6 mi
Schools provided by the listing agent
- District: Springboro
Source: DABR MLS. This data may not be complete. We recommend contacting the local school district to confirm school assignments for this home.
Get a cash offer in 3 minutes
Find out how much your home could sell for in as little as 3 minutes with a no-obligation cash offer.
Estimated market value
$460,500

