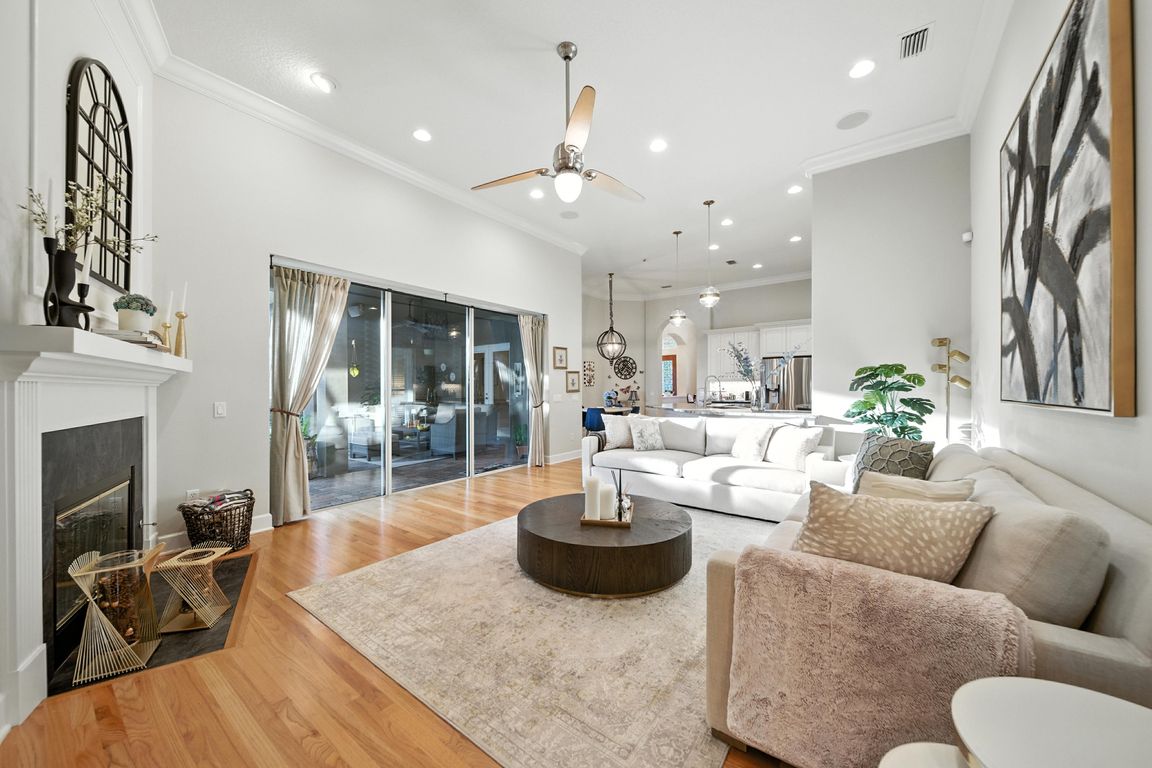
For salePrice cut: $100 (11/24)
$1,239,900
4beds
3,124sqft
17210 Broadoak Dr, Tampa, FL 33647
4beds
3,124sqft
Single family residence
Built in 2002
0.25 Acres
3 Attached garage spaces
$397 price/sqft
$259 monthly HOA fee
What's special
Tranquil pondPavered lanaiRefined finishesSparkling poolCustom millworkLuxe bathIndulgent master retreat
Exquisite Tampa Palms Estate in Gated Lancaster A residence of rare sophistication, this 4BR + Office, 3.5BA, 3CG executive pool home is perfectly sited on a tranquil pond in a quiet cul-de-sac. Every inch has been artfully renovated, showcasing soaring ceilings, rich hardwood floors, custom millwork, and captivating water views ...
- 107 days |
- 1,851 |
- 46 |
Source: Stellar MLS,MLS#: TB8416017 Originating MLS: Suncoast Tampa
Originating MLS: Suncoast Tampa
Travel times
Living Room
Kitchen
Primary Bedroom
Zillow last checked: 8 hours ago
Listing updated: November 23, 2025 at 08:16pm
Listing Provided by:
Damla Burnukara 813-284-8010,
FUTURE HOME REALTY INC 813-855-4982
Source: Stellar MLS,MLS#: TB8416017 Originating MLS: Suncoast Tampa
Originating MLS: Suncoast Tampa

Facts & features
Interior
Bedrooms & bathrooms
- Bedrooms: 4
- Bathrooms: 4
- Full bathrooms: 3
- 1/2 bathrooms: 1
Rooms
- Room types: Den/Library/Office, Dining Room, Living Room
Primary bedroom
- Features: Rain Shower Head, Walk-In Closet(s)
- Level: First
- Area: 312 Square Feet
- Dimensions: 24x13
Bedroom 1
- Features: Built-in Closet
- Level: First
- Area: 140 Square Feet
- Dimensions: 14x10
Bedroom 2
- Features: Built-in Closet
- Level: First
- Area: 180 Square Feet
- Dimensions: 15x12
Bedroom 3
- Features: Built-in Closet
- Level: First
- Area: 182 Square Feet
- Dimensions: 13x14
Den
- Level: First
- Area: 120 Square Feet
- Dimensions: 12x10
Kitchen
- Features: Pantry
- Level: First
- Area: 198 Square Feet
- Dimensions: 18x11
Living room
- Level: First
- Area: 224 Square Feet
- Dimensions: 14x16
Heating
- Central, Heat Pump
Cooling
- Central Air
Appliances
- Included: Oven, Dishwasher, Dryer, Gas Water Heater, Microwave, Range, Refrigerator, Washer, Water Softener, Wine Refrigerator
- Laundry: Laundry Room
Features
- Built-in Features, Ceiling Fan(s), Crown Molding, Eating Space In Kitchen, High Ceilings, In Wall Pest System, Open Floorplan, Primary Bedroom Main Floor, Solid Wood Cabinets, Split Bedroom, Stone Counters, Thermostat, Walk-In Closet(s)
- Flooring: Carpet, Ceramic Tile, Hardwood
- Doors: French Doors, Outdoor Grill, Outdoor Kitchen, Sliding Doors
- Windows: Window Treatments
- Has fireplace: Yes
- Fireplace features: Family Room, Gas
Interior area
- Total structure area: 4,570
- Total interior livable area: 3,124 sqft
Video & virtual tour
Property
Parking
- Total spaces: 3
- Parking features: Garage - Attached
- Attached garage spaces: 3
Features
- Levels: One
- Stories: 1
- Exterior features: Irrigation System, Outdoor Grill, Outdoor Kitchen, Sidewalk
- Has private pool: Yes
- Pool features: Gunite, In Ground, Salt Water
- Has view: Yes
- View description: Pool, Water, Pond
- Has water view: Yes
- Water view: Water,Pond
- Waterfront features: Pond, Pond Access
Lot
- Size: 0.25 Acres
- Dimensions: 91.21 x 120
Details
- Parcel number: A2227195UQ00000100051.0
- Zoning: PD-A
- Special conditions: None
Construction
Type & style
- Home type: SingleFamily
- Property subtype: Single Family Residence
Materials
- Block, Stucco
- Foundation: Slab
- Roof: Tile
Condition
- New construction: No
- Year built: 2002
Utilities & green energy
- Sewer: Public Sewer
- Water: Public
- Utilities for property: BB/HS Internet Available, Cable Available, Electricity Connected, Sewer Connected, Sprinkler Meter, Street Lights, Water Connected
Community & HOA
Community
- Features: Association Recreation - Owned, Clubhouse, Deed Restrictions, Fitness Center, Gated Community - No Guard, Playground, Pool, Sidewalks, Tennis Court(s)
- Subdivision: TAMPA PALMS AREA 8 PRCL 23 P
HOA
- Has HOA: Yes
- Services included: Community Pool, Recreational Facilities
- HOA fee: $259 monthly
- HOA name: Tracy Ingram
- Second HOA name: Tampa Palms North HOA
- Pet fee: $0 monthly
Location
- Region: Tampa
Financial & listing details
- Price per square foot: $397/sqft
- Tax assessed value: $833,929
- Annual tax amount: $16,828
- Date on market: 8/9/2025
- Cumulative days on market: 107 days
- Listing terms: Cash,Conventional,FHA,VA Loan
- Ownership: Fee Simple
- Total actual rent: 0
- Electric utility on property: Yes
- Road surface type: Paved