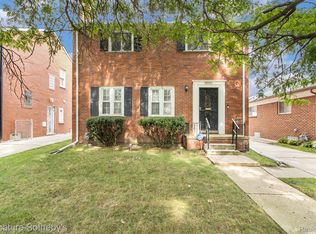Sold
$240,000
17210 Huntington Rd, Detroit, MI 48219
3beds
1,589sqft
Single Family Residence
Built in 1936
-- sqft lot
$241,500 Zestimate®
$151/sqft
$1,741 Estimated rent
Home value
$241,500
$220,000 - $266,000
$1,741/mo
Zestimate® history
Loading...
Owner options
Explore your selling options
What's special
***BACK UP OFFERS ARE BEING ACCEPTED EMAIL REALTYWITHASHLEYW@GMAIL.COM****
Discover the appear of this beautifully remodeled three bedroom colonial home that perfectly blends classic elegance with modern amenities. Step into a warm, inviting breakfast nook, and enjoy your morning coffee while getting a glimpse of natural light. The sunroom offers a serene retreat. A spacious balcony off of the owner's suite that allows you to unwind with picturesque views.
This home features one full bathroom with his and her sinks (double sinks) and one half bath. This home effortlessly provides comfort and style, making it an ideal sanctuary for any family.
Zillow last checked: 8 hours ago
Listing updated: October 29, 2025 at 08:50am
Listed by:
Ashley Walker 248-688-1970,
Community Choice Realty
Bought with:
Megan Ransome
Source: MichRIC,MLS#: 25042212
Facts & features
Interior
Bedrooms & bathrooms
- Bedrooms: 3
- Bathrooms: 2
- Full bathrooms: 1
- 1/2 bathrooms: 1
Primary bedroom
- Level: Upper
- Area: 124.08
- Dimensions: 14.10 x 8.80
Bedroom 2
- Level: Upper
- Area: 166.4
- Dimensions: 12.80 x 13.00
Primary bathroom
- Level: Upper
- Area: 95.94
- Dimensions: 12.30 x 7.80
Bathroom 1
- Description: half bath
- Level: Lower
- Area: 245
- Dimensions: 7.00 x 35.00
Bathroom 3
- Description: 1st bedroom
- Level: Upper
- Area: 125.44
- Dimensions: 9.80 x 12.80
Dining room
- Level: Lower
- Area: 146.32
- Dimensions: 12.40 x 11.80
Kitchen
- Level: Lower
- Area: 95.48
- Dimensions: 12.40 x 7.70
Living room
- Level: Lower
- Area: 202.4
- Dimensions: 18.40 x 11.00
Other
- Description: Sun/all seasons room
- Level: Lower
- Area: 80.8
- Dimensions: 10.10 x 8.00
Other
- Description: Kitchen nook
- Level: Lower
- Area: 49
- Dimensions: 7.00 x 7.00
Heating
- Forced Air
Cooling
- Central Air
Appliances
- Included: Microwave
- Laundry: In Basement
Features
- Ceiling Fan(s)
- Flooring: Wood
- Basement: Full
- Number of fireplaces: 1
- Fireplace features: Living Room
Interior area
- Total structure area: 1,589
- Total interior livable area: 1,589 sqft
- Finished area below ground: 0
Property
Parking
- Total spaces: 2
- Parking features: Detached
- Garage spaces: 2
Features
- Stories: 2
- Exterior features: Balcony
Details
- Parcel number: 22089570.
Construction
Type & style
- Home type: SingleFamily
- Architectural style: Colonial
- Property subtype: Single Family Residence
Materials
- Brick
- Roof: Asphalt,Shingle
Condition
- New construction: No
- Year built: 1936
Utilities & green energy
- Sewer: Public Sewer
- Water: Public
Community & neighborhood
Location
- Region: Detroit
Other
Other facts
- Listing terms: Cash,FHA,Conventional
- Road surface type: Paved
Price history
| Date | Event | Price |
|---|---|---|
| 10/22/2025 | Sold | $240,000$151/sqft |
Source: | ||
| 8/26/2025 | Pending sale | $240,000$151/sqft |
Source: | ||
| 8/20/2025 | Listed for sale | $240,000+269.2%$151/sqft |
Source: | ||
| 2/29/2024 | Sold | $65,000+364.3%$41/sqft |
Source: Public Record Report a problem | ||
| 2/3/2009 | Sold | $14,000-90.5%$9/sqft |
Source: Public Record Report a problem | ||
Public tax history
| Year | Property taxes | Tax assessment |
|---|---|---|
| 2025 | -- | $66,000 +27.2% |
| 2024 | -- | $51,900 +35.9% |
| 2023 | -- | $38,200 +26.1% |
Find assessor info on the county website
Neighborhood: Evergreen-Outer Drive
Nearby schools
GreatSchools rating
- 3/10Emerson Elementary-Middle SchoolGrades: PK-8Distance: 0.4 mi
- 3/10Ford High SchoolGrades: 9-12Distance: 1.6 mi
Get a cash offer in 3 minutes
Find out how much your home could sell for in as little as 3 minutes with a no-obligation cash offer.
Estimated market value$241,500
Get a cash offer in 3 minutes
Find out how much your home could sell for in as little as 3 minutes with a no-obligation cash offer.
Estimated market value
$241,500
