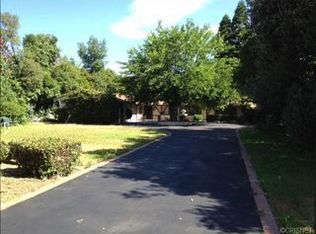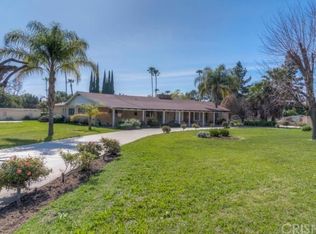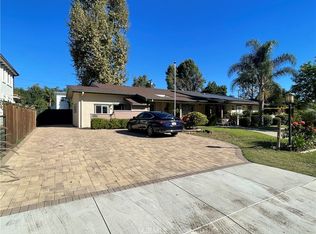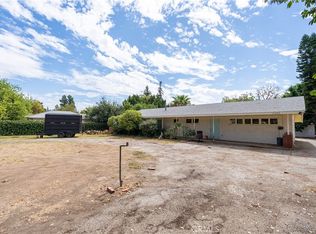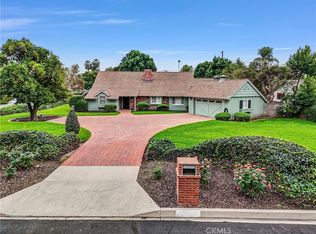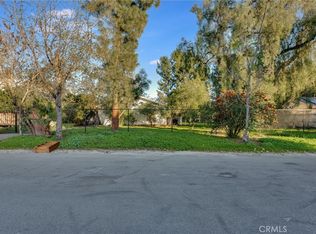HUGE PRICE REDUCTION!!! This Fabulous Home in Sherwood Forest JUST REDUCED ITS PRICE, Don't miss this one. Home situated on a lot over 30,000 st ft. Beautiful mature trees, FRESH landscaping. 2526 sq ft with 3 bedrooms, 3 bathrooms, Family rm and Dining area. Beautiful entry leads to the Living room, Open floor plan, flows into the Dining area and open Kitchen with new water proof reconstructed Laminated floors throughout, new recessed lighting everywhere and 2 decorative Fireplaces. Gourmet kitchen with Pine Cabinets, a Large pantry, Stainless Steel Sinks with a Bay window, Designer backsplash, and Viking Stainless Steel appliances, newly serviced. New fixtures in entry, dining room, bathrooms. Sliding glass door to the back yard. Spacious Master bedroom with a huge Walk in Closet and a Gorgeous Newly Remolded Master bathroom, with a beautiful Bathtub Custom Built Shower, has a new Dual Vanity with New Quartz Counter Tops, with a nice sitting area for the ladies, New fixtures. There are 2 other Bedrooms with their own private New Remolded Bathrooms. There is new exterior and interior paint, nice laundry room with a deep sink for washing . Automatic gate opener, The front yard groomed with plants and large trees. Carport with storage cabinets, Auto Sprinkler, Parking for additional cars or RV parking. The backyard is perfect for entertaining with the sparkling pool with brand new pool equipment, private yard, covered patio, with beautiful water fountain.
Pre-foreclosure
Est. $1,909,700
17211 Parthenia St, Northridge, CA 91325
3beds
2,526sqft
SingleFamily
Built in 1950
0.69 Acres Lot
$1,909,700 Zestimate®
$756/sqft
$-- HOA
Overview
- 64 days |
- 20 |
- 1 |
Facts & features
Interior
Bedrooms & bathrooms
- Bedrooms: 3
- Bathrooms: 3
- Full bathrooms: 3
Heating
- None, Other
Cooling
- Central
Appliances
- Laundry: Individual Room, Inside, Gas & Electric Dryer Hookup
Features
- Flooring: Other
- Common walls with other units/homes: No Common Walls
Interior area
- Total interior livable area: 2,526 sqft
Property
Parking
- Total spaces: 8
Features
- Levels: One
- Exterior features: Other
Lot
- Size: 0.69 Acres
- Features: 0-1 Unit/Acre
Details
- Parcel number: 2690014007
- Special conditions: Standard
Construction
Type & style
- Home type: SingleFamily
- Architectural style: Conventional
Materials
- Roof: Other
Condition
- Year built: 1950
Utilities & green energy
- Sewer: Sewer Paid
- Water: Public
Community & HOA
Location
- Region: Northridge
Financial & listing details
- Price per square foot: $756/sqft
- Tax assessed value: $1,708,544
- Annual tax amount: $21,469
Visit our professional directory to find a foreclosure specialist in your area that can help with your home search.
Find a foreclosure agentForeclosure details
Estimated market value
$1,909,700
$1.78M - $2.06M
$5,992/mo
Price history
Price history
| Date | Event | Price |
|---|---|---|
| 11/10/2021 | Sold | $1,610,000+0.6%$637/sqft |
Source: Public Record Report a problem | ||
| 10/2/2021 | Pending sale | $1,600,000$633/sqft |
Source: | ||
| 9/23/2021 | Listed for sale | $1,600,000+45.5%$633/sqft |
Source: | ||
| 1/31/2018 | Sold | $1,100,000-4.3%$435/sqft |
Source: CRISNet / SRAR #SR17150709 Report a problem | ||
| 11/25/2017 | Pending sale | $1,149,999$455/sqft |
Source: RE/MAX Olson & Associates,Inc. #SR17150709 Report a problem | ||
Public tax history
Public tax history
| Year | Property taxes | Tax assessment |
|---|---|---|
| 2025 | $21,469 +2.7% | $1,708,544 +2% |
| 2024 | $20,909 +2.3% | $1,675,044 +2% |
| 2023 | $20,448 +4.8% | $1,642,200 +2% |
Find assessor info on the county website
BuyAbility℠ payment
Estimated monthly payment
Boost your down payment with 6% savings match
Earn up to a 6% match & get a competitive APY with a *. Zillow has partnered with to help get you home faster.
Learn more*Terms apply. Match provided by Foyer. Account offered by Pacific West Bank, Member FDIC.Climate risks
Neighborhood: Northridge
Nearby schools
GreatSchools rating
- 7/10Dearborn Elementary Charter SchoolGrades: K-5Distance: 0.7 mi
- 7/10Oliver Wendell Holmes Middle SchoolGrades: 6-8Distance: 0.8 mi
- 6/10Northridge Academy HighGrades: 9-12Distance: 1.5 mi
Schools provided by the listing agent
- District: Los Angeles Unified
Source: The MLS. This data may not be complete. We recommend contacting the local school district to confirm school assignments for this home.
- Loading
