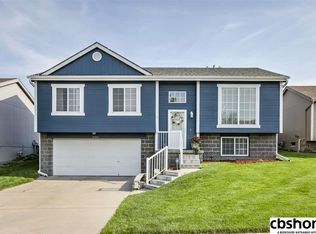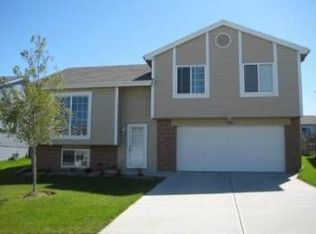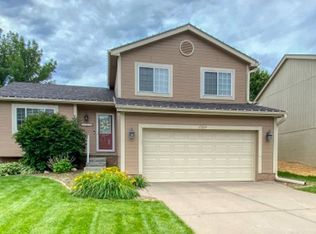Sold for $287,000 on 07/16/25
$287,000
17211 Spaulding St, Omaha, NE 68116
3beds
1,356sqft
Single Family Residence
Built in 2006
5,662.8 Square Feet Lot
$291,900 Zestimate®
$212/sqft
$1,847 Estimated rent
Maximize your home sale
Get more eyes on your listing so you can sell faster and for more.
Home value
$291,900
$271,000 - $315,000
$1,847/mo
Zestimate® history
Loading...
Owner options
Explore your selling options
What's special
Located in the desirable Quail Run neighborhood and the top-rated Elkhorn School District, this move-in ready 3-bedroom home features a spacious open-concept kitchen with white cabinets, stainless steel appliances, and modern white trim and doors throughout. The primary suite includes a private en-suite bathroom. Downstairs, enjoy a cozy finished basement complete with a fireplace perfect for entertaining or relaxing. Step outside to a large, fully fenced backyard with a storage shed and plenty of space for outdoor activities. Walking distance to grocery stores, restaurants, shopping, walking trails, and a neighborhood park. Quick access to West Dodge Road makes commuting around Omaha a breeze.
Zillow last checked: 8 hours ago
Listing updated: July 16, 2025 at 02:25pm
Listed by:
Price Wilson 402-810-5888,
BHHS Ambassador Real Estate,
Adam Briley 402-614-6922,
BHHS Ambassador Real Estate
Bought with:
Meghan Litz, 20240431
BHHS Ambassador Real Estate
Source: GPRMLS,MLS#: 22515311
Facts & features
Interior
Bedrooms & bathrooms
- Bedrooms: 3
- Bathrooms: 2
- Full bathrooms: 1
- 3/4 bathrooms: 1
- Main level bathrooms: 2
Primary bedroom
- Features: Wall/Wall Carpeting, 9'+ Ceiling, Ceiling Fan(s), Walk-In Closet(s)
- Level: Main
- Area: 143
- Dimensions: 11 x 13
Bedroom 2
- Features: Wall/Wall Carpeting, Ceiling Fan(s)
- Level: Main
- Area: 99.9
- Dimensions: 11.1 x 9
Bedroom 3
- Level: Main
Primary bathroom
- Features: 3/4
Kitchen
- Features: 9'+ Ceiling, Laminate Flooring
- Level: Main
- Area: 78.2
- Dimensions: 8.5 x 9.2
Living room
- Features: Wall/Wall Carpeting, 9'+ Ceiling
- Level: Main
- Area: 188.5
- Dimensions: 14.5 x 13
Basement
- Area: 924
Heating
- Natural Gas, Forced Air
Cooling
- Central Air
Appliances
- Included: Range, Refrigerator, Freezer, Dishwasher, Disposal, Microwave
Features
- High Ceilings, Ceiling Fan(s)
- Flooring: Carpet, Laminate
- Windows: LL Daylight Windows
- Basement: Daylight
- Number of fireplaces: 1
- Fireplace features: Gas Log
Interior area
- Total structure area: 1,356
- Total interior livable area: 1,356 sqft
- Finished area above ground: 1,085
- Finished area below ground: 271
Property
Parking
- Total spaces: 2
- Parking features: Attached, Garage Door Opener
- Attached garage spaces: 2
Features
- Patio & porch: Deck
- Fencing: Wood
Lot
- Size: 5,662 sqft
- Dimensions: 52.37 x 110
- Features: Up to 1/4 Acre., City Lot, Public Sidewalk, Curb and Gutter, Paved
Details
- Additional structures: Shed(s)
- Parcel number: 2033502070
Construction
Type & style
- Home type: SingleFamily
- Architectural style: Raised Ranch
- Property subtype: Single Family Residence
Materials
- Masonite
- Foundation: Block
- Roof: Composition
Condition
- Not New and NOT a Model
- New construction: No
- Year built: 2006
Utilities & green energy
- Sewer: Public Sewer
- Water: Public
- Utilities for property: Cable Available, Electricity Available, Natural Gas Available, Water Available, Sewer Available, Storm Sewer, Phone Available
Community & neighborhood
Location
- Region: Omaha
- Subdivision: QUAIL RUN
Other
Other facts
- Listing terms: VA Loan,FHA,Conventional,Cash
- Ownership: Fee Simple
- Road surface type: Paved
Price history
| Date | Event | Price |
|---|---|---|
| 7/16/2025 | Sold | $287,000-1%$212/sqft |
Source: | ||
| 6/16/2025 | Pending sale | $290,000$214/sqft |
Source: | ||
| 6/12/2025 | Listed for sale | $290,000+150%$214/sqft |
Source: | ||
| 4/6/2024 | Listing removed | -- |
Source: Zillow Rentals | ||
| 3/27/2024 | Listed for rent | $1,995$1/sqft |
Source: Zillow Rentals | ||
Public tax history
| Year | Property taxes | Tax assessment |
|---|---|---|
| 2024 | $3,961 -7.2% | $239,300 +24.7% |
| 2023 | $4,268 -9.8% | $191,900 |
| 2022 | $4,734 +13.5% | $191,900 +16% |
Find assessor info on the county website
Neighborhood: 68116
Nearby schools
GreatSchools rating
- 7/10Sagewood Elementary SchoolGrades: PK-5Distance: 0.8 mi
- 9/10Elkhorn Grandview Middle SchoolGrades: 6-8Distance: 0.7 mi
- 9/10Elkhorn High SchoolGrades: 9-12Distance: 2.7 mi
Schools provided by the listing agent
- Elementary: Sagewood
- Middle: Elk Grand
- High: Elkhorn North
- District: Elkhorn
Source: GPRMLS. This data may not be complete. We recommend contacting the local school district to confirm school assignments for this home.

Get pre-qualified for a loan
At Zillow Home Loans, we can pre-qualify you in as little as 5 minutes with no impact to your credit score.An equal housing lender. NMLS #10287.
Sell for more on Zillow
Get a free Zillow Showcase℠ listing and you could sell for .
$291,900
2% more+ $5,838
With Zillow Showcase(estimated)
$297,738


