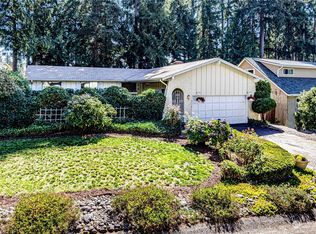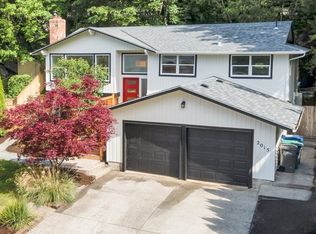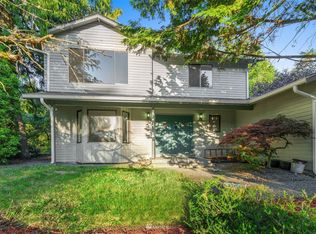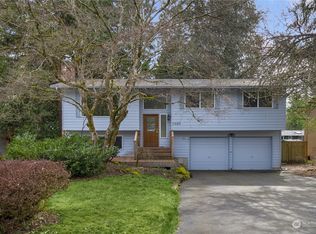Sold
Listed by:
Greg Elwin,
Rain Town Realty + JPAR
Bought with: Kelly Right RE of Seattle LLC
$819,000
17212 21st Avenue SE, Bothell, WA 98012
4beds
2,032sqft
Single Family Residence
Built in 1977
8,276.4 Square Feet Lot
$-- Zestimate®
$403/sqft
$3,807 Estimated rent
Home value
Not available
Estimated sales range
Not available
$3,807/mo
Zestimate® history
Loading...
Owner options
Explore your selling options
What's special
Welcome home to this inviting and beautiful home in Mays Pond! Fresh paint inside and out and new floors make this home move-in ready! Enjoy a spacious backyard and a huge entertaining deck—perfect for summer BBQs and gatherings. The fully finished lower level offers its own entry, a bedroom, and a generous family room—ideal for guests, multigenerational living, or a home office setup. Located in a welcoming neighborhood with community parks and a pool just in time for summer fun! Just minutes to Mill Creek Town Center or downtown Bothell and convenient access to I-5 and I-405 for easy commuting. And to top it off? A new roof just two years ago! You don't want to miss out on this great home in a great neighborhood!
Zillow last checked: 8 hours ago
Listing updated: August 29, 2025 at 04:04am
Listed by:
Greg Elwin,
Rain Town Realty + JPAR
Bought with:
Krishna Chinthakindi, 134925
Kelly Right RE of Seattle LLC
Source: NWMLS,MLS#: 2397807
Facts & features
Interior
Bedrooms & bathrooms
- Bedrooms: 4
- Bathrooms: 3
- Full bathrooms: 2
- 1/2 bathrooms: 1
Bedroom
- Level: Lower
Other
- Level: Lower
Other
- Level: Lower
Bonus room
- Level: Lower
Den office
- Level: Lower
Entry hall
- Level: Split
Family room
- Level: Lower
Rec room
- Level: Lower
Utility room
- Level: Lower
Heating
- Fireplace, High Efficiency (Unspecified), Electric, Natural Gas
Cooling
- None
Appliances
- Included: Dishwasher(s), Disposal, Dryer(s), Microwave(s), Refrigerator(s), Washer(s), Garbage Disposal
Features
- Dining Room
- Flooring: Vinyl Plank, Carpet
- Windows: Double Pane/Storm Window
- Number of fireplaces: 3
- Fireplace features: Wood Burning, Lower Level: 1, Upper Level: 2, Fireplace
Interior area
- Total structure area: 2,032
- Total interior livable area: 2,032 sqft
Property
Parking
- Total spaces: 2
- Parking features: Attached Garage
- Attached garage spaces: 2
Features
- Levels: Multi/Split
- Entry location: Split
- Patio & porch: Double Pane/Storm Window, Dining Room, Fireplace, Vaulted Ceiling(s)
- Has view: Yes
- View description: Territorial
Lot
- Size: 8,276 sqft
- Features: Curbs, Sidewalk, Cable TV, Deck, Fenced-Fully, Gas Available, High Speed Internet
- Topography: Level
Details
- Parcel number: 00651400000900
- Zoning description: Jurisdiction: County
- Special conditions: Standard
Construction
Type & style
- Home type: SingleFamily
- Property subtype: Single Family Residence
Materials
- Wood Siding
- Foundation: Poured Concrete
- Roof: Composition
Condition
- Year built: 1977
- Major remodel year: 1977
Utilities & green energy
- Electric: Company: Sno PUD
- Sewer: Sewer Connected, Company: Alderwood Water and Sewer
- Water: Public, Company: Alderwood Water and Sewer
Community & neighborhood
Community
- Community features: Park, Playground
Location
- Region: Bothell
- Subdivision: Mays Pond
HOA & financial
HOA
- HOA fee: $65 monthly
Other
Other facts
- Listing terms: Cash Out,Conventional,FHA,VA Loan
- Cumulative days on market: 2 days
Price history
| Date | Event | Price |
|---|---|---|
| 8/12/2025 | Listing removed | $3,900$2/sqft |
Source: Zillow Rentals | ||
| 7/30/2025 | Listed for rent | $3,900$2/sqft |
Source: Zillow Rentals | ||
| 7/29/2025 | Sold | $819,000$403/sqft |
Source: | ||
| 7/12/2025 | Pending sale | $819,000$403/sqft |
Source: | ||
| 7/10/2025 | Listed for sale | $819,000+106.8%$403/sqft |
Source: | ||
Public tax history
| Year | Property taxes | Tax assessment |
|---|---|---|
| 2024 | $8,103 +7.7% | $839,900 +7.2% |
| 2023 | $7,526 +0.2% | $783,200 -8.6% |
| 2022 | $7,513 +15.8% | $856,800 +33.9% |
Find assessor info on the county website
Neighborhood: 98012
Nearby schools
GreatSchools rating
- 9/10Woodside Elementary SchoolGrades: PK-5Distance: 0.1 mi
- 7/10Heatherwood Middle SchoolGrades: 6-8Distance: 2.1 mi
- 9/10Henry M. Jackson High SchoolGrades: 9-12Distance: 2.2 mi
Schools provided by the listing agent
- Elementary: Woodside Elem
- Middle: Heatherwood Mid
- High: Henry M. Jackson Hig
Source: NWMLS. This data may not be complete. We recommend contacting the local school district to confirm school assignments for this home.

Get pre-qualified for a loan
At Zillow Home Loans, we can pre-qualify you in as little as 5 minutes with no impact to your credit score.An equal housing lender. NMLS #10287.



