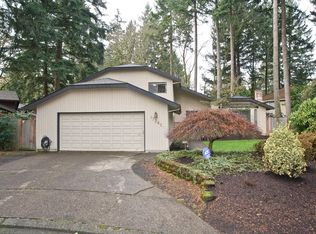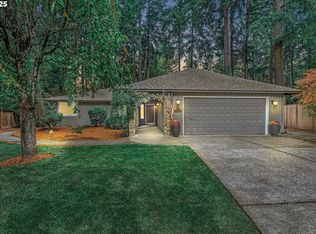Sold
$855,000
17217 SW Withywindle Ct, Portland, OR 97224
4beds
2,470sqft
Residential, Single Family Residence
Built in 1978
0.26 Acres Lot
$731,200 Zestimate®
$346/sqft
$3,301 Estimated rent
Home value
$731,200
$695,000 - $775,000
$3,301/mo
Zestimate® history
Loading...
Owner options
Explore your selling options
What's special
You will feel like you are on vacation when you enter this home and especially the backyard area. Enjoy the privacy, the pathways and beautiful easy-care plantings throughout the yard. The potting shed is huge and makes gardening a breeze with everything close at hand. Enjoy having Bridgeport Village, I-5 and Cook Park within easy access. Cook Park encompasses 79 acres of pathways, ball fields and paths. This home has been wonderfully updated with a newer kitchen, hardwood flooring, newer Jeld Wen door and newer windows throughout. Fresh exterior paint in 2019 and only 15 years of life on the 50 year roof from Clow Roofing. The front driveway and pavers were meticulously redone in 2021. Newer dishwasher and disposal, newer fireplace surround in living room, and all new hardware throughout this home. The family room is oversized and has beautiful newer carpet, and an extra area that fits a desk and chair perfectly for home studies or an office. The Polaris heating is unique, with a gas-powered hot water system that is fueled by Natural Gas. The fourth bedroom upstairs also works well for an office or bonus room. At the top of the stairs is a large, finished bonus room area, great for an additional play or storage area with access through the pull-down ladder. Keep in mind that Durham has one of the best property tax rates in the State of Oregon.
Zillow last checked: 8 hours ago
Listing updated: June 08, 2023 at 05:09am
Listed by:
Marla Rumpf Bridgeport@windermere.com,
Windermere Bridgeport Realty Group,
Carla Sue Caicedo 503-505-2174,
Windermere Bridgeport Realty Group
Bought with:
Katie Fracasso PC, 960300187
Keller Williams Realty Professionals
Source: RMLS (OR),MLS#: 23491066
Facts & features
Interior
Bedrooms & bathrooms
- Bedrooms: 4
- Bathrooms: 3
- Full bathrooms: 2
- Partial bathrooms: 1
- Main level bathrooms: 1
Primary bedroom
- Features: Double Sinks, Jetted Tub, Suite, Tile Floor, Walkin Closet, Wallto Wall Carpet
- Level: Upper
- Area: 450
- Dimensions: 25 x 18
Bedroom 2
- Features: Wallto Wall Carpet
- Level: Upper
- Area: 130
- Dimensions: 13 x 10
Bedroom 3
- Features: Wallto Wall Carpet
- Level: Upper
- Area: 130
- Dimensions: 13 x 10
Bedroom 4
- Features: Wallto Wall Carpet
- Level: Upper
- Area: 156
- Dimensions: 13 x 12
Dining room
- Features: Formal, Hardwood Floors
- Level: Main
- Area: 150
- Dimensions: 15 x 10
Family room
- Features: Patio, Sunken, Wallto Wall Carpet
- Level: Main
- Area: 300
- Dimensions: 20 x 15
Kitchen
- Features: Builtin Range, Dishwasher, Disposal, Family Room Kitchen Combo, Microwave, Pantry, Builtin Oven, Laminate Flooring
- Level: Main
- Area: 180
- Width: 10
Living room
- Features: Fireplace, Formal, Hardwood Floors, Skylight, High Ceilings
- Level: Main
- Area: 216
- Dimensions: 18 x 12
Heating
- Forced Air, Hot Water, Fireplace(s)
Cooling
- Central Air
Appliances
- Included: Convection Oven, Dishwasher, Disposal, Free-Standing Refrigerator, Microwave, Stainless Steel Appliance(s), Built-In Range, Built In Oven, Gas Water Heater
Features
- Granite, High Ceilings, Quartz, Sink, Formal, Sunken, Family Room Kitchen Combo, Pantry, Double Vanity, Suite, Walk-In Closet(s)
- Flooring: Hardwood, Laminate, Wall to Wall Carpet, Tile
- Windows: Double Pane Windows, Skylight(s)
- Basement: Crawl Space
- Number of fireplaces: 1
- Fireplace features: Gas
Interior area
- Total structure area: 2,470
- Total interior livable area: 2,470 sqft
Property
Parking
- Total spaces: 2
- Parking features: Driveway, On Street, Garage Door Opener, Attached
- Attached garage spaces: 2
- Has uncovered spaces: Yes
Accessibility
- Accessibility features: Garage On Main, Natural Lighting, Utility Room On Main, Accessibility
Features
- Stories: 2
- Patio & porch: Patio
- Exterior features: Garden, Yard
- Has spa: Yes
- Spa features: Bath
- Fencing: Fenced
- Has view: Yes
- View description: Trees/Woods
Lot
- Size: 0.26 Acres
- Dimensions: 126 x 90
- Features: Cul-De-Sac, Level, Trees, Sprinkler, SqFt 10000 to 14999
Details
- Additional structures: ToolShed
- Parcel number: R515222
- Zoning: Resid
Construction
Type & style
- Home type: SingleFamily
- Architectural style: Traditional
- Property subtype: Residential, Single Family Residence
Materials
- Cedar
- Foundation: Concrete Perimeter
- Roof: Composition
Condition
- Updated/Remodeled
- New construction: No
- Year built: 1978
Utilities & green energy
- Gas: Gas
- Sewer: Public Sewer
- Water: Public
- Utilities for property: Other Internet Service
Community & neighborhood
Security
- Security features: None, Security System Owned, Security Lights
Location
- Region: Portland
- Subdivision: Kingsgate
Other
Other facts
- Listing terms: Cash,Conventional,FHA,VA Loan
- Road surface type: Paved
Price history
| Date | Event | Price |
|---|---|---|
| 6/8/2023 | Sold | $855,000+3.6%$346/sqft |
Source: | ||
| 5/9/2023 | Pending sale | $825,000$334/sqft |
Source: | ||
| 5/5/2023 | Listed for sale | $825,000+211.4%$334/sqft |
Source: | ||
| 2/2/1998 | Sold | $264,900$107/sqft |
Source: Public Record | ||
Public tax history
| Year | Property taxes | Tax assessment |
|---|---|---|
| 2024 | $6,671 +2.7% | $447,310 +3% |
| 2023 | $6,495 +13.3% | $434,290 +13.3% |
| 2022 | $5,734 +2.5% | $383,230 |
Find assessor info on the county website
Neighborhood: 97224
Nearby schools
GreatSchools rating
- 5/10Durham Elementary SchoolGrades: PK-5Distance: 0.5 mi
- 5/10Twality Middle SchoolGrades: 6-8Distance: 1.5 mi
- 4/10Tualatin High SchoolGrades: 9-12Distance: 2.6 mi
Schools provided by the listing agent
- Elementary: Durham
- Middle: Twality
- High: Tualatin
Source: RMLS (OR). This data may not be complete. We recommend contacting the local school district to confirm school assignments for this home.
Get a cash offer in 3 minutes
Find out how much your home could sell for in as little as 3 minutes with a no-obligation cash offer.
Estimated market value
$731,200
Get a cash offer in 3 minutes
Find out how much your home could sell for in as little as 3 minutes with a no-obligation cash offer.
Estimated market value
$731,200

