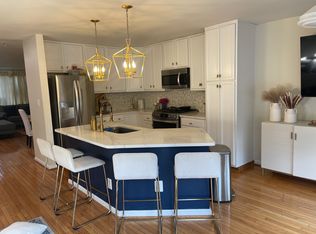PREMIUM VIEWS OF THE POTOMAC RIVER ON ALL 4 LEVELS
LUSH LANDSCAPE WITH BEAUITFUL TREES AND HOME TO THE JACK NICKLAUS GOLF COURSE Welcome to this beautiful 4-bedroom, 3 full and 2 half-bath townhome in the highly sought-after community of Potomac Shores, Military Friendly Community, home to the prestigious Jack Nicklaus-designed Potomac Shores Golf Course. This home is absolutely breathtaking, offering direct views of the Potomac River on every level . The finished two-car garage includes an electric vehicle charger and a dedicated outlet for an additional fridge or freezer, plus room for two more cars in the driveway. The lower level features a full bathroom perfect for guests or a private suite. On the main level, you'll be greeted by gleaming hardwood floors, unique tile work, and a cozy 57" electric fireplace. The kitchen boasts KitchenAid appliances, upgraded countertops, and custom finishes throughout, with a designated dining area that flows seamlessly into the living room. Step outside onto the deck ideal for morning coffee or evening relaxation. There's even a gas line for easy grilling all summer long. A stylish half bath completes this level. Upstairs, you'll find three spacious bedrooms, including the primary suite with a spa-like ensuite bathroom featuring double sinks, a large linen closet, and custom tilework. The hallway bathroom also includes upgraded tile finishes. The top-level loft offers a versatile space for entertaining or relaxing, complete with a half bath. Step out onto the rooftop deck to enjoy unobstructed Potomac River views and peaceful surroundings. The deck includes a gas line for a grill or fire pit, making it a perfect space to host or unwind. Additional features include cordless blinds throughout, Wi-Fi extenders on all four levels, and thoughtful upgrades at every turn. The floors are luxury vinyl throughout the home no carpet in rooms, great for easy maintenance and those with allergies and Wood stairs. The HOA covers high-speed internet, trash service, and full access to the community's amazing amenities including pools, a multipurpose court, community gardens, walking trails, playgrounds, and even a canoe club with private access to the Potomac River. Spacious and well equipped Fitness Barn in the process of being enlarged as well. Potomac Shores is a vibrant, social community with monthly events hosted at The Shores Club and Social Barn. Conveniently located near plenty of shopping and grocery options, including Potomac Town Center and just a short drive to Potomac Mills Mall. This is a prime commuter location, offering easy access to Quantico, Fort Belvoir, the Pentagon, and other destinations throughout Northern Virginia. You're just minutes from I-95, Express Lanes, commuter lots with parking, bus stops, and the slug line. Plus, construction is well underway for the new VRE station, just a short walk from the home making commuting even more convenient in the near future. Minimum credit score of 720 required for consideration. Pets considered on a case-by-case basis.
Townhouse for rent
$3,995/mo
17217 Turnstone Dr, Dumfries, VA 22026
4beds
2,992sqft
Price may not include required fees and charges.
Townhouse
Available now
Cats, dogs OK
Central air, electric
In unit laundry
2 Attached garage spaces parking
Natural gas, forced air, fireplace
What's special
Top-level loftUnique tile workFinished two-car garageUpgraded countertopsUnobstructed potomac river viewsRooftop deckKitchenaid appliances
- 78 days
- on Zillow |
- -- |
- -- |
Travel times
Looking to buy when your lease ends?
See how you can grow your down payment with up to a 6% match & 4.15% APY.
Facts & features
Interior
Bedrooms & bathrooms
- Bedrooms: 4
- Bathrooms: 5
- Full bathrooms: 3
- 1/2 bathrooms: 2
Heating
- Natural Gas, Forced Air, Fireplace
Cooling
- Central Air, Electric
Appliances
- Included: Dishwasher, Disposal, Dryer, Microwave, Oven, Refrigerator, Stove, Washer
- Laundry: In Unit, Upper Level, Washer In Unit
Features
- Dining Area, Entry Level Bedroom, Kitchen Island, Open Floorplan, Pantry, Primary Bath(s), View, Walk-In Closet(s)
- Has basement: Yes
- Has fireplace: Yes
Interior area
- Total interior livable area: 2,992 sqft
Property
Parking
- Total spaces: 2
- Parking features: Attached, Driveway, Covered
- Has attached garage: Yes
- Details: Contact manager
Features
- Exterior features: Contact manager
- Has view: Yes
- View description: Water View
Details
- Parcel number: 8389564105
Construction
Type & style
- Home type: Townhouse
- Architectural style: Contemporary
- Property subtype: Townhouse
Materials
- Roof: Shake Shingle
Condition
- Year built: 2023
Utilities & green energy
- Utilities for property: Garbage
Building
Management
- Pets allowed: Yes
Community & HOA
Community
- Features: Clubhouse, Fitness Center, Pool
HOA
- Amenities included: Fitness Center, Pool
Location
- Region: Dumfries
Financial & listing details
- Lease term: Contact For Details
Price history
| Date | Event | Price |
|---|---|---|
| 7/28/2025 | Price change | $3,995-2.6%$1/sqft |
Source: Bright MLS #VAPW2095916 | ||
| 7/18/2025 | Price change | $4,100-2.4%$1/sqft |
Source: Bright MLS #VAPW2095916 | ||
| 6/28/2025 | Price change | $4,200-2.3%$1/sqft |
Source: Bright MLS #VAPW2095916 | ||
| 6/1/2025 | Listed for rent | $4,300+7.5%$1/sqft |
Source: Bright MLS #VAPW2095916 | ||
| 4/19/2024 | Listing removed | -- |
Source: Zillow Rentals | ||
![[object Object]](https://photos.zillowstatic.com/fp/0a1aca731371eeac53bf60dba9de8593-p_i.jpg)
