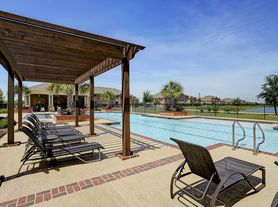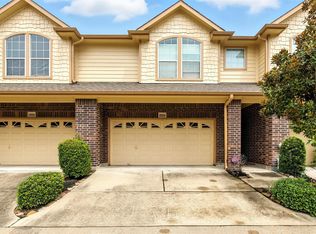Stunning one-story home in a picturesque master-planned community. Featuring high ceilings, upgraded kitchen with granite countertops, custom cabinets, and stainless steel appliances. Enjoy the elegant formal dining room with a gas log double-sided fireplace and cozy living room. The spacious master bedroom boasts French doors leading to the luxurious master bathroom with a shower, separate tub, and two vanities. The backyard offers a covered patio for outdoor relaxation. Excellent schools nearby. Community amenities include Houston National Golf Course, tennis courts, pools, workout facilities, and a clubhouse. Pool and splash pad just steps away. Conveniently located less than a mile from The Boardwalk at Towne Lake for dining and entertainment.
Copyright notice - Data provided by HAR.com 2022 - All information provided should be independently verified.
House for rent
$2,300/mo
17218 Double Lilly Dr, Houston, TX 77095
3beds
1,947sqft
Price may not include required fees and charges.
Singlefamily
Available now
No pets
Electric, ceiling fan
Electric dryer hookup laundry
2 Attached garage spaces parking
Natural gas, fireplace
What's special
Gas log double-sided fireplaceHigh ceilingsElegant formal dining roomStainless steel appliancesSpacious master bedroomCovered patioCustom cabinets
- 7 days |
- -- |
- -- |
Travel times
Renting now? Get $1,000 closer to owning
Unlock a $400 renter bonus, plus up to a $600 savings match when you open a Foyer+ account.
Offers by Foyer; terms for both apply. Details on landing page.
Facts & features
Interior
Bedrooms & bathrooms
- Bedrooms: 3
- Bathrooms: 2
- Full bathrooms: 2
Rooms
- Room types: Breakfast Nook, Family Room
Heating
- Natural Gas, Fireplace
Cooling
- Electric, Ceiling Fan
Appliances
- Included: Dishwasher, Disposal, Microwave, Range
- Laundry: Electric Dryer Hookup, Hookups, Washer Hookup
Features
- All Bedrooms Down, Ceiling Fan(s), High Ceilings, Primary Bed - 1st Floor, Split Plan, Walk-In Closet(s)
- Flooring: Laminate, Tile
- Has fireplace: Yes
Interior area
- Total interior livable area: 1,947 sqft
Property
Parking
- Total spaces: 2
- Parking features: Attached, Covered
- Has attached garage: Yes
- Details: Contact manager
Features
- Stories: 1
- Exterior features: All Bedrooms Down, Architecture Style: Traditional, Attached, Electric Dryer Hookup, Flooring: Laminate, Formal Dining, Heating: Gas, High Ceilings, Living Area - 1st Floor, Lot Features: Subdivided, Patio/Deck, Pets - No, Primary Bed - 1st Floor, Split Plan, Subdivided, Walk-In Closet(s), Washer Hookup
Details
- Parcel number: 1245890030028
Construction
Type & style
- Home type: SingleFamily
- Property subtype: SingleFamily
Condition
- Year built: 2004
Community & HOA
Location
- Region: Houston
Financial & listing details
- Lease term: Long Term,12 Months
Price history
| Date | Event | Price |
|---|---|---|
| 9/30/2025 | Listed for rent | $2,300$1/sqft |
Source: | ||
| 9/16/2024 | Listing removed | $2,300$1/sqft |
Source: | ||
| 9/9/2024 | Price change | $2,300-2.1%$1/sqft |
Source: | ||
| 8/23/2024 | Listed for rent | $2,350$1/sqft |
Source: | ||
| 8/21/2024 | Sold | -- |
Source: Agent Provided | ||

