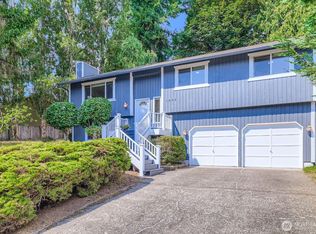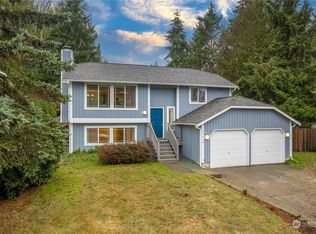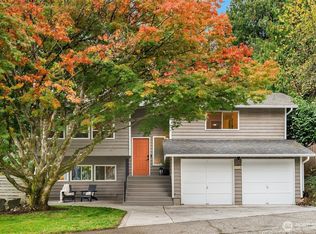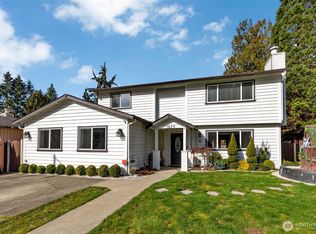Sold
Listed by:
Vince M Grant,
RE/MAX Elite,
Cole Grant,
RE/MAX Elite
Bought with: Keller Williams Rlty Bellevue
$702,800
1722 172nd Street SE, Bothell, WA 98012
3beds
1,352sqft
Single Family Residence
Built in 1983
10,018.8 Square Feet Lot
$700,100 Zestimate®
$520/sqft
$3,273 Estimated rent
Home value
$700,100
$651,000 - $749,000
$3,273/mo
Zestimate® history
Loading...
Owner options
Explore your selling options
What's special
First time on market in 30 years for this immaculate Mays Pond rambler situation on oversized, level lot with room for all your toys! Move in ready with fresh paint & new LVP floors. 3 bed, 1.75 bath with living room, family room, & dining room giving you space for everyone. French doors open to an entertainer's dream in fully fenced backyard complete with deck perfect for alfresco dining, manicured gravel firepit area, hot tub, & garden space with blueberry & raspberry bushes! RV parking and additional covered parking space! Three sheds give you all the room you'd ever need for storage & tinkering. Ideal location near shopping, restaurants, I-405, trails, Canyon Park, Mill Creek, & schools. New roof by closing! Pre-inspected.
Zillow last checked: 8 hours ago
Listing updated: July 31, 2025 at 04:05am
Listed by:
Vince M Grant,
RE/MAX Elite,
Cole Grant,
RE/MAX Elite
Bought with:
QingFang Meng, 23004483
Keller Williams Rlty Bellevue
Maggie Sun, 23018680
Keller Williams Rlty Bellevue
Source: NWMLS,MLS#: 2391950
Facts & features
Interior
Bedrooms & bathrooms
- Bedrooms: 3
- Bathrooms: 2
- Full bathrooms: 1
- 3/4 bathrooms: 1
- Main level bathrooms: 2
- Main level bedrooms: 3
Primary bedroom
- Level: Main
Bedroom
- Level: Main
Bedroom
- Level: Main
Bathroom three quarter
- Level: Main
Bathroom full
- Level: Main
Dining room
- Level: Main
Entry hall
- Level: Main
Family room
- Level: Main
Kitchen without eating space
- Level: Main
Living room
- Level: Main
Utility room
- Level: Main
Heating
- Fireplace, Forced Air, Electric, Natural Gas, Wood
Cooling
- None
Appliances
- Included: Dishwasher(s), Dryer(s), Microwave(s), Refrigerator(s), Stove(s)/Range(s), Washer(s), Water Heater: Gas, Water Heater Location: Garage
Features
- Ceiling Fan(s), Dining Room
- Flooring: Ceramic Tile, Vinyl, Vinyl Plank, Carpet
- Doors: French Doors
- Windows: Double Pane/Storm Window
- Basement: None
- Number of fireplaces: 1
- Fireplace features: Wood Burning, Main Level: 1, Fireplace
Interior area
- Total structure area: 1,352
- Total interior livable area: 1,352 sqft
Property
Parking
- Total spaces: 2
- Parking features: Driveway, Attached Garage, Off Street, RV Parking
- Attached garage spaces: 2
Features
- Levels: One
- Stories: 1
- Entry location: Main
- Patio & porch: Ceiling Fan(s), Double Pane/Storm Window, Dining Room, Fireplace, French Doors, Water Heater
- Has spa: Yes
- Has view: Yes
- View description: Territorial
Lot
- Size: 10,018 sqft
- Dimensions: 125 x 80 x 98 x 15 x 17 x 62
- Features: Corner Lot, Curbs, Paved, Sidewalk, Cable TV, Deck, Fenced-Fully, Gas Available, High Speed Internet, Hot Tub/Spa, Outbuildings, Patio, RV Parking
- Topography: Level
- Residential vegetation: Fruit Trees, Garden Space
Details
- Parcel number: 00720700002200
- Zoning: R9600
- Zoning description: Jurisdiction: City
- Special conditions: Standard
Construction
Type & style
- Home type: SingleFamily
- Property subtype: Single Family Residence
Materials
- Wood Siding
- Foundation: Poured Concrete
- Roof: Composition
Condition
- Very Good
- Year built: 1983
- Major remodel year: 1983
Utilities & green energy
- Electric: Company: Snohomish PUD / PSE
- Sewer: Sewer Connected, Company: Alderwood Wastewater District
- Water: Public, Company: Alderwood Water District
- Utilities for property: Comcast, Xfinity
Community & neighborhood
Community
- Community features: Clubhouse, Park
Location
- Region: Bothell
- Subdivision: Mays Pond
Other
Other facts
- Listing terms: Cash Out,Conventional,FHA,VA Loan
- Cumulative days on market: 6 days
Price history
| Date | Event | Price |
|---|---|---|
| 6/30/2025 | Sold | $702,800-3.1%$520/sqft |
Source: | ||
| 6/18/2025 | Pending sale | $725,000$536/sqft |
Source: | ||
| 6/13/2025 | Listed for sale | $725,000+421.6%$536/sqft |
Source: | ||
| 7/26/1994 | Sold | $139,000$103/sqft |
Source: Public Record | ||
Public tax history
| Year | Property taxes | Tax assessment |
|---|---|---|
| 2024 | $6,914 +7.3% | $714,300 +6.9% |
| 2023 | $6,445 -5.2% | $668,500 -13.6% |
| 2022 | $6,797 +18.4% | $773,600 +37% |
Find assessor info on the county website
Neighborhood: 98012
Nearby schools
GreatSchools rating
- 9/10Woodside Elementary SchoolGrades: PK-5Distance: 0.2 mi
- 7/10Heatherwood Middle SchoolGrades: 6-8Distance: 2.1 mi
- 9/10Henry M. Jackson High SchoolGrades: 9-12Distance: 2.2 mi
Schools provided by the listing agent
- Elementary: Woodside Elem
- Middle: Heatherwood Mid
- High: Henry M. Jackson Hig
Source: NWMLS. This data may not be complete. We recommend contacting the local school district to confirm school assignments for this home.

Get pre-qualified for a loan
At Zillow Home Loans, we can pre-qualify you in as little as 5 minutes with no impact to your credit score.An equal housing lender. NMLS #10287.
Sell for more on Zillow
Get a free Zillow Showcase℠ listing and you could sell for .
$700,100
2% more+ $14,002
With Zillow Showcase(estimated)
$714,102


