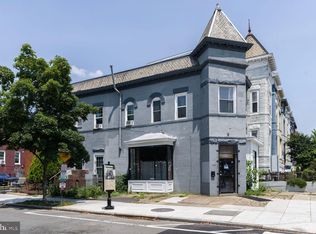Sold for $765,000 on 10/10/23
$765,000
1722 1st St NW APT 1, Washington, DC 20001
3beds
1,644sqft
Townhouse
Built in 1908
-- sqft lot
$778,500 Zestimate®
$465/sqft
$4,455 Estimated rent
Home value
$778,500
$732,000 - $825,000
$4,455/mo
Zestimate® history
Loading...
Owner options
Explore your selling options
What's special
Stunning two-level condo in a Victorian row house in the heart of Bloomingdale! This 3 bedroom/3 bathroom condo has over 1,600 sq ft of living space and truly lives like a house. The main level features beautiful exposed brick, a large open concept gourmet kitchen, and a spacious living room and dining room large enough to accommodate both living and working spaces. This level also includes one bedroom and full bathroom which opens to a rear deck and private parking. The lower level features radiant heated polished concrete floors throughout and two additional bedrooms and bathroom. The primary bedroom includes an en-suite with a large vanity, glass shower and large walk-in closet. Additional features of the condo include a full size washer/dryer, high-end appliances, Carrera marble, private terrace patio, and off-street parking. All of this just steps to neighborhood highlights including Big Bear Cafe and the Bloomingdale Farmer's Market! A couple blocks to Boundary Stone, Bacio Pizzeria, Red Hen, Aori Thai and DC Smokehouse. And a short walk to Union Market, NOMA, U Street and the McMillian Park development due to open in late 2024. Access to red, yellow and green Metro lines less than a mile away; Howard U. /Shaw (0.7mi) and NoMa/Galludet (0.7mi). Don't miss this truly exceptional home in a prime location!
Zillow last checked: 8 hours ago
Listing updated: October 11, 2023 at 02:42am
Listed by:
Melissa Lango 610-554-9689,
Compass,
Co-Listing Agent: Koki Waribo Adasi 240-994-3941,
Compass
Bought with:
Mike Aubrey, 583580
Berkshire Hathaway HomeServices PenFed Realty
Tommy Martin
Berkshire Hathaway HomeServices PenFed Realty
Source: Bright MLS,MLS#: DCDC2110598
Facts & features
Interior
Bedrooms & bathrooms
- Bedrooms: 3
- Bathrooms: 3
- Full bathrooms: 3
- Main level bathrooms: 1
- Main level bedrooms: 1
Basement
- Area: 0
Heating
- Forced Air, Natural Gas
Cooling
- Central Air, Electric
Appliances
- Included: Microwave, Dishwasher, Disposal, Dryer, Refrigerator, Cooktop, Washer, Gas Water Heater
- Laundry: Washer In Unit, Dryer In Unit
Features
- Entry Level Bedroom, Open Floorplan, Kitchen - Gourmet, Primary Bath(s), Recessed Lighting, Bathroom - Tub Shower, Walk-In Closet(s)
- Flooring: Wood
- Windows: Window Treatments
- Has basement: No
- Has fireplace: No
Interior area
- Total structure area: 1,644
- Total interior livable area: 1,644 sqft
- Finished area above ground: 1,644
- Finished area below ground: 0
Property
Parking
- Total spaces: 1
- Parking features: Off Street
Accessibility
- Accessibility features: None
Features
- Levels: Two
- Stories: 2
- Pool features: None
Lot
- Features: Urban Land-Beltsville-Chillum
Details
- Additional structures: Above Grade, Below Grade
- Parcel number: 3104//2005
- Zoning: R-2
- Special conditions: Standard
Construction
Type & style
- Home type: Townhouse
- Architectural style: Victorian
- Property subtype: Townhouse
Materials
- Brick, Other
- Foundation: Other
Condition
- New construction: No
- Year built: 1908
- Major remodel year: 2010
Utilities & green energy
- Sewer: Public Sewer
- Water: Public
Community & neighborhood
Location
- Region: Washington
- Subdivision: Bloomingdale
HOA & financial
Other fees
- Condo and coop fee: $300 monthly
Other
Other facts
- Listing agreement: Exclusive Agency
- Ownership: Condominium
Price history
| Date | Event | Price |
|---|---|---|
| 10/10/2023 | Sold | $765,000-2.5%$465/sqft |
Source: | ||
| 9/24/2023 | Contingent | $785,000$477/sqft |
Source: | ||
| 9/7/2023 | Listed for sale | $785,000+26.6%$477/sqft |
Source: | ||
| 7/29/2014 | Sold | $620,000-0.8%$377/sqft |
Source: Public Record | ||
| 6/14/2014 | Pending sale | $625,000$380/sqft |
Source: Keller Williams Capital Prop. #DC8369334 | ||
Public tax history
| Year | Property taxes | Tax assessment |
|---|---|---|
| 2025 | $6,932 +11.6% | $831,220 -0.3% |
| 2024 | $6,214 +3.8% | $833,340 +3.8% |
| 2023 | $5,987 +7.9% | $803,060 +7.7% |
Find assessor info on the county website
Neighborhood: Bloomingdale
Nearby schools
GreatSchools rating
- 3/10Langley Elementary SchoolGrades: PK-5Distance: 0.4 mi
- 3/10McKinley Middle SchoolGrades: 6-8Distance: 0.4 mi
- 3/10Dunbar High SchoolGrades: 9-12Distance: 0.4 mi
Schools provided by the listing agent
- District: District Of Columbia Public Schools
Source: Bright MLS. This data may not be complete. We recommend contacting the local school district to confirm school assignments for this home.

Get pre-qualified for a loan
At Zillow Home Loans, we can pre-qualify you in as little as 5 minutes with no impact to your credit score.An equal housing lender. NMLS #10287.
Sell for more on Zillow
Get a free Zillow Showcase℠ listing and you could sell for .
$778,500
2% more+ $15,570
With Zillow Showcase(estimated)
$794,070