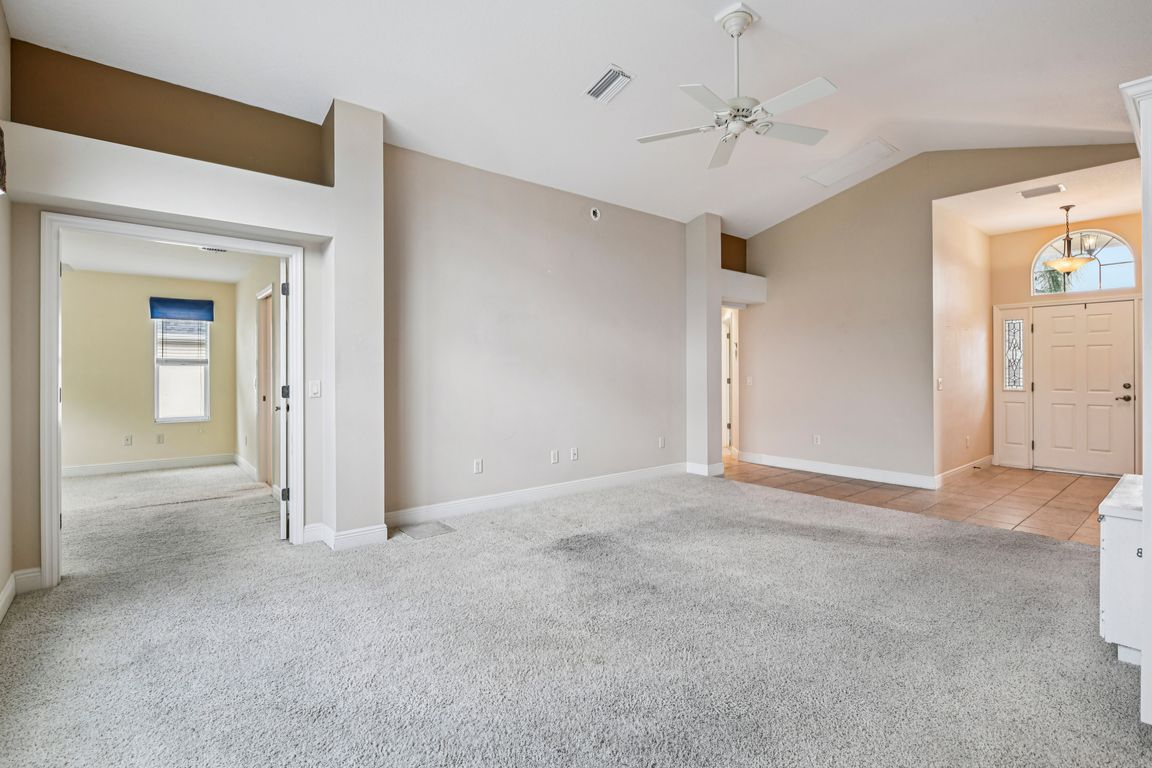Open: Sat 1pm-3pm

For sale
$425,000
3beds
1,667sqft
1722 Bugle Ter, The Villages, FL 32162
3beds
1,667sqft
Single family residence
Built in 2006
6,910 sqft
2 Attached garage spaces
$255 price/sqft
What's special
L-shaped lanaiPrivate patioNew roofCorian countertopsFrench doorsIsland in kitchenCorner lot
BOND PAID and Location, Location, Location. This 3-bedroom 2-bath Oleander Designer in the Village of SABAL CHASE sits on a Corner Lot (Room for a Pool), has Mature Landscaping, Ceramic Tile Flooring in Foyer, Hallway, both Bathrooms, Kitchen, and Laundry Room, Carpet in two bedrooms, and Laminate in 3rd Bedroom. Home ...
- 163 days |
- 565 |
- 10 |
Source: Stellar MLS,MLS#: G5098901 Originating MLS: Lake and Sumter
Originating MLS: Lake and Sumter
Travel times
Living Room
Kitchen
Primary Bedroom
Zillow last checked: 8 hours ago
Listing updated: December 10, 2025 at 12:11pm
Listing Provided by:
Patrick Shores 352-728-7425,
COLDWELL BANKER VANGUARD LIFESTYLE REALTY 352-648-0096
Source: Stellar MLS,MLS#: G5098901 Originating MLS: Lake and Sumter
Originating MLS: Lake and Sumter

Facts & features
Interior
Bedrooms & bathrooms
- Bedrooms: 3
- Bathrooms: 2
- Full bathrooms: 2
Primary bedroom
- Features: Ceiling Fan(s), Walk-In Closet(s)
- Level: First
- Area: 200.2 Square Feet
- Dimensions: 14.3x14
Bedroom 2
- Features: Ceiling Fan(s), Built-in Closet
- Level: First
- Area: 152.28 Square Feet
- Dimensions: 14.1x10.8
Bedroom 3
- Features: Ceiling Fan(s), Built-in Closet
- Level: First
- Area: 129.15 Square Feet
- Dimensions: 12.3x10.5
Balcony porch lanai
- Features: Ceiling Fan(s)
- Level: First
- Area: 360.99 Square Feet
- Dimensions: 18.9x19.1
Dining room
- Level: First
- Area: 112.27 Square Feet
- Dimensions: 10.9x10.3
Kitchen
- Features: Kitchen Island
- Level: First
- Area: 256.32 Square Feet
- Dimensions: 17.8x14.4
Living room
- Features: Ceiling Fan(s)
- Level: First
- Area: 275.5 Square Feet
- Dimensions: 19x14.5
Heating
- Central
Cooling
- Central Air
Appliances
- Included: Dishwasher, Dryer, Electric Water Heater, Microwave, Range, Refrigerator, Washer, Water Filtration System
- Laundry: Laundry Room
Features
- Eating Space In Kitchen, High Ceilings, Primary Bedroom Main Floor, Walk-In Closet(s)
- Flooring: Carpet, Laminate, Tile
- Windows: Blinds, Window Treatments
- Has fireplace: No
Interior area
- Total structure area: 2,344
- Total interior livable area: 1,667 sqft
Video & virtual tour
Property
Parking
- Total spaces: 2
- Parking features: Garage - Attached
- Attached garage spaces: 2
Features
- Levels: One
- Stories: 1
- Exterior features: Irrigation System
Lot
- Size: 6,910 Square Feet
- Features: Corner Lot
Details
- Parcel number: D26F206
- Zoning: X
- Special conditions: None
Construction
Type & style
- Home type: SingleFamily
- Property subtype: Single Family Residence
Materials
- Vinyl Siding
- Foundation: Slab
- Roof: Shingle
Condition
- New construction: No
- Year built: 2006
Details
- Builder model: Oleander
Utilities & green energy
- Sewer: Public Sewer
- Water: Public
- Utilities for property: BB/HS Internet Available, Electricity Connected, Sewer Connected, Street Lights, Underground Utilities, Water Connected
Community & HOA
Community
- Features: Community Mailbox, Deed Restrictions, Dog Park, Fitness Center, Golf, Park, Playground, Pool, Tennis Court(s)
- Senior community: Yes
- Subdivision: VILLAGES OF SUMTER
HOA
- Has HOA: No
- Services included: Community Pool, Recreational Facilities, Security
- Pet fee: $0 monthly
Location
- Region: The Villages
Financial & listing details
- Price per square foot: $255/sqft
- Tax assessed value: $318,740
- Annual tax amount: $1,622
- Date on market: 7/1/2025
- Cumulative days on market: 163 days
- Listing terms: Cash,Conventional
- Ownership: Fee Simple
- Total actual rent: 0
- Electric utility on property: Yes
- Road surface type: Asphalt, Paved
Price history
| Date | Event | Price |
|---|---|---|
| 7/1/2025 | Listed for sale | $425,000+66.7%$255/sqft |
Source: | ||
| 3/5/2014 | Sold | $254,900$153/sqft |
Source: Public Record | ||
| 1/13/2014 | Listed for sale | $254,900+6.3%$153/sqft |
Source: Realty Executives Tri-County #G4702565 | ||
| 11/2/2011 | Listing removed | $239,900$144/sqft |
Source: REALTY EXECUTIVES TRI COUNTY #G4673234 | ||
| 10/19/2011 | Listed for sale | $239,900+4.3%$144/sqft |
Source: REALTY EXECUTIVES TRI COUNTY #G4673234 | ||
Public tax history
| Year | Property taxes | Tax assessment |
|---|---|---|
| 2024 | $1,622 +14.9% | $253,490 +3% |
| 2023 | $1,412 +1.1% | $246,110 +3% |
| 2022 | $1,397 -4% | $238,950 +3% |
Find assessor info on the county website
BuyAbility℠ payment
Est. payment
$2,605/mo
Principal & interest
$2059
Property taxes
$397
Home insurance
$149
Climate risks
Explore flood, wildfire, and other predictive climate risk information for this property on First Street®️.
Nearby schools
GreatSchools rating
- 8/10Wildwood Elementary SchoolGrades: PK-5Distance: 4.7 mi
- 3/10Wildwood Middle/ High SchoolGrades: 6-12Distance: 4.4 mi