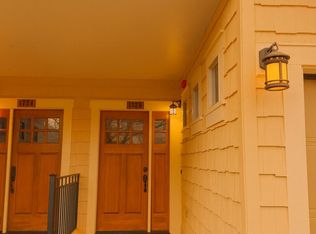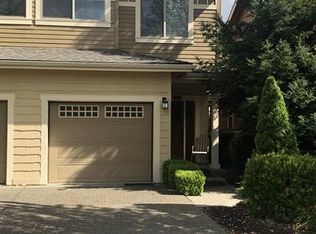Closed
$296,500
1722 Kids Way, Grants Pass, OR 97526
2beds
3baths
1,318sqft
Townhouse
Built in 2006
2,613.6 Square Feet Lot
$290,400 Zestimate®
$225/sqft
$1,696 Estimated rent
Home value
$290,400
$276,000 - $305,000
$1,696/mo
Zestimate® history
Loading...
Owner options
Explore your selling options
What's special
First time home buyer or investor alert! Quality townhome in Sequoia Village for sale! One of the most desirable townhome neighborhoods around! This end unit features raised 9' ceilings on both floors. The main floor is adorned w/beautiful hardwood floors, tile-floored 1/2 bath The granite, breakfast-bar kitchen features tile floors, stainless steel appliances, newer refrigerator & custom wood cabinets. Upstairs you'll find 2 Primary Bedrooms w tile floor bathrooms. The main suite has the covered balcony & larger bath w/granite counters, dual vanities & custom wood cabinets. This Association comes with great amenities including a clubhouse with a full kitchen, mini-gym, comfortable seating, pool-table & gated swimming pool & spa. Newer heat pump. Seller Financing available with sizable down payment. Attractive interest rate available.
Close to lots of shopping, schools, you name it! Close to the Rogue Ri
Zillow last checked: 8 hours ago
Listing updated: November 06, 2024 at 07:32pm
Listed by:
RE/MAX Platinum 541-734-5500
Bought with:
eXp Realty, LLC
Source: Oregon Datashare,MLS#: 220167736
Facts & features
Interior
Bedrooms & bathrooms
- Bedrooms: 2
- Bathrooms: 3
Heating
- Forced Air, Heat Pump
Cooling
- Central Air, Heat Pump
Appliances
- Included: Dishwasher, Dryer, Microwave, Range, Refrigerator, Washer
Features
- Breakfast Bar, Built-in Features, Ceiling Fan(s), Granite Counters, Vaulted Ceiling(s)
- Flooring: Carpet, Hardwood, Tile
- Windows: Double Pane Windows
- Basement: None
- Has fireplace: No
- Common walls with other units/homes: 1 Common Wall
Interior area
- Total structure area: 1,318
- Total interior livable area: 1,318 sqft
Property
Parking
- Total spaces: 1
- Parking features: Attached
- Attached garage spaces: 1
Features
- Levels: Two
- Stories: 2
- Patio & porch: Patio
- Has view: Yes
- View description: Mountain(s), Neighborhood
Lot
- Size: 2,613 sqft
Details
- Parcel number: R344975
- Zoning description: RSFR
- Special conditions: Standard
Construction
Type & style
- Home type: Townhouse
- Architectural style: Contemporary
- Property subtype: Townhouse
Materials
- Frame
- Foundation: Concrete Perimeter
- Roof: Composition
Condition
- New construction: No
- Year built: 2006
Details
- Builder name: Charbonneau
Utilities & green energy
- Sewer: Public Sewer
- Water: Public
Community & neighborhood
Security
- Security features: Carbon Monoxide Detector(s), Smoke Detector(s)
Location
- Region: Grants Pass
HOA & financial
HOA
- Has HOA: Yes
- HOA fee: $100 monthly
- Amenities included: Clubhouse, Fitness Center, Pool
Other
Other facts
- Listing terms: Cash,Conventional,Private Financing Available
- Road surface type: Paved
Price history
| Date | Event | Price |
|---|---|---|
| 9/21/2023 | Sold | $296,500-4%$225/sqft |
Source: | ||
| 9/7/2023 | Pending sale | $309,000$234/sqft |
Source: | ||
| 8/14/2023 | Price change | $309,000-3.1%$234/sqft |
Source: | ||
| 7/14/2023 | Listed for sale | $319,000+60.3%$242/sqft |
Source: | ||
| 3/3/2009 | Sold | $199,000$151/sqft |
Source: Public Record | ||
Public tax history
| Year | Property taxes | Tax assessment |
|---|---|---|
| 2024 | $2,476 +3% | $185,110 +3% |
| 2023 | $2,404 +2.6% | $179,720 |
| 2022 | $2,343 +6.3% | $179,720 +6.1% |
Find assessor info on the county website
Neighborhood: 97526
Nearby schools
GreatSchools rating
- 7/10Riverside Elementary SchoolGrades: K-5Distance: 0.2 mi
- 7/10North Middle SchoolGrades: 6-8Distance: 2.5 mi
- 8/10Grants Pass High SchoolGrades: 9-12Distance: 1.4 mi

Get pre-qualified for a loan
At Zillow Home Loans, we can pre-qualify you in as little as 5 minutes with no impact to your credit score.An equal housing lender. NMLS #10287.

