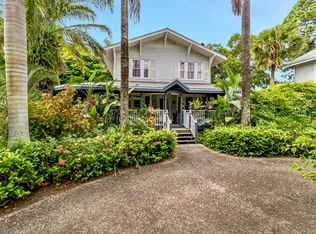Closed
$245,500
1722 Linhart Ave, Fort Myers, FL 33901
3beds
1,623sqft
Single Family Residence
Built in 1953
9,321.84 Square Feet Lot
$244,900 Zestimate®
$151/sqft
$2,084 Estimated rent
Home value
$244,900
$233,000 - $257,000
$2,084/mo
Zestimate® history
Loading...
Owner options
Explore your selling options
What's special
Charming Move-In Ready Home in the Heart of Fort Myers!
Welcome to this beautifully maintained 3-bedroom, 2-bath single-family home offering 1,623 square feet of comfortable living space. Located in a prime Fort Myers neighborhood, this property places you just minutes from local shopping, dining, and popular area attractions.
Originally built in 1953, this home blends classic charm with thoughtful updates. The open floor plan provides a seamless flow from the living area to the dining space and kitchen, ideal for both everyday living and entertaining. Custom built-in cabinets add character and functionality, while the spacious separate laundry room offers added convenience.
Enjoy Florida’s beautiful weather from the comfort of your screened front porch or relax in the screened rear lanai overlooking the backyard. The circular paved driveway provides ample parking, and a detached storage shed offers plenty of space for tools and outdoor equipment.
Move-in ready and full of potential, this property is perfect for first-time buyers, downsizers, or investors. Don’t miss your chance to own this gem in Fort Myers!
Zillow last checked: 8 hours ago
Listing updated: November 17, 2025 at 08:52am
Listed by:
Helen Marks 443-375-1448,
The Landmark Group SWFL LLC,
Lindsay Marks 443-487-1091,
The Landmark Group SWFL LLC
Bought with:
Erika Phillips, 258028509
Nexthome South Pointe
Source: Florida Gulf Coast MLS,MLS#: 2025012747 Originating MLS: Florida Gulf Coast
Originating MLS: Florida Gulf Coast
Facts & features
Interior
Bedrooms & bathrooms
- Bedrooms: 3
- Bathrooms: 2
- Full bathrooms: 2
Heating
- Central, Electric
Cooling
- Central Air, Electric
Appliances
- Included: Dishwasher, Microwave, Range, Refrigerator
- Laundry: Washer Hookup, Dryer Hookup
Features
- Built-in Features, Bedroom on Main Level, Living/Dining Room, Main Level Primary, Shower Only, Separate Shower, Split Bedrooms, Screened Porch
- Flooring: Other, Tile
- Windows: Single Hung
Interior area
- Total structure area: 1,623
- Total interior livable area: 1,623 sqft
Property
Parking
- Parking features: Circular Driveway, Driveway, Paved
- Has uncovered spaces: Yes
Features
- Stories: 1
- Patio & porch: Lanai, Patio, Porch, Screened
- Exterior features: Other, Patio
- Has view: Yes
- View description: Landscaped
- Waterfront features: None
Lot
- Size: 9,321 sqft
- Dimensions: 50 x 187 x 50 x 187
- Features: Rectangular Lot
Details
- Parcel number: 264424P200602.0080
- Lease amount: $0
- Zoning description: RS-7
Construction
Type & style
- Home type: SingleFamily
- Architectural style: Ranch,One Story
- Property subtype: Single Family Residence
Materials
- Block, Concrete, Stucco
- Roof: Shingle
Condition
- Resale
- Year built: 1953
Utilities & green energy
- Sewer: Public Sewer
- Water: Public
- Utilities for property: Cable Available
Community & neighborhood
Community
- Community features: Non-Gated
Location
- Region: Fort Myers
- Subdivision: GROVE HEIGHTS
HOA & financial
HOA
- Has HOA: No
- Amenities included: None
- Services included: None
Other fees
- Condo and coop fee: $0
- Membership fee: $0
Other
Other facts
- Ownership: Single Family
- Contingency: Financing
Price history
| Date | Event | Price |
|---|---|---|
| 11/17/2025 | Sold | $245,500-20.8%$151/sqft |
Source: | ||
| 3/7/2022 | Sold | $310,000+287.5%$191/sqft |
Source: Public Record | ||
| 4/18/2011 | Sold | $80,000+45.5%$49/sqft |
Source: Public Record | ||
| 10/29/2010 | Sold | $55,000-43.3%$34/sqft |
Source: Public Record | ||
| 6/24/2003 | Sold | $97,000+24.5%$60/sqft |
Source: Public Record | ||
Public tax history
| Year | Property taxes | Tax assessment |
|---|---|---|
| 2024 | $5,109 -4% | $269,953 -3.1% |
| 2023 | $5,322 +39.4% | $278,557 +70.5% |
| 2022 | $3,818 +11.2% | $163,402 +10% |
Find assessor info on the county website
Neighborhood: 33901
Nearby schools
GreatSchools rating
- 3/10Allen Park Elementary SchoolGrades: PK-5Distance: 0.5 mi
- 2/10Fort Myers Middle AcademyGrades: 6-8Distance: 0.8 mi
- 5/10Fort Myers High SchoolGrades: 9-12Distance: 0.2 mi

Get pre-qualified for a loan
At Zillow Home Loans, we can pre-qualify you in as little as 5 minutes with no impact to your credit score.An equal housing lender. NMLS #10287.
Sell for more on Zillow
Get a free Zillow Showcase℠ listing and you could sell for .
$244,900
2% more+ $4,898
With Zillow Showcase(estimated)
$249,798