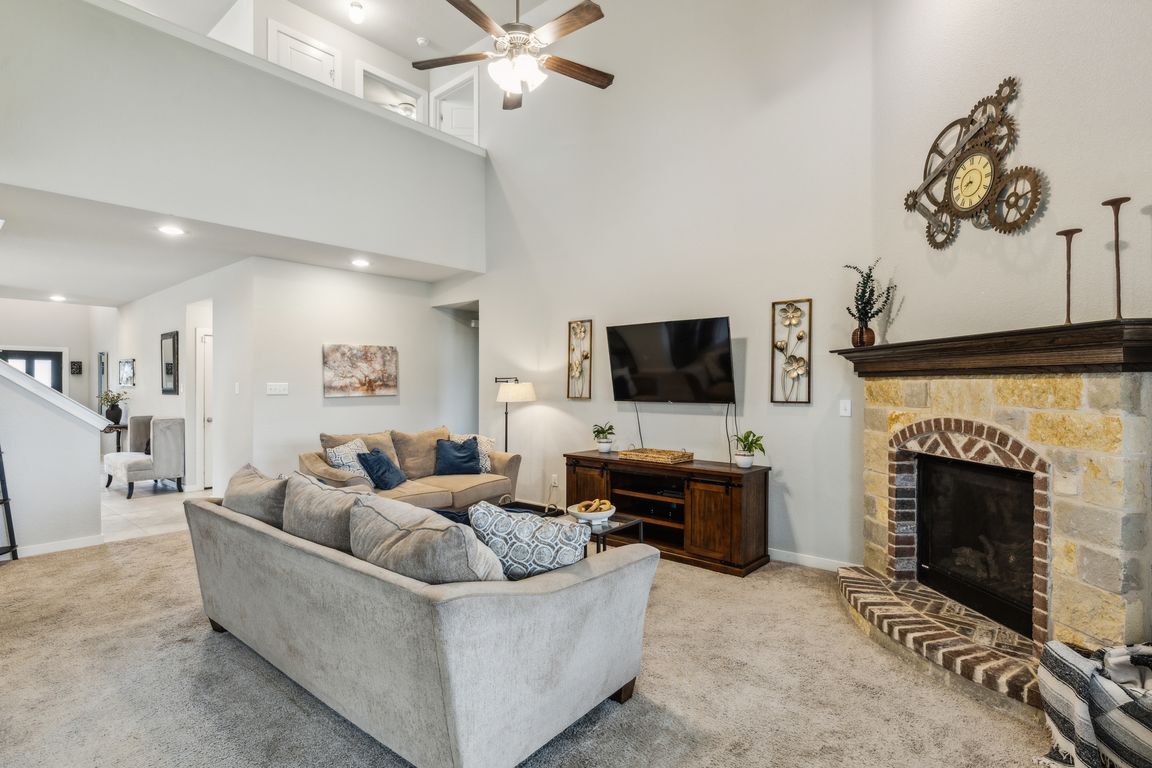
For salePrice cut: $5K (9/23)
$485,000
5beds
2,744sqft
1722 Lone Lynx Way, Wylie, TX 75098
5beds
2,744sqft
Single family residence
Built in 2017
6,011 sqft
2 Attached garage spaces
$177 price/sqft
$600 annually HOA fee
What's special
Cozy fireplaceVersatile loft spaceExtended covered patioFormal dining areaSpacious breakfast barOpen-concept layout
New Price! Welcome home to a vibrant community offering resort-style amenities! This beautifully staged residence features a primary bedroom plus a secondary bedroom and full bath on the main level, ideal for guests or multi-generational living. Upstairs, discover three additional bedrooms and a versatile loft space—perfect for a play area or ...
- 21 days |
- 619 |
- 19 |
Source: NTREIS,MLS#: 21077761
Travel times
Living Room
Kitchen
Dining Room
Zillow last checked: 7 hours ago
Listing updated: October 05, 2025 at 02:05pm
Listed by:
Dawn Redmond 0547275 972-783-0000,
Ebby Halliday, REALTORS 972-783-0000
Source: NTREIS,MLS#: 21077761
Facts & features
Interior
Bedrooms & bathrooms
- Bedrooms: 5
- Bathrooms: 3
- Full bathrooms: 3
Primary bedroom
- Features: Ceiling Fan(s), En Suite Bathroom, Garden Tub/Roman Tub, Separate Shower, Walk-In Closet(s)
- Level: First
- Dimensions: 23 x 13
Bedroom
- Features: Ceiling Fan(s)
- Level: First
- Dimensions: 12 x 13
Bedroom
- Features: Ceiling Fan(s)
- Level: Second
- Dimensions: 17 x 10
Bedroom
- Features: Ceiling Fan(s)
- Level: Second
- Dimensions: 13 x 10
Bedroom
- Features: Ceiling Fan(s)
- Level: Second
- Dimensions: 13 x 12
Breakfast room nook
- Level: First
- Dimensions: 10 x 13
Dining room
- Level: First
- Dimensions: 12 x 10
Kitchen
- Features: Breakfast Bar, Built-in Features, Granite Counters, Pantry
- Level: First
- Dimensions: 14 x 10
Living room
- Features: Ceiling Fan(s), Fireplace
- Level: First
- Dimensions: 23 x 14
Living room
- Level: Second
- Dimensions: 18 x 10
Utility room
- Level: First
- Dimensions: 7 x 5
Heating
- Central, Zoned
Cooling
- Central Air, Ceiling Fan(s), Electric, Zoned
Appliances
- Included: Dishwasher, Electric Range, Disposal
Features
- Decorative/Designer Lighting Fixtures, High Speed Internet, In-Law Floorplan, Loft, Open Floorplan, Pantry, Cable TV, Wired for Sound
- Flooring: Carpet, Ceramic Tile
- Has basement: No
- Number of fireplaces: 1
- Fireplace features: Gas Log
Interior area
- Total interior livable area: 2,744 sqft
Video & virtual tour
Property
Parking
- Total spaces: 2
- Parking features: Driveway, Garage Faces Front, Garage, Garage Door Opener
- Attached garage spaces: 2
- Has uncovered spaces: Yes
Features
- Levels: Two
- Stories: 2
- Patio & porch: Covered
- Pool features: None
- Fencing: Wood
Lot
- Size: 6,011.28 Square Feet
- Features: Interior Lot, Landscaped, Subdivision, Sprinkler System
Details
- Parcel number: R1120800M00401
Construction
Type & style
- Home type: SingleFamily
- Architectural style: Traditional,Detached
- Property subtype: Single Family Residence
Materials
- Brick
- Foundation: Slab
- Roof: Composition
Condition
- Year built: 2017
Utilities & green energy
- Sewer: Public Sewer
- Water: Public
- Utilities for property: Sewer Available, Water Available, Cable Available
Community & HOA
Community
- Security: Smoke Detector(s)
- Subdivision: Bozman Farm Estates Ph 5a
HOA
- Has HOA: Yes
- Services included: All Facilities
- HOA fee: $600 annually
- HOA name: Guardian Associate Mngt
- HOA phone: 469-304-0004
Location
- Region: Wylie
Financial & listing details
- Price per square foot: $177/sqft
- Tax assessed value: $487,450
- Annual tax amount: $9,148
- Date on market: 10/3/2025
- Exclusions: TVs and Wall mounts