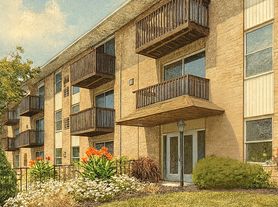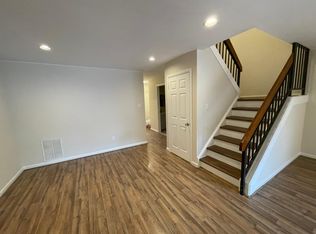This beautiful 3 bedroom, two full and one half bathroom townhome has been meticulously renovated and is ready for you to move right in. The entire home has been freshly painted throughout and is accented by gorgeous engineered hardwood floors on the first floor and brand new carpeting both upstairs and in the finished walk out basement. Upon entering, you are greeted by cozy foyer that opens to bright, spacious living room complete with large windows, a sliding door to the deck and corner stone floor to ceiling fireplace. To the right is a flawlessly updated eat-in kitchen that boasts granite countertops, recessed lighting, glass tile backsplash, antique white cabinetry and stainless steel appliances. There is also a pass through to the living room with a breakfast bar as well as a large dining room with chair rail and sliding door to the deck. The second floor is home to new hall bath with upgraded fixtures, tile and vanity, a laundry area and three bedrooms, including an owner's bedroom with cathedral ceiling, his and hers closets and a private bath with a glass stall shower and marble tile surround, new vanity with granite countertop and upgraded lighting and plumbing fixtures. There is also a spacious finished walk out basement with sliding door to the back patio which would make an ideal space for a family room or recreation space. There is also a community pool and tennis courts for use by residence in the development. With so much to offer, this rental will not last long so don't wait. Schedule your showing today! Landlord is PA licensed real estate agent.
Townhouse for rent
$2,950/mo
1722 McNelis Dr, Southampton, PA 18966
3beds
1,784sqft
Price may not include required fees and charges.
Townhouse
Available now
No pets
Central air, electric
In unit laundry
3 Attached garage spaces parking
Natural gas, forced air, fireplace
What's special
Laundry areaNew hall bathBreakfast barRecessed lightingGlass tile backsplashAntique white cabinetryEngineered hardwood floors
- 33 days
- on Zillow |
- -- |
- -- |
Travel times
Renting now? Get $1,000 closer to owning
Unlock a $400 renter bonus, plus up to a $600 savings match when you open a Foyer+ account.
Offers by Foyer; terms for both apply. Details on landing page.
Facts & features
Interior
Bedrooms & bathrooms
- Bedrooms: 3
- Bathrooms: 3
- Full bathrooms: 2
- 1/2 bathrooms: 1
Heating
- Natural Gas, Forced Air, Fireplace
Cooling
- Central Air, Electric
Appliances
- Included: Dishwasher, Dryer, Microwave, Refrigerator, Washer
- Laundry: In Unit, Upper Level
Features
- Chair Railings, Dining Area, Open Floorplan, Recessed Lighting, Upgraded Countertops
- Flooring: Carpet, Hardwood
- Has basement: Yes
- Has fireplace: Yes
Interior area
- Total interior livable area: 1,784 sqft
Video & virtual tour
Property
Parking
- Total spaces: 3
- Parking features: Attached, Driveway, Covered
- Has attached garage: Yes
- Details: Contact manager
Features
- Exterior features: Contact manager
Details
- Parcel number: 48025260
Construction
Type & style
- Home type: Townhouse
- Property subtype: Townhouse
Materials
- Roof: Shake Shingle
Condition
- Year built: 1988
Utilities & green energy
- Utilities for property: Garbage
Building
Management
- Pets allowed: No
Community & HOA
Community
- Features: Pool, Tennis Court(s)
HOA
- Amenities included: Pool, Tennis Court(s)
Location
- Region: Southampton
Financial & listing details
- Lease term: Contact For Details
Price history
| Date | Event | Price |
|---|---|---|
| 9/17/2025 | Price change | $2,950-4.8%$2/sqft |
Source: Bright MLS #PABU2104258 | ||
| 9/1/2025 | Listed for rent | $3,100$2/sqft |
Source: Bright MLS #PABU2104258 | ||
| 8/18/2025 | Listing removed | $3,100$2/sqft |
Source: Bright MLS #PABU2100238 | ||
| 8/10/2025 | Price change | $3,100-3.1%$2/sqft |
Source: Bright MLS #PABU2100238 | ||
| 7/14/2025 | Listed for rent | $3,200+42.2%$2/sqft |
Source: Bright MLS #PABU2100238 | ||

