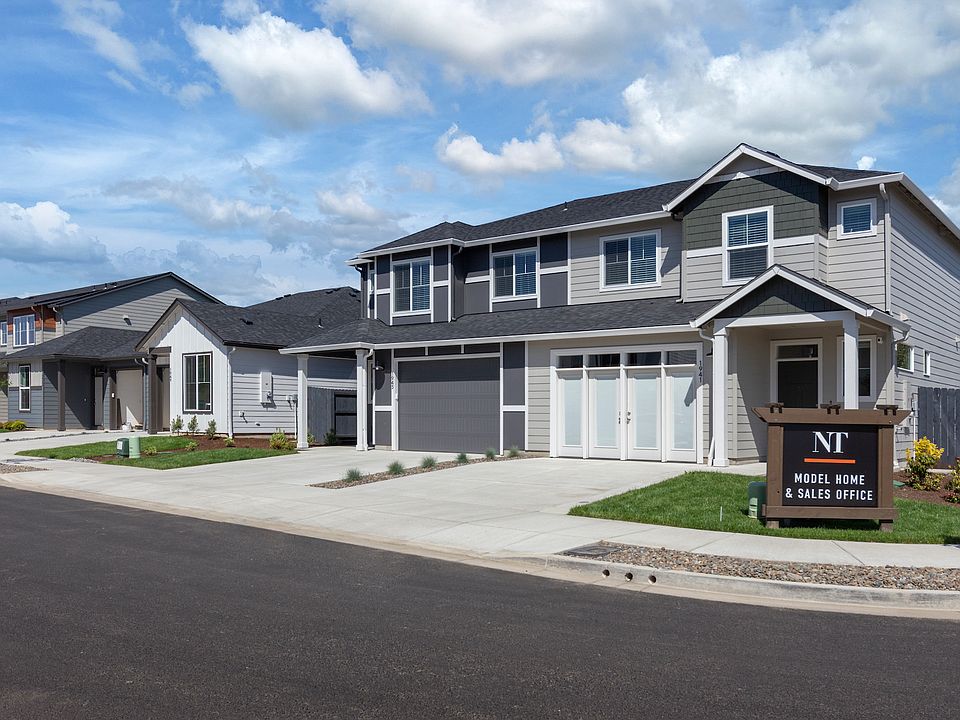Welcome home to the Birch by New Tradition Homes! The Birch is a thoughtfully designed two-story town-home offering 3 bedrooms and 2.5 bathrooms. The open-concept main floor features a spacious great room, dining area, and kitchen with a large island—perfect for entertaining and everyday life. Through the sliding glass door the yard expands your living space outdoors. Upstairs, you’ll find two secondary bedrooms, a full bath, and a conveniently located laundry area. The highlight is the private owner’s suite, complete with a large walk-in closet and ensuite bath. This home has many upgrades including LVP flooring, quartz island and countertops, full height kitchen cabinets, and more. Additional features include a 1-car garage, welcoming front porch, full fencing, covered patio, landscaping, and sprinkler system This home will meet all your needs. ! .2 miles to Daybreak Elementary and Middle School, less than 2.5 miles to downtown Battle Ground, Fred Meyer, Parks, Plus tons of other shopping and dining! This home is Next Gen EnergyStar certified and comes with a 2-10 warranty, plus a 2 year builder's workmanship warranty. ! less than a quarter mile to Daybreak Elementary and Middle School, less than 2.5 miles to downtown Battle Ground, Fred Meyer, Parks, Plus tons of other shopping and dining! This home is Next Gen EnergyStar certified and comes with a 2-10 warranty, plus a 2 year builder's workmanship warranty. Incentives are available for a limited time. Working with preferred lenders may unlock even greater benefits.
Active
$484,900
1722 NW 18th St, Battle Ground, WA 98604
3beds
1,445sqft
Residential, Townhouse
Built in 2025
3,049.2 Square Feet Lot
$-- Zestimate®
$336/sqft
$150/mo HOA
- 108 days |
- 28 |
- 0 |
Zillow last checked: 8 hours ago
Listing updated: October 08, 2025 at 05:56am
Listed by:
Daniel McDuffee 503-953-2368,
New Tradition Realty Inc
Source: RMLS (OR),MLS#: 354665103
Travel times
Schedule tour
Select your preferred tour type — either in-person or real-time video tour — then discuss available options with the builder representative you're connected with.
Facts & features
Interior
Bedrooms & bathrooms
- Bedrooms: 3
- Bathrooms: 3
- Full bathrooms: 2
- Partial bathrooms: 1
- Main level bathrooms: 1
Rooms
- Room types: Laundry, Bedroom 2, Bedroom 3, Dining Room, Family Room, Kitchen, Living Room, Primary Bedroom
Primary bedroom
- Level: Upper
Bedroom 2
- Level: Upper
Bedroom 3
- Level: Upper
Dining room
- Level: Main
Kitchen
- Level: Main
Living room
- Level: Main
Heating
- ENERGY STAR Qualified Equipment, Heat Pump, Heat Recovery Ventilator
Cooling
- ENERGY STAR Qualified Equipment, Heat Pump
Appliances
- Included: Disposal, ENERGY STAR Qualified Appliances, Free-Standing Range, Range Hood, Electric Water Heater
- Laundry: Laundry Room
Features
- High Ceilings, High Speed Internet, Quartz, Soaking Tub, Cook Island, Kitchen Island, Pantry
- Windows: Double Pane Windows, Vinyl Frames
- Basement: None
- Number of fireplaces: 1
- Fireplace features: Electric
Interior area
- Total structure area: 1,445
- Total interior livable area: 1,445 sqft
Video & virtual tour
Property
Parking
- Total spaces: 1
- Parking features: Driveway, Garage Door Opener, Car Charging Station Ready, Attached
- Attached garage spaces: 1
- Has uncovered spaces: Yes
Accessibility
- Accessibility features: Garage On Main, Accessibility
Features
- Levels: Two
- Stories: 2
- Patio & porch: Covered Patio, Patio, Porch
- Exterior features: Yard
- Fencing: Fenced
Lot
- Size: 3,049.2 Square Feet
- Features: Level, Sprinkler, SqFt 3000 to 4999
Details
- Parcel number: 986065652
Construction
Type & style
- Home type: Townhouse
- Property subtype: Residential, Townhouse
- Attached to another structure: Yes
Materials
- Cement Siding, Added Wall Insulation, Insulation and Ceiling Insulation
- Foundation: Slab
- Roof: Composition
Condition
- New Construction
- New construction: Yes
- Year built: 2025
Details
- Builder name: New Tradition Homes
- Warranty included: Yes
Utilities & green energy
- Sewer: Public Sewer
- Water: Public
- Utilities for property: Other Internet Service
Green energy
- Indoor air quality: Lo VOC Material
Community & HOA
Community
- Security: Sidewalk
- Subdivision: Amira's Song
HOA
- Has HOA: Yes
- Amenities included: Exterior Maintenance, Front Yard Landscaping, Insurance
- HOA fee: $150 monthly
Location
- Region: Battle Ground
Financial & listing details
- Price per square foot: $336/sqft
- Tax assessed value: $140,000
- Annual tax amount: $468
- Date on market: 8/8/2025
- Listing terms: Call Listing Agent,Cash,Conventional,FHA,VA Loan
- Road surface type: Paved
About the community
ParkTrailsGreenbelt
Now selling from the low $400s! Amira's Song is a New Tradition Homes exclusive community featuring over 100 thoughtfully designed townhomes. With both single-level and two-story floor plans, buyers can choose from five unique layouts that offer modern living at an attainable price.
Each home includes an attached garage, a spacious fenced yard, and the option to personalize finishes with designer-curated packages from our RISE collection-so your home feels like you from day one.
The community features a brand-new walking trail that winds through a peaceful wooded setting, with select homes backing onto protected greenspace. Located directly across from Daybreak Elementary and just minutes from shopping, dining, and the charm of downtown Battle Ground, Amira's Song is perfectly placed for both connection and convenience.

2025 NW 18th Ave, Battle Ground, WA 98604
Source: New Tradition Homes