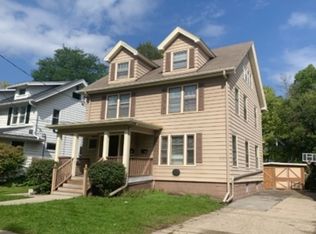Closed
$591,300
1722 Regent Street, Madison, WI 53726
3beds
1,828sqft
Single Family Residence
Built in 1923
6,098.4 Square Feet Lot
$594,600 Zestimate®
$323/sqft
$3,074 Estimated rent
Home value
$594,600
$559,000 - $636,000
$3,074/mo
Zestimate® history
Loading...
Owner options
Explore your selling options
What's special
Great two story home with amazing woodwork including wood floors, oak staircase, crown molding, wood beam ceiling, and gorgeous built-in just to the right of the wood fireplace. Many original lead glass windows and 2nd floor doors with original glass knobs and skeleton key locks. Currently a 2 bedroom, but easy to add 1 wall to make a 3 bedroom again. Newer A/C and dishwasher. Driveway adjacent to neighboring driveway, walk-up attic partially finished into large room. Very close to Camp Randall. Property owned by a tax exempt organization so no current property tax information, property being sold as-is.
Zillow last checked: 8 hours ago
Listing updated: October 25, 2025 at 09:31am
Listed by:
Janis Elmer 608-345-3751,
Skyway Properties, LLC
Bought with:
Jordan Mack
Source: WIREX MLS,MLS#: 2007061 Originating MLS: South Central Wisconsin MLS
Originating MLS: South Central Wisconsin MLS
Facts & features
Interior
Bedrooms & bathrooms
- Bedrooms: 3
- Bathrooms: 2
- Full bathrooms: 1
- 1/2 bathrooms: 1
Primary bedroom
- Level: Upper
- Area: 132
- Dimensions: 12 x 11
Bedroom 2
- Level: Upper
- Area: 99
- Dimensions: 11 x 9
Bedroom 3
- Level: Upper
- Area: 99
- Dimensions: 11 x 9
Bathroom
- Features: No Master Bedroom Bath
Dining room
- Level: Main
- Area: 208
- Dimensions: 16 x 13
Kitchen
- Level: Main
- Area: 120
- Dimensions: 12 x 10
Living room
- Level: Main
- Area: 320
- Dimensions: 16 x 20
Office
- Level: Main
- Area: 90
- Dimensions: 10 x 9
Heating
- Natural Gas, Forced Air
Cooling
- Central Air
Appliances
- Included: Range/Oven, Refrigerator, Dishwasher
Features
- Flooring: Wood or Sim.Wood Floors
- Basement: Full
- Attic: Walk-up
Interior area
- Total structure area: 1,828
- Total interior livable area: 1,828 sqft
- Finished area above ground: 1,828
- Finished area below ground: 0
Property
Parking
- Total spaces: 1
- Parking features: 1 Car, Detached
- Garage spaces: 1
Features
- Levels: Two
- Stories: 2
- Fencing: Fenced Yard
Lot
- Size: 6,098 sqft
- Features: Sidewalks
Details
- Parcel number: 070922234178
- Zoning: HIS-UH
- Special conditions: Arms Length
Construction
Type & style
- Home type: SingleFamily
- Architectural style: Other
- Property subtype: Single Family Residence
Materials
- Aluminum/Steel
Condition
- 21+ Years
- New construction: No
- Year built: 1923
Utilities & green energy
- Sewer: Public Sewer
- Water: Public
- Utilities for property: Cable Available
Community & neighborhood
Location
- Region: Madison
- Subdivision: University Heights
- Municipality: Madison
Price history
| Date | Event | Price |
|---|---|---|
| 10/24/2025 | Sold | $591,300-9%$323/sqft |
Source: | ||
| 9/23/2025 | Contingent | $650,000$356/sqft |
Source: | ||
| 8/21/2025 | Listed for sale | $650,000$356/sqft |
Source: | ||
Public tax history
| Year | Property taxes | Tax assessment |
|---|---|---|
| 2024 | -- | -- |
| 2023 | -- | -- |
| 2022 | -- | -- |
Find assessor info on the county website
Neighborhood: Regent
Nearby schools
GreatSchools rating
- 9/10Randall Elementary SchoolGrades: 3-5Distance: 0.1 mi
- 8/10Hamilton Middle SchoolGrades: 6-8Distance: 2.1 mi
- 9/10West High SchoolGrades: 9-12Distance: 0.5 mi
Schools provided by the listing agent
- Elementary: Franklin/Randall
- Middle: Hamilton
- High: West
- District: Madison
Source: WIREX MLS. This data may not be complete. We recommend contacting the local school district to confirm school assignments for this home.

Get pre-qualified for a loan
At Zillow Home Loans, we can pre-qualify you in as little as 5 minutes with no impact to your credit score.An equal housing lender. NMLS #10287.
Sell for more on Zillow
Get a free Zillow Showcase℠ listing and you could sell for .
$594,600
2% more+ $11,892
With Zillow Showcase(estimated)
$606,492