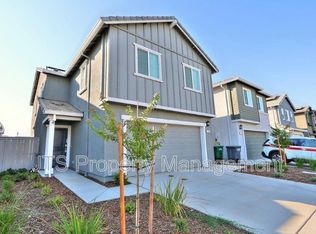Entertainer's delight with Expansive Views, Exceptional Upgrades, and Endless Possibilities! Welcome to your dream home in one of Rocklin's most desirable newer neighborhoods, nestled quietly near the back for added privacy and peace of mind. Set on a deep 1/4+ acre lot, this beautifully upgraded single-story residence combines luxury, comfort, and wide-open space with no visible structures behind you: just miles of breathtaking sky! Walking distance to the park & centrally located to both Rocklin & Whitney High Schools. Step inside and you'll immediately notice the elevated design choices: from soaring 9-ft ceilings & 8-ft paneled doors to the fresh, modern paint inside and out. The heart of the home is the chef-inspired kitchen, showcasing elegant wood shaker cabinets w pullouts, stunning herringbone full backsplash, upgraded granite slab island, & a walk-in pantry that can handle it all. Cozy gas fireplace, pre-wiring for security & Bose entertainment system. Spacious primary suite includes a sitting area, abundant natural light, & a large walk-in closet. The landscaped backyard is ready for entertaining w/ gas stubbed for BBQ. Tankless water heater. Tons of storage in garage. Check out more on the attached flyer
Owner will pay for garbage and sewer. Tenant responsible for water, gas, electricity, internet, and landscape maintenance.
House for rent
Accepts Zillow applications
$3,500/mo
1722 Timbrel Way, Rocklin, CA 95765
4beds
2,265sqft
Price may not include required fees and charges.
Single family residence
Available now
No pets
Central air
In unit laundry
Attached garage parking
Forced air
What's special
- 58 days |
- -- |
- -- |
Travel times
Facts & features
Interior
Bedrooms & bathrooms
- Bedrooms: 4
- Bathrooms: 3
- Full bathrooms: 3
Heating
- Forced Air
Cooling
- Central Air
Appliances
- Included: Dishwasher, Dryer, Microwave, Oven, Washer
- Laundry: In Unit
Features
- Walk In Closet
- Flooring: Carpet, Tile
Interior area
- Total interior livable area: 2,265 sqft
Property
Parking
- Parking features: Attached, Garage
- Has attached garage: Yes
- Details: Contact manager
Features
- Exterior features: Barbecue, Close to park, Electricity not included in rent, Gas not included in rent, Heating system: Forced Air, Internet not included in rent, Solar available, Tankless water heater, Walk In Closet, Water not included in rent
Details
- Parcel number: 378100010000
Construction
Type & style
- Home type: SingleFamily
- Property subtype: Single Family Residence
Community & HOA
Location
- Region: Rocklin
Financial & listing details
- Lease term: 1 Year
Price history
| Date | Event | Price |
|---|---|---|
| 11/14/2025 | Listing removed | $799,900$353/sqft |
Source: MetroList Services of CA #225140634 | ||
| 11/11/2025 | Price change | $3,500+7.7%$2/sqft |
Source: Zillow Rentals | ||
| 11/4/2025 | Listed for sale | $799,900-2.5%$353/sqft |
Source: MetroList Services of CA #225140634 | ||
| 10/10/2025 | Price change | $3,250-1.5%$1/sqft |
Source: Zillow Rentals | ||
| 9/23/2025 | Listed for rent | $3,300$1/sqft |
Source: Zillow Rentals | ||

