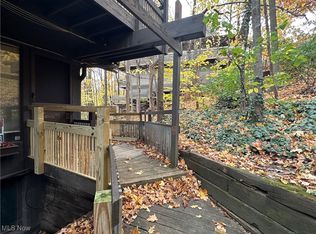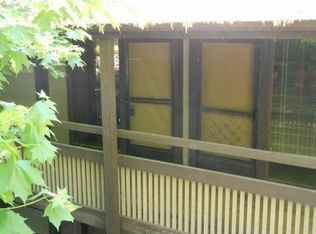Sold for $66,900 on 05/05/23
$66,900
1722 Treetop Trl #C, Akron, OH 44313
2beds
1,008sqft
Condominium, Multi Family
Built in 1984
-- sqft lot
$73,000 Zestimate®
$66/sqft
$1,252 Estimated rent
Home value
$73,000
$64,000 - $82,000
$1,252/mo
Zestimate® history
Loading...
Owner options
Explore your selling options
What's special
Attention cash buyers! Unwind in the cozy comforts of 1722 C Timbertop Trail. Nestled between the Merriman Valley and Cuyahoga Falls, this serene 2 bedroom ranch style condo has been updated with fresh paint, LED lighting and LVP flooring throughout. The kitchen features new cabinets, countertops, and a stainless steel farmhouse sink with pull down sprayer. Two stylish bathrooms have new commodes, vanities and LED mirrors - one with a garden tub and one with a walk in shower! Relax by the large natural stone fireplace in the living room which leads into the dining area and kitchen. Park close by then enjoy your favorite beverage on the large, semi-private front porch. There's even a utility room for your washer and dryer! Long term rentals (30+ days) are allowed, making this the perfect property for investors, or buy it for yourself and keep your housing costs low. Don't miss this opportunity to own this affordable luxury home. Contact the listing agent or your favorite Realtor to sch
Zillow last checked: 8 hours ago
Listing updated: August 26, 2023 at 02:55pm
Listing Provided by:
Robin A Helms 330-631-1352,
EXP Realty, LLC.,
Kelly R Folden 330-289-1334,
EXP Realty, LLC.
Bought with:
Mike Wold, 2022001411
RE/MAX Traditions
Source: MLS Now,MLS#: 4443676 Originating MLS: Akron Cleveland Association of REALTORS
Originating MLS: Akron Cleveland Association of REALTORS
Facts & features
Interior
Bedrooms & bathrooms
- Bedrooms: 2
- Bathrooms: 2
- Full bathrooms: 2
- Main level bathrooms: 2
- Main level bedrooms: 2
Primary bedroom
- Description: Flooring: Laminate
- Level: First
- Dimensions: 16.00 x 14.00
Bedroom
- Description: Flooring: Laminate
- Level: First
- Dimensions: 15.00 x 11.00
Dining room
- Description: Flooring: Laminate
- Level: First
- Dimensions: 11.00 x 10.00
Kitchen
- Description: Flooring: Laminate
- Level: First
- Dimensions: 9.00 x 7.00
Laundry
- Description: Flooring: Laminate
- Level: First
- Dimensions: 7.00 x 7.00
Living room
- Description: Flooring: Laminate
- Features: Fireplace
- Level: First
- Dimensions: 15.00 x 11.00
Heating
- Baseboard, Electric
Cooling
- Wall Unit(s)
Appliances
- Included: Range
- Laundry: In Unit
Features
- Basement: None
- Number of fireplaces: 1
Interior area
- Total structure area: 1,008
- Total interior livable area: 1,008 sqft
- Finished area above ground: 1,008
Property
Parking
- Parking features: Paved, Parking Lot
Features
- Levels: One
- Stories: 1
- Patio & porch: Porch
- Has view: Yes
- View description: Trees/Woods
Lot
- Features: Wooded
Details
- Parcel number: 7000644
Construction
Type & style
- Home type: Condo
- Architectural style: Multiplex,Ranch
- Property subtype: Condominium, Multi Family
- Attached to another structure: Yes
Materials
- Cedar, Wood Siding
- Roof: Asphalt,Fiberglass
Condition
- Year built: 1984
Utilities & green energy
- Sewer: Public Sewer
- Water: Public
Community & neighborhood
Community
- Community features: Park, Shopping
Location
- Region: Akron
- Subdivision: Timber Top Condo
HOA & financial
HOA
- Has HOA: No
- HOA fee: $259 monthly
Other
Other facts
- Listing terms: Cash
Price history
| Date | Event | Price |
|---|---|---|
| 5/5/2023 | Sold | $66,900-1.5%$66/sqft |
Source: | ||
| 3/31/2023 | Pending sale | $67,900$67/sqft |
Source: | ||
| 3/15/2023 | Listed for sale | $67,900-9.3%$67/sqft |
Source: | ||
| 3/6/2023 | Listing removed | $74,900$74/sqft |
Source: | ||
| 1/5/2023 | Listed for sale | $74,900$74/sqft |
Source: | ||
Public tax history
Tax history is unavailable.
Neighborhood: Merriman Valley
Nearby schools
GreatSchools rating
- 6/10Woodridge Intermediate Elementary SchoolGrades: PK-5Distance: 3.7 mi
- 7/10Woodridge Middle SchoolGrades: 6-8Distance: 4 mi
- 7/10Woodridge High SchoolGrades: 9-12Distance: 3.8 mi
Schools provided by the listing agent
- District: Woodridge LSD - 7717
Source: MLS Now. This data may not be complete. We recommend contacting the local school district to confirm school assignments for this home.
Get a cash offer in 3 minutes
Find out how much your home could sell for in as little as 3 minutes with a no-obligation cash offer.
Estimated market value
$73,000
Get a cash offer in 3 minutes
Find out how much your home could sell for in as little as 3 minutes with a no-obligation cash offer.
Estimated market value
$73,000

