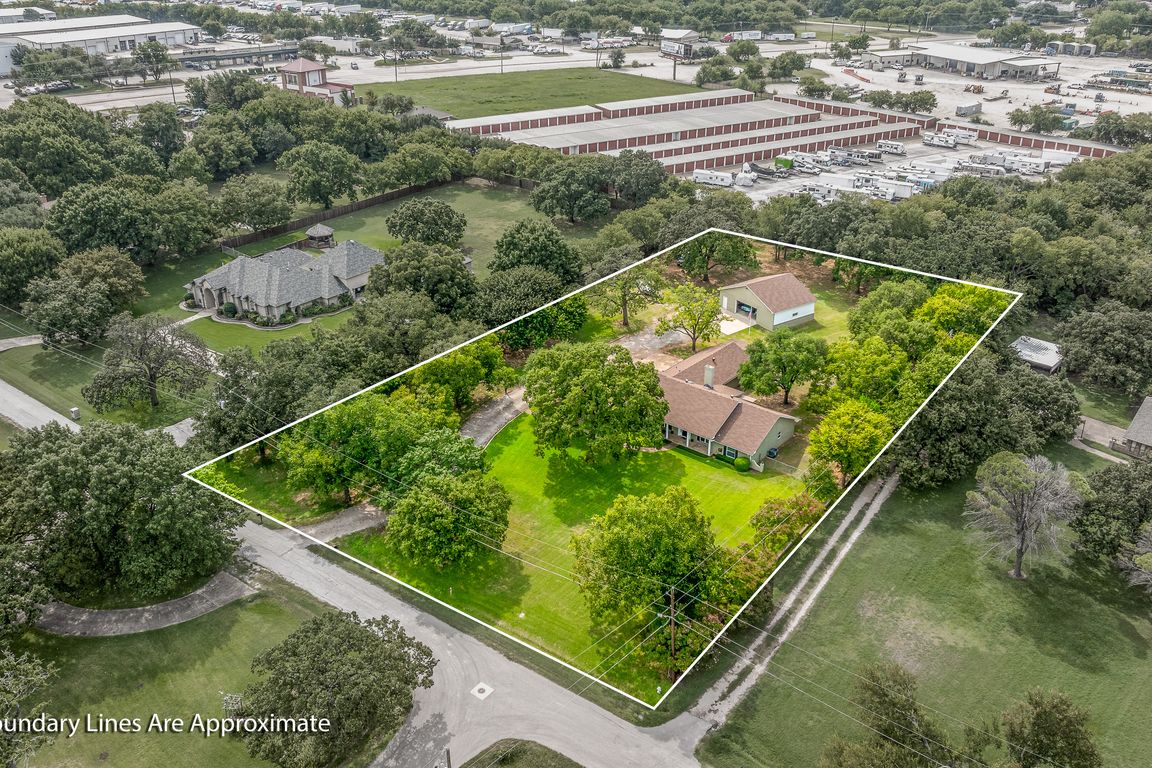Open: Sat 12pm-2pm

For salePrice cut: $23K (10/20)
$575,000
3beds
2,406sqft
1722 Wanda Way, Arlington, TX 76001
3beds
2,406sqft
Single family residence
Built in 1969
1.65 Acres
2 Attached garage spaces
$239 price/sqft
What's special
Two living spacesHeating and coolingRich wood-style tile floorsBeautifully manicured lotMature treesElegant crown moldingPeaceful setting
Step inside this inviting 3-bedroom, 2-bath home tucked away on 1.6 acres in Arlington, within the highly sought-after Mansfield ISD. The home features rich wood-style tile floors, elegant crown molding, and a bright kitchen with granite countertops. With two living spaces—one currently serving as an office—you’ll have the flexibility to fit ...
- 49 days |
- 1,083 |
- 46 |
Source: NTREIS,MLS#: 21053781
Travel times
Living Room
Kitchen
Primary Bedroom
Zillow last checked: 7 hours ago
Listing updated: October 20, 2025 at 08:40am
Listed by:
Joshua Shelton 0736609 817-573-3174,
Home Grown Group Realty, LLC 817-573-3174,
Cody Mills 0721138 817-896-8771,
Home Grown Group Realty, LLC
Source: NTREIS,MLS#: 21053781
Facts & features
Interior
Bedrooms & bathrooms
- Bedrooms: 3
- Bathrooms: 3
- Full bathrooms: 2
- 1/2 bathrooms: 1
Primary bedroom
- Features: Dual Sinks, Double Vanity, En Suite Bathroom, Garden Tub/Roman Tub, Walk-In Closet(s)
- Level: First
- Dimensions: 15 x 13
Bedroom
- Features: Walk-In Closet(s)
- Level: First
- Dimensions: 13 x 12
Bedroom
- Features: Walk-In Closet(s)
- Level: First
- Dimensions: 13 x 12
Breakfast room nook
- Level: First
- Dimensions: 13 x 12
Dining room
- Level: First
- Dimensions: 14 x 10
Game room
- Level: First
- Dimensions: 18 x 13
Kitchen
- Features: Breakfast Bar, Built-in Features, Eat-in Kitchen, Stone Counters
- Level: First
- Dimensions: 14 x 12
Living room
- Level: First
- Dimensions: 22 x 15
Utility room
- Level: First
- Dimensions: 10 x 5
Heating
- Central, Electric
Cooling
- Central Air, Ceiling Fan(s), Electric
Appliances
- Included: Dishwasher, Electric Cooktop, Electric Oven, Disposal, Microwave, Vented Exhaust Fan
Features
- High Speed Internet, Cable TV, Vaulted Ceiling(s)
- Flooring: Tile
- Windows: Window Coverings
- Has basement: No
- Number of fireplaces: 1
- Fireplace features: Wood Burning
Interior area
- Total interior livable area: 2,406 sqft
Property
Parking
- Total spaces: 2
- Parking features: Garage Faces Side, Boat, RV Access/Parking
- Attached garage spaces: 2
Features
- Levels: One
- Stories: 1
- Patio & porch: Covered
- Exterior features: Rain Gutters, Storage
- Pool features: None
- Fencing: Wrought Iron
Lot
- Size: 1.65 Acres
- Features: Acreage, Back Yard, Interior Lot, Lawn, Subdivision, Few Trees
Details
- Additional structures: Workshop
- Parcel number: 42575140
Construction
Type & style
- Home type: SingleFamily
- Architectural style: Detached
- Property subtype: Single Family Residence
Materials
- Brick
- Foundation: Slab
- Roof: Composition
Condition
- Year built: 1969
Utilities & green energy
- Sewer: Public Sewer
- Water: Public
- Utilities for property: Sewer Available, Water Available, Cable Available
Community & HOA
Community
- Subdivision: Temple O Harris Abs 645
HOA
- Has HOA: No
Location
- Region: Arlington
Financial & listing details
- Price per square foot: $239/sqft
- Tax assessed value: $561,250
- Annual tax amount: $11,117
- Date on market: 9/8/2025