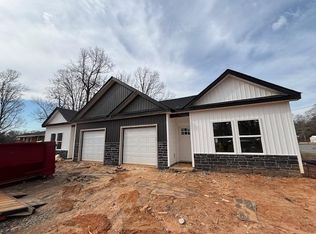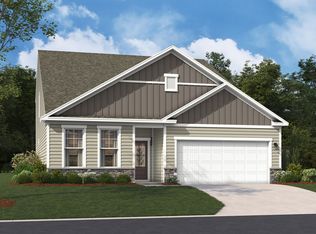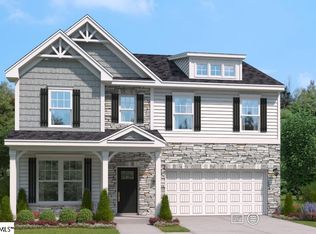Sold co op member
$399,000
1722 Watersail Ln, Inman, SC 29349
5beds
3,024sqft
Single Family Residence
Built in 2025
8,276.4 Square Feet Lot
$404,000 Zestimate®
$132/sqft
$3,217 Estimated rent
Home value
$404,000
$376,000 - $436,000
$3,217/mo
Zestimate® history
Loading...
Owner options
Explore your selling options
What's special
This Victor is a beautiful five bedroom, two and one half bathroom, two car garage home with an open plan featuring luxury vinyl flooring on the main level living areas. As you walk into the home you will notice the formal dining room leading to the main living area. The family room has opens up to the kitchen, eat-in and stunning sunroom. This space is perfect for entertaining friends and family or hosting those special holidays or get-togethers! The kitchen features a large island, granite countertops, and stainless electric gourmet appliances. The primary bedroom is also downstairs; boasting a five foot tile shower, and large walk in closet. Upstairs there are four bedrooms which have large walk-in closets and an oversized loft room.
Zillow last checked: 8 hours ago
Listing updated: June 22, 2025 at 06:01pm
Listed by:
KRISTIN STOKES 864-593-9977,
Mungo Homes Properties LLC Greenville
Bought with:
Christopher Hill, SC
Real Broker, LLC
Source: SAR,MLS#: 319123
Facts & features
Interior
Bedrooms & bathrooms
- Bedrooms: 5
- Bathrooms: 4
- Full bathrooms: 3
- 1/2 bathrooms: 1
- Main level bathrooms: 1
- Main level bedrooms: 1
Primary bedroom
- Level: First
- Area: 238
- Dimensions: 17x14
Bedroom 2
- Level: Second
- Area: 144
- Dimensions: 12x12
Bedroom 3
- Level: Second
- Area: 144
- Dimensions: 12x12
Bedroom 4
- Level: Second
- Area: 121
- Dimensions: 11x11
Bedroom 5
- Level: Second
- Area: 154
- Dimensions: 14x11
Bonus room
- Level: Second
- Area: 416
- Dimensions: 26x16
Breakfast room
- Level: 10x8
- Dimensions: 1
Dining room
- Level: First
- Area: 121
- Dimensions: 11x11
Kitchen
- Level: First
- Area: 104
- Dimensions: 13x8
Laundry
- Level: First
- Area: 54
- Dimensions: 6x9
Living room
- Level: First
- Area: 300
- Dimensions: 15x20
Patio
- Level: First
- Area: 154
- Dimensions: 14x11
Sun room
- Level: First
- Area: 100
- Dimensions: 10x10
Heating
- Forced Air
Cooling
- Central Air
Appliances
- Included: Dishwasher, Disposal, Electric Cooktop, Electric Oven, Wall Oven, Microwave, Range Hood, Tankless Water Heater
- Laundry: 1st Floor, Walk-In
Features
- Ceiling Fan(s), Attic Stairs Pulldown, Ceiling - Smooth, Solid Surface Counters, Pantry
- Flooring: Carpet, Laminate, Luxury Vinyl
- Windows: Tilt-Out
- Basement: Radon Mitigation System
- Attic: Pull Down Stairs,Storage
- Has fireplace: No
Interior area
- Total interior livable area: 3,024 sqft
- Finished area above ground: 3,024
- Finished area below ground: 0
Property
Parking
- Total spaces: 2
- Parking features: Garage, Garage Door Opener, 2 Car Attached, Driveway, Attached Garage
- Attached garage spaces: 2
- Has uncovered spaces: Yes
Features
- Levels: Two
- Patio & porch: Patio, Porch
Lot
- Size: 8,276 sqft
- Features: Sloped
- Topography: Sloping
Details
- Parcel number: 2420000789
- Special conditions: None
- Other equipment: Irrigation Equipment
Construction
Type & style
- Home type: SingleFamily
- Architectural style: Craftsman
- Property subtype: Single Family Residence
Materials
- Foundation: Slab
- Roof: Architectural
Condition
- New construction: Yes
- Year built: 2025
Details
- Builder name: Mungo Homes
Utilities & green energy
- Electric: Duke Energ
- Gas: Piedmont
- Sewer: Public Sewer
- Water: Public, Campobello
Community & neighborhood
Security
- Security features: Smoke Detector(s)
Community
- Community features: Street Lights, Dog Park
Location
- Region: Inman
- Subdivision: The Cottages at Lake Emory
HOA & financial
HOA
- Has HOA: Yes
- HOA fee: $350 annually
- Amenities included: Street Lights
- Services included: Common Area
Price history
| Date | Event | Price |
|---|---|---|
| 6/20/2025 | Sold | $399,000$132/sqft |
Source: | ||
| 5/5/2025 | Pending sale | $399,000$132/sqft |
Source: | ||
| 4/21/2025 | Listed for sale | $399,000$132/sqft |
Source: | ||
| 3/12/2025 | Pending sale | $399,000$132/sqft |
Source: | ||
| 3/11/2025 | Price change | $399,000-1%$132/sqft |
Source: | ||
Public tax history
| Year | Property taxes | Tax assessment |
|---|---|---|
| 2025 | -- | $348 |
| 2024 | $147 | $348 |
Find assessor info on the county website
Neighborhood: 29349
Nearby schools
GreatSchools rating
- 4/10Inman Intermediate SchoolGrades: 4-6Distance: 1.8 mi
- 5/10T. E. Mabry Middle SchoolGrades: 7-8Distance: 1.9 mi
- 8/10Chapman High SchoolGrades: 9-12Distance: 1.7 mi
Schools provided by the listing agent
- Elementary: 2-Hendrix Elem
- Middle: 2-Boiling Springs
- High: 2-Boiling Springs
Source: SAR. This data may not be complete. We recommend contacting the local school district to confirm school assignments for this home.
Get a cash offer in 3 minutes
Find out how much your home could sell for in as little as 3 minutes with a no-obligation cash offer.
Estimated market value
$404,000
Get a cash offer in 3 minutes
Find out how much your home could sell for in as little as 3 minutes with a no-obligation cash offer.
Estimated market value
$404,000


