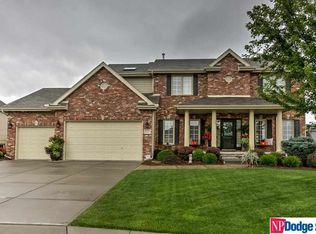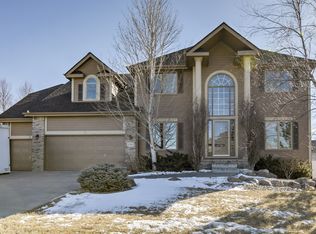Sold for $535,000 on 04/03/23
$535,000
17221 Locust St, Omaha, NE 68138
5beds
3,646sqft
Single Family Residence
Built in 2006
0.26 Acres Lot
$537,700 Zestimate®
$147/sqft
$3,423 Estimated rent
Maximize your home sale
Get more eyes on your listing so you can sell faster and for more.
Home value
$537,700
$511,000 - $565,000
$3,423/mo
Zestimate® history
Loading...
Owner options
Explore your selling options
What's special
Meticulous one owner custom home built by Dave Vencil. Main floor office with french doors and see through fireplace to great room. Truly a one of a kind high end design. You are sure to love the island and extra glass cabinet doors in the kitchen. New quartz counters and plumbing fixtures in kitchen & baths. High ceilings with tall sunny windows. Spacious four car garage with new insulated garage door and insulated ceiling. Wood floors have been refinished. Huge laundry room with storage and laundry chute access from primary bedroom. Large pantry. Numerous built-ins. Soft water and reverse Osmosis. HardiePlank Siding and newer high impact roof shingles. Elkhorn schools with an easy walk to the elementary school. Service one Home Warranty provided. More fabulous features you must see to appreciate!
Zillow last checked: 8 hours ago
Listing updated: April 13, 2024 at 05:46am
Listed by:
Jackie Taylor 402-578-7665,
NextHome Signature Real Estate
Bought with:
Cindy Cawley, 0940673
BHHS Ambassador Real Estate
Source: GPRMLS,MLS#: 22302344
Facts & features
Interior
Bedrooms & bathrooms
- Bedrooms: 5
- Bathrooms: 4
- Full bathrooms: 2
- 3/4 bathrooms: 1
- 1/2 bathrooms: 1
- Main level bathrooms: 1
Primary bedroom
- Level: Second
- Area: 286.65
- Dimensions: 14.7 x 19.5
Bedroom 2
- Level: Second
- Area: 136.53
- Dimensions: 11.1 x 12.3
Bedroom 3
- Level: Second
- Area: 162
- Dimensions: 12 x 13.5
Bedroom 4
- Level: Main
- Area: 197.1
- Dimensions: 14.6 x 13.5
Bedroom 5
- Level: Basement
- Area: 175.15
- Dimensions: 11.3 x 15.5
Primary bathroom
- Features: Full, Shower, Whirlpool, Double Sinks
Dining room
- Level: Main
- Area: 150.08
- Dimensions: 11.2 x 13.4
Kitchen
- Level: Main
- Area: 315
- Dimensions: 21 x 15
Living room
- Level: Main
- Area: 170
- Dimensions: 12.5 x 13.6
Basement
- Area: 1407
Office
- Level: Main
- Area: 143.36
- Dimensions: 12.8 x 11.2
Heating
- Natural Gas, Electric, Heat Pump
Cooling
- Central Air
Appliances
- Included: Range, Dishwasher, Disposal, Microwave
Features
- Wet Bar, High Ceilings, Exercise Room, Two Story Entry, Ceiling Fan(s), Formal Dining Room, Pantry
- Flooring: Wood, Carpet
- Windows: LL Daylight Windows
- Basement: Egress,Finished
- Number of fireplaces: 1
- Fireplace features: Direct-Vent Gas Fire
Interior area
- Total structure area: 3,646
- Total interior livable area: 3,646 sqft
- Finished area above ground: 2,521
- Finished area below ground: 1,125
Property
Parking
- Total spaces: 4
- Parking features: Attached, Garage Door Opener
- Attached garage spaces: 4
Features
- Levels: Two
- Patio & porch: Porch, Patio
- Exterior features: Sprinkler System
- Fencing: Partial
Lot
- Size: 0.26 Acres
- Dimensions: .26 acres
- Features: Over 1/4 up to 1/2 Acre, City Lot, Subdivided, Public Sidewalk, Curb and Gutter, Level
Details
- Parcel number: 2532188804
- Other equipment: Sump Pump
Construction
Type & style
- Home type: SingleFamily
- Property subtype: Single Family Residence
Materials
- Stone, Cement Siding
- Foundation: Concrete Perimeter
- Roof: Composition
Condition
- Not New and NOT a Model
- New construction: No
- Year built: 2006
Utilities & green energy
- Sewer: Public Sewer
- Water: Public
- Utilities for property: Cable Available, Electricity Available, Natural Gas Available, Water Available, Sewer Available, Phone Available
Community & neighborhood
Security
- Security features: Security System
Location
- Region: Omaha
- Subdivision: Whispering Ridge
Other
Other facts
- Listing terms: VA Loan,Conventional,Cash
- Ownership: Fee Simple
Price history
| Date | Event | Price |
|---|---|---|
| 4/3/2023 | Sold | $535,000$147/sqft |
Source: | ||
| 2/13/2023 | Pending sale | $535,000$147/sqft |
Source: | ||
| 2/9/2023 | Listed for sale | $535,000+81.4%$147/sqft |
Source: | ||
| 9/29/2006 | Sold | $294,850$81/sqft |
Source: | ||
Public tax history
| Year | Property taxes | Tax assessment |
|---|---|---|
| 2024 | $6,932 -25.8% | $444,200 |
| 2023 | $9,339 +14% | $444,200 +23.9% |
| 2022 | $8,195 -0.6% | $358,400 |
Find assessor info on the county website
Neighborhood: 68138
Nearby schools
GreatSchools rating
- 8/10Manchester Elementary SchoolGrades: PK-5Distance: 0.1 mi
- 9/10Elkhorn Grandview Middle SchoolGrades: 6-8Distance: 1.2 mi
- 9/10Elkhorn High SchoolGrades: 9-12Distance: 2.5 mi
Schools provided by the listing agent
- Elementary: Manchester
- Middle: Elk Grand
- High: Elkhorn North
- District: Elkhorn
Source: GPRMLS. This data may not be complete. We recommend contacting the local school district to confirm school assignments for this home.

Get pre-qualified for a loan
At Zillow Home Loans, we can pre-qualify you in as little as 5 minutes with no impact to your credit score.An equal housing lender. NMLS #10287.
Sell for more on Zillow
Get a free Zillow Showcase℠ listing and you could sell for .
$537,700
2% more+ $10,754
With Zillow Showcase(estimated)
$548,454
