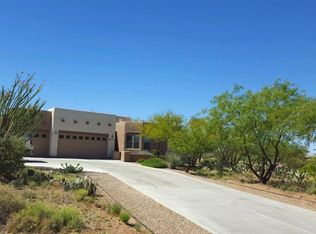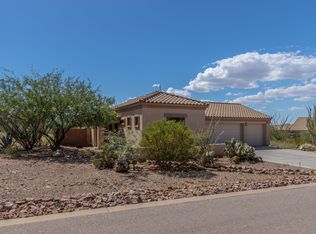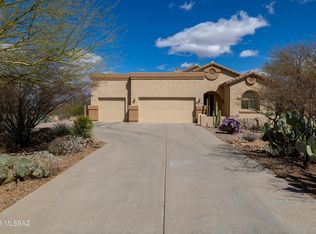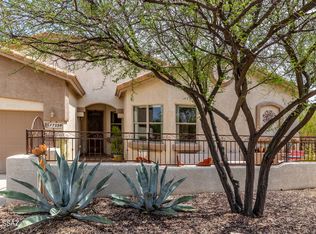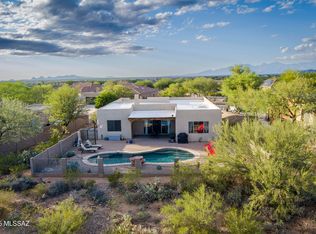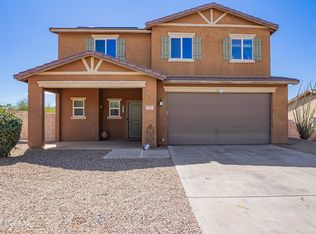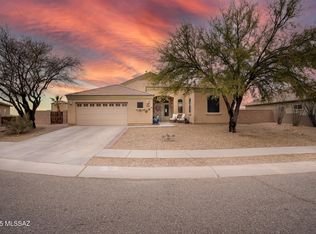1,954 sq ft home on a .58-acre lot in Sycamore Canyon, Vail/Corona de Tucson. Features 3 bedrooms, an office that can convert to a 4th bedroom, and a private dining room that can be used as a den. Includes vaulted ceilings, open floor plan, new 5'' base boards throughout, new porcelain tile in bedrooms and dining room, newly added soft-close cabinets with updated hardware, stainless slide-outs in most under-counter kitchen cabinets, New Bosch refrigerator, all Bosch appliances, chandelier, all windows have solar screens, and window insert in the primary bedroom. Bathroom offers a newly installed executive-height dual vanity with modern mirrors, upgraded fixtures, towel and paper holders, and a walk-in shower with full-width bench, dual showerheads, and niches. Equipped with a 22kW Generac natural gas generator for whole-house backup, electronic air scrubber to the HVAC system, R.O. water system for kitchen faucet and refrigerator, soft water system, and refurbished irrigation system. Covered patio includes electrically operated solar screen and ceiling fans. Expansive backyard with private pathways, mature trees, desert and native plants, open desert surroundings, sunset and partial mountain views. Three-car garage and a private, quiet setting in a highly desirable community.
For sale
$499,000
17226 S Azure Sky Trl, Vail, AZ 85641
3beds
1,954sqft
Est.:
Single Family Residence
Built in 2010
0.58 Acres Lot
$492,100 Zestimate®
$255/sqft
$97/mo HOA
What's special
Covered patioModern mirrorsOpen floor planDesert and native plantsOpen desert surroundingsUpdated hardwareMature trees
- 49 days |
- 467 |
- 15 |
Zillow last checked: 8 hours ago
Listing updated: December 15, 2025 at 01:10pm
Listed by:
Erica E Meza 808-722-4993,
Long Realty
Source: MLS of Southern Arizona,MLS#: 22528340
Tour with a local agent
Facts & features
Interior
Bedrooms & bathrooms
- Bedrooms: 3
- Bathrooms: 2
- Full bathrooms: 2
Rooms
- Room types: Office
Primary bathroom
- Features: Double Vanity, Exhaust Fan, Shower Only
Dining room
- Features: Breakfast Bar, Breakfast Nook, Formal Dining Room
Kitchen
- Description: Countertops: Granite
Heating
- Forced Air, Natural Gas
Cooling
- Ceiling Fans, Central Air
Appliances
- Included: Dishwasher, Disposal, Gas Range, Refrigerator, Water Softener, Water Heater: Instant Hot Water, Natural Gas, Appliance Color: Stainless
- Laundry: Laundry Room, Cabinets
Features
- Ceiling Fan(s), High Ceilings, Vaulted Ceiling(s), Ceiling Speakers, High Speed Internet, Great Room, Office
- Flooring: Ceramic Tile
- Windows: Window Covering: Stay
- Has basement: No
- Has fireplace: No
- Fireplace features: None
Interior area
- Total structure area: 1,954
- Total interior livable area: 1,954 sqft
Video & virtual tour
Property
Parking
- Total spaces: 3
- Parking features: Attached, Garage Door Opener, Concrete
- Attached garage spaces: 3
- Has uncovered spaces: Yes
- Details: RV Parking (Other): 24 Hr
Accessibility
- Accessibility features: None
Features
- Levels: One
- Stories: 1
- Patio & porch: Covered
- Spa features: None
- Fencing: Block,View Fence,Snake Fence
- Has view: Yes
- View description: Desert, Mountain(s), Sunset
Lot
- Size: 0.58 Acres
- Dimensions: 165 x 223 x 55 x 49 x 163
- Features: East/West Exposure, Landscape - Front: Decorative Gravel, Desert Plantings, Trees, Landscape - Rear: Decorative Gravel, Desert Plantings, Sprinkler/Drip, Trees
Details
- Parcel number: 305670540
- Zoning: SP
- Special conditions: Standard
Construction
Type & style
- Home type: SingleFamily
- Architectural style: Contemporary
- Property subtype: Single Family Residence
Materials
- Frame - Stucco
- Roof: Tile
Condition
- Existing
- New construction: No
- Year built: 2010
Utilities & green energy
- Electric: Tep
- Gas: Natural
- Water: Public
- Utilities for property: Cable Connected, Sewer Connected
Community & HOA
Community
- Features: Basketball Court, Jogging/Bike Path, Park, Pool, Spa, Walking Trail
- Security: Prewired, Smoke Detector(s)
- Subdivision: Sycamore Canyon (1-485)
HOA
- Has HOA: Yes
- Amenities included: Park, Pool, Spa/Hot Tub
- Services included: Trash
- HOA fee: $97 monthly
Location
- Region: Vail
Financial & listing details
- Price per square foot: $255/sqft
- Tax assessed value: $322,083
- Annual tax amount: $3,784
- Date on market: 10/31/2025
- Cumulative days on market: 49 days
- Listing terms: Cash,Conventional,FHA,VA
- Ownership: Fee (Simple)
- Ownership type: Sole Proprietor
- Road surface type: Paved
Estimated market value
$492,100
$467,000 - $517,000
$1,995/mo
Price history
Price history
| Date | Event | Price |
|---|---|---|
| 10/31/2025 | Listed for sale | $499,000+6.2%$255/sqft |
Source: | ||
| 2/3/2025 | Sold | $470,000-1.1%$241/sqft |
Source: | ||
| 1/13/2025 | Pending sale | $475,000$243/sqft |
Source: | ||
| 12/11/2024 | Contingent | $475,000$243/sqft |
Source: | ||
| 11/21/2024 | Listed for sale | $475,000+82.7%$243/sqft |
Source: | ||
Public tax history
Public tax history
| Year | Property taxes | Tax assessment |
|---|---|---|
| 2025 | $3,594 +2.2% | $32,208 -1.7% |
| 2024 | $3,516 +7.4% | $32,752 +24.1% |
| 2023 | $3,272 -1.2% | $26,388 +18.4% |
Find assessor info on the county website
BuyAbility℠ payment
Est. payment
$2,991/mo
Principal & interest
$2449
Property taxes
$270
Other costs
$272
Climate risks
Neighborhood: Corona de Tucson
Nearby schools
GreatSchools rating
- 10/10Copper Ridge ElementaryGrades: PK-5Distance: 0.7 mi
- 10/10Corona Foothills Middle SchoolGrades: 6-8Distance: 1.4 mi
- 9/10Andrada Polytechnic High SchoolGrades: 9-12Distance: 5.4 mi
Schools provided by the listing agent
- Elementary: Copper Ridge
- Middle: Corona Foothills
- High: Vail Dist Opt
- District: Vail
Source: MLS of Southern Arizona. This data may not be complete. We recommend contacting the local school district to confirm school assignments for this home.
- Loading
- Loading
