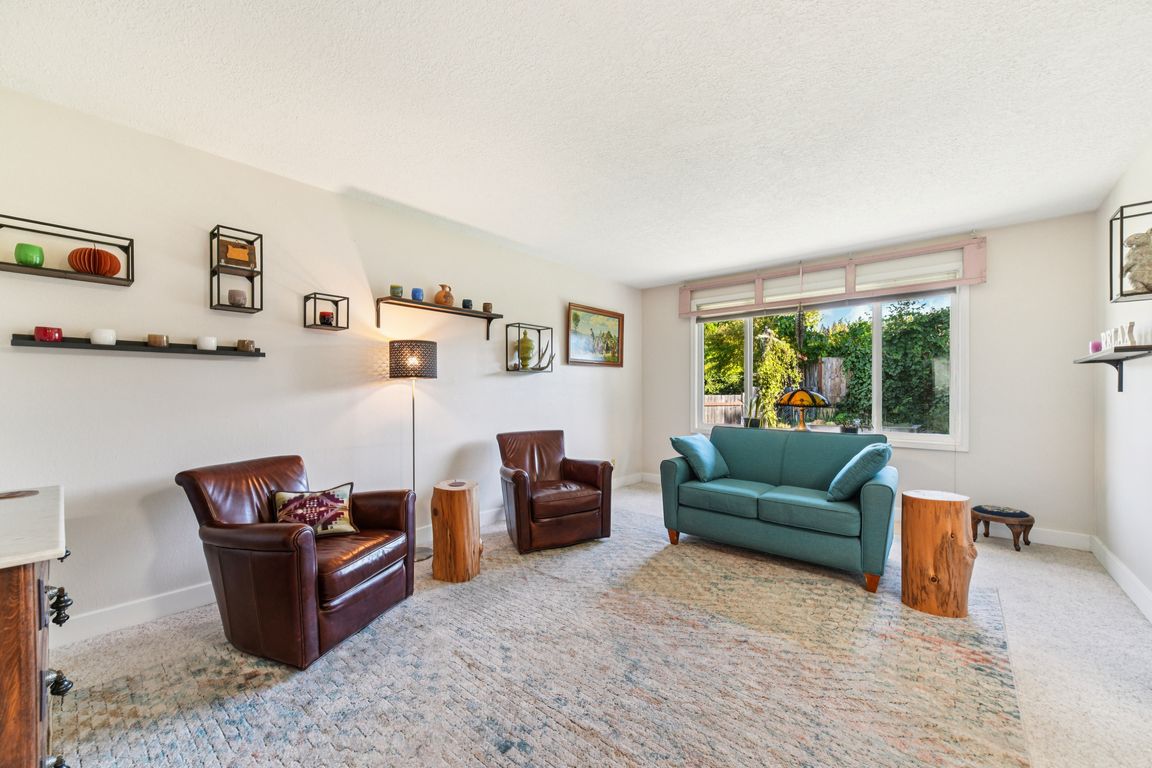
ActivePrice cut: $15K (11/18)
$535,000
3beds
1,416sqft
17226 SW Baker St, Beaverton, OR 97007
3beds
1,416sqft
Residential, single family residence
Built in 1980
6,969 sqft
2 Attached garage spaces
$378 price/sqft
What's special
Tasteful rustic-modern finishesSleek quartz countertopsFully fenced backyardSliding barn doorLarge covered patioNewer lvp flooringStunning kitchen
Welcome to this beautifully cared-for, move-in ready one-level home featuring 3 spacious bedrooms and 2 full bathrooms. From the moment you arrive, you'll be greeted by an inviting covered front porch that sets the tone for the warmth and character found throughout.Step inside to discover a stunning kitchen with a perfect ...
- 49 days |
- 1,296 |
- 63 |
Source: RMLS (OR),MLS#: 108744473
Travel times
Living Room
Kitchen
Primary Bedroom
Zillow last checked: 8 hours ago
Listing updated: November 17, 2025 at 08:37am
Listed by:
Whitney Parker 503-891-8962,
Redfin
Source: RMLS (OR),MLS#: 108744473
Facts & features
Interior
Bedrooms & bathrooms
- Bedrooms: 3
- Bathrooms: 2
- Full bathrooms: 2
- Main level bathrooms: 2
Rooms
- Room types: Bedroom 2, Bedroom 3, Dining Room, Family Room, Kitchen, Living Room, Primary Bedroom
Primary bedroom
- Features: Bathroom, Closet, Suite, Wallto Wall Carpet
- Level: Main
Bedroom 2
- Features: Closet, Wallto Wall Carpet
- Level: Main
Bedroom 3
- Features: Closet, Wallto Wall Carpet
- Level: Main
Dining room
- Level: Main
Family room
- Features: Sliding Doors
- Level: Main
Kitchen
- Features: Island, Quartz
- Level: Main
Living room
- Features: Wallto Wall Carpet
- Level: Main
Heating
- Forced Air
Appliances
- Included: Dishwasher, Disposal, Free-Standing Range, Free-Standing Refrigerator, Microwave
Features
- Closet, Kitchen Island, Quartz, Bathroom, Suite, Tile
- Flooring: Wall to Wall Carpet
- Doors: Sliding Doors
- Windows: Double Pane Windows, Vinyl Frames
- Basement: Crawl Space
Interior area
- Total structure area: 1,416
- Total interior livable area: 1,416 sqft
Video & virtual tour
Property
Parking
- Total spaces: 2
- Parking features: Driveway, Garage Door Opener, Attached
- Attached garage spaces: 2
- Has uncovered spaces: Yes
Accessibility
- Accessibility features: Garage On Main, Main Floor Bedroom Bath, Natural Lighting, One Level, Accessibility
Features
- Levels: One
- Stories: 1
- Patio & porch: Covered Deck, Covered Patio, Patio, Porch
- Exterior features: Garden, Yard
- Fencing: Fenced
Lot
- Size: 6,969.6 Square Feet
- Features: Level, Private, SqFt 7000 to 9999
Details
- Additional structures: ToolShed
- Parcel number: R975074
Construction
Type & style
- Home type: SingleFamily
- Architectural style: Ranch
- Property subtype: Residential, Single Family Residence
Materials
- Cement Siding
- Roof: Composition
Condition
- Updated/Remodeled
- New construction: No
- Year built: 1980
Utilities & green energy
- Gas: Gas
- Sewer: Public Sewer
- Water: Public
Community & HOA
HOA
- Has HOA: No
Location
- Region: Beaverton
Financial & listing details
- Price per square foot: $378/sqft
- Tax assessed value: $483,650
- Annual tax amount: $4,778
- Date on market: 10/9/2025
- Listing terms: Cash,Conventional,FHA,VA Loan
- Road surface type: Paved