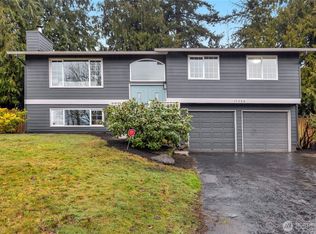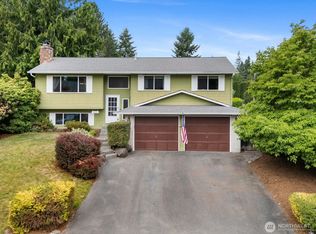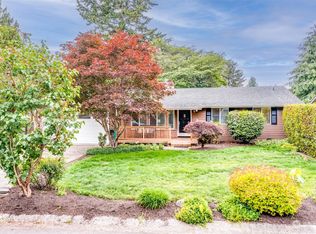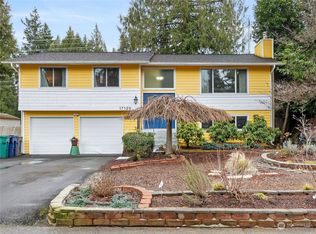Sold
Listed by:
Heidi Bardue,
Real Property Associates
Bought with: RSVP Brokers ERA
$650,000
17228 29th Drive SE, Bothell, WA 98012
4beds
1,760sqft
Single Family Residence
Built in 1978
7,840.8 Square Feet Lot
$640,600 Zestimate®
$369/sqft
$3,416 Estimated rent
Home value
$640,600
$596,000 - $685,000
$3,416/mo
Zestimate® history
Loading...
Owner options
Explore your selling options
What's special
Spectacular location speaks for itself! This home is a diamond in the rough, just waiting for someone to breath new life into it. Bones are solid, yard is an entertainers & gardners dream! Bring your vision and transform this home into your dream home. The vaulted ceilings & oversized windows bring in natural light even on a rainy PNW day. The kitchen and family room look on to the fully fenced back yard with large deck, play area & space to garden. The upstairs features 2 full bath rooms, 4 bedrooms & a loft that could be a 5th bedroom with a closet that overlooks the Living room and entry. Home is priced to sell.
Zillow last checked: 8 hours ago
Listing updated: July 05, 2025 at 04:03am
Offers reviewed: May 26
Listed by:
Heidi Bardue,
Real Property Associates
Bought with:
Nick Litvinchuk, 138301
RSVP Brokers ERA
Source: NWMLS,MLS#: 2370866
Facts & features
Interior
Bedrooms & bathrooms
- Bedrooms: 4
- Bathrooms: 3
- Full bathrooms: 2
- 1/2 bathrooms: 1
- Main level bathrooms: 1
Other
- Level: Main
Dining room
- Level: Main
Entry hall
- Level: Main
Family room
- Level: Main
Kitchen without eating space
- Level: Main
Living room
- Level: Main
Heating
- Forced Air, Electric
Cooling
- None
Appliances
- Included: Dishwasher(s), Disposal, Dryer(s), Microwave(s), Refrigerator(s), Washer(s), Garbage Disposal, Water Heater: Gas, Water Heater Location: Garage
Features
- Bath Off Primary, Ceiling Fan(s)
- Flooring: Ceramic Tile, Hardwood, Carpet
- Windows: Double Pane/Storm Window
- Basement: None
- Has fireplace: No
- Fireplace features: Wood Burning
Interior area
- Total structure area: 1,760
- Total interior livable area: 1,760 sqft
Property
Parking
- Total spaces: 2
- Parking features: Attached Garage, RV Parking
- Attached garage spaces: 2
Features
- Levels: Two
- Stories: 2
- Entry location: Main
- Patio & porch: Bath Off Primary, Ceiling Fan(s), Ceramic Tile, Double Pane/Storm Window, Water Heater
- Has view: Yes
- View description: Territorial
Lot
- Size: 7,840 sqft
- Features: Adjacent to Public Land, Curbs, High Voltage Line, Paved, Sidewalk, Cable TV, Deck, Fenced-Fully, Gas Available, RV Parking
- Topography: Level
Details
- Parcel number: 00666300003500
- Zoning: R9600
- Zoning description: Jurisdiction: County
- Special conditions: Standard
Construction
Type & style
- Home type: SingleFamily
- Architectural style: Contemporary
- Property subtype: Single Family Residence
Materials
- Metal/Vinyl, Wood Siding
- Foundation: Poured Concrete
- Roof: Composition
Condition
- Fair
- Year built: 1978
- Major remodel year: 1978
Utilities & green energy
- Electric: Company: PUD
- Sewer: Sewer Connected, Company: Alderwood
- Water: Public, Company: PUD
- Utilities for property: Xfinity, Xfinity
Community & neighborhood
Location
- Region: Bothell
- Subdivision: Bothell
Other
Other facts
- Listing terms: Cash Out,Conventional,FHA
- Cumulative days on market: 4 days
Price history
| Date | Event | Price |
|---|---|---|
| 6/4/2025 | Sold | $650,000+0.1%$369/sqft |
Source: | ||
| 5/25/2025 | Pending sale | $649,500$369/sqft |
Source: | ||
| 5/23/2025 | Listed for sale | $649,500$369/sqft |
Source: | ||
| 5/11/2025 | Pending sale | $649,500$369/sqft |
Source: | ||
| 5/10/2025 | Listed for sale | $649,500+225.9%$369/sqft |
Source: | ||
Public tax history
| Year | Property taxes | Tax assessment |
|---|---|---|
| 2024 | $7,020 +7.5% | $725,500 +7.1% |
| 2023 | $6,530 -4.3% | $677,500 -12.8% |
| 2022 | $6,824 +21.2% | $776,700 +40.2% |
Find assessor info on the county website
Neighborhood: 98012
Nearby schools
GreatSchools rating
- 9/10Woodside Elementary SchoolGrades: PK-5Distance: 0.4 mi
- 7/10Heatherwood Middle SchoolGrades: 6-8Distance: 2.2 mi
- 9/10Henry M. Jackson High SchoolGrades: 9-12Distance: 2.3 mi

Get pre-qualified for a loan
At Zillow Home Loans, we can pre-qualify you in as little as 5 minutes with no impact to your credit score.An equal housing lender. NMLS #10287.
Sell for more on Zillow
Get a free Zillow Showcase℠ listing and you could sell for .
$640,600
2% more+ $12,812
With Zillow Showcase(estimated)
$653,412


