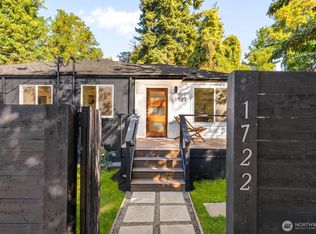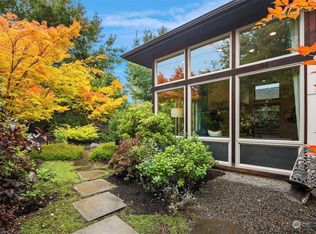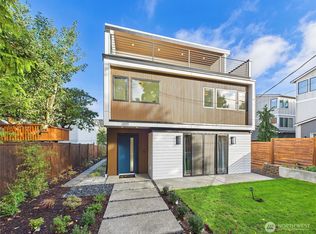Sold
Listed by:
Marie L. Bolster,
Windermere Real Estate/East
Bought with: Lake & Company
$1,217,500
1723 29th Avenue, Seattle, WA 98122
3beds
1,650sqft
Single Family Residence
Built in 1994
4,504.1 Square Feet Lot
$1,214,400 Zestimate®
$738/sqft
$4,209 Estimated rent
Home value
$1,214,400
$1.12M - $1.31M
$4,209/mo
Zestimate® history
Loading...
Owner options
Explore your selling options
What's special
Modern flavor invites you to enjoy this immaculate home on a quiet, tree-lined street. Fun, sleek design elements throughout. Delightful open, airy rooms. Bright kitchen offers gas stove, quartz, stainless steel, walk-in pantry. A/C keeps you comfortable. Primary suite boasts architectural design, vaulted ceilings, impressive bath. Sought-after three-bedrooms-on-one-floor floorplan provides flexible spaces for easy living. Third bedroom holds built-in desk, exercise area plus guest bed space. Park-like setting surrounds you with privacy. Low maintenance 50-year metal roof. Rare 2-car garage has built-in workbench, extra storage. Popular location just minutes to both Madrona and Madison Valley shopping and restaurants. Welcome home!
Zillow last checked: 8 hours ago
Listing updated: October 10, 2025 at 04:05am
Offers reviewed: Aug 26
Listed by:
Marie L. Bolster,
Windermere Real Estate/East
Bought with:
Ross M. Hartwich, 110564
Lake & Company
Rachel Hartwich, 121676
Lake & Company
Source: NWMLS,MLS#: 2409063
Facts & features
Interior
Bedrooms & bathrooms
- Bedrooms: 3
- Bathrooms: 3
- Full bathrooms: 2
- 1/2 bathrooms: 1
- Main level bathrooms: 1
Other
- Level: Main
Dining room
- Level: Main
Entry hall
- Level: Main
Kitchen with eating space
- Level: Main
Living room
- Level: Main
Heating
- Fireplace, Forced Air, High Efficiency (Unspecified), Natural Gas
Cooling
- Central Air
Appliances
- Included: Dishwasher(s), Disposal, Dryer(s), Microwave(s), Refrigerator(s), Stove(s)/Range(s), Washer(s), Garbage Disposal, Water Heater: Gas, Water Heater Location: Garage
Features
- Bath Off Primary, Ceiling Fan(s), Dining Room
- Flooring: Ceramic Tile, Hardwood, Carpet
- Windows: Double Pane/Storm Window
- Basement: None
- Number of fireplaces: 1
- Fireplace features: Wood Burning, Main Level: 1, Fireplace
Interior area
- Total structure area: 1,650
- Total interior livable area: 1,650 sqft
Property
Parking
- Total spaces: 2
- Parking features: Attached Garage
- Attached garage spaces: 2
Features
- Levels: Two
- Stories: 2
- Entry location: Main
- Patio & porch: Bath Off Primary, Ceiling Fan(s), Double Pane/Storm Window, Dining Room, Fireplace, Security System, Water Heater
Lot
- Size: 4,504 sqft
- Features: Curbs, Paved, Sidewalk, Deck, Fenced-Fully
- Topography: Level,Partial Slope
Details
- Parcel number: 9828201475
- Zoning description: Jurisdiction: City
- Special conditions: Standard
Construction
Type & style
- Home type: SingleFamily
- Property subtype: Single Family Residence
Materials
- Cement Planked, Cement Plank
- Foundation: Poured Concrete
- Roof: Metal
Condition
- Year built: 1994
Utilities & green energy
- Electric: Company: Seattle City Light
- Sewer: Sewer Connected, Company: City of Seattle
- Water: Public, Company: City of Seattle
Community & neighborhood
Security
- Security features: Security System
Location
- Region: Seattle
- Subdivision: Madison Valley
Other
Other facts
- Listing terms: Cash Out,Conventional
- Cumulative days on market: 5 days
Price history
| Date | Event | Price |
|---|---|---|
| 9/9/2025 | Sold | $1,217,500+10.7%$738/sqft |
Source: | ||
| 8/27/2025 | Pending sale | $1,100,000$667/sqft |
Source: | ||
| 8/22/2025 | Listed for sale | $1,100,000+223.5%$667/sqft |
Source: | ||
| 5/25/2002 | Sold | $340,000+81.4%$206/sqft |
Source: | ||
| 1/31/1995 | Sold | $187,450$114/sqft |
Source: Public Record | ||
Public tax history
| Year | Property taxes | Tax assessment |
|---|---|---|
| 2024 | $10,558 +7.6% | $1,073,000 +4.8% |
| 2023 | $9,814 +5.7% | $1,024,000 -5.2% |
| 2022 | $9,280 +2.5% | $1,080,000 +11.2% |
Find assessor info on the county website
Neighborhood: Madrona
Nearby schools
GreatSchools rating
- 8/10Madrona Elementary SchoolGrades: K-5Distance: 0.4 mi
- 7/10Edmonds S. Meany Middle SchoolGrades: 6-8Distance: 0.6 mi
- 8/10Garfield High SchoolGrades: 9-12Distance: 0.9 mi

Get pre-qualified for a loan
At Zillow Home Loans, we can pre-qualify you in as little as 5 minutes with no impact to your credit score.An equal housing lender. NMLS #10287.
Sell for more on Zillow
Get a free Zillow Showcase℠ listing and you could sell for .
$1,214,400
2% more+ $24,288
With Zillow Showcase(estimated)
$1,238,688


