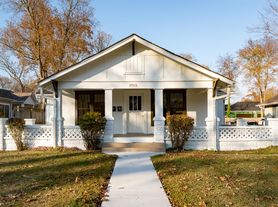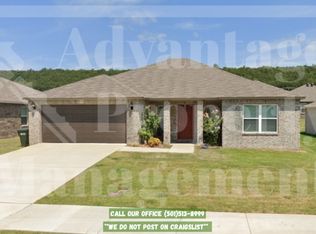HOME FOR RENT
Renovated craftsman in historic downtown
Modern touches throughout while maintaining historic charm
Large covered front porch and large back deck
All appliances included
Lawn care provided
Semi private fenced yard, guest house used at STR
CLOSE TO COLLEGES
1 mile to UCA
1 mile to Hendrix
0.6 miles to CBC
WALK TO DOWNTOWN
0.5 mile from downtown Conway
12 month lease. Owners willing to consider shorter lease term on case by case basis. Pets are allowed on a case by case basis with additional pet fees. Renter is responsible for utilities. Lawn care is included in rent.
House for rent
Accepts Zillow applications
$1,850/mo
1723 Caldwell St, Conway, AR 72034
3beds
2,195sqft
Price may not include required fees and charges.
Single family residence
Available now
Cats, dogs OK
Central air
In unit laundry
Off street parking
-- Heating
What's special
Historic charmRenovated craftsmanModern touchesLarge back deckSemi private fenced yardLarge covered front porch
- 44 days |
- -- |
- -- |
Travel times
Facts & features
Interior
Bedrooms & bathrooms
- Bedrooms: 3
- Bathrooms: 3
- Full bathrooms: 2
- 1/2 bathrooms: 1
Cooling
- Central Air
Appliances
- Included: Dishwasher, Dryer, Microwave, Oven, Refrigerator, Washer
- Laundry: In Unit
Features
- Flooring: Hardwood, Tile
Interior area
- Total interior livable area: 2,195 sqft
Property
Parking
- Parking features: Off Street
- Details: Contact manager
Features
- Exterior features: Lawn Care included in rent
Details
- Parcel number: 71005902000
Construction
Type & style
- Home type: SingleFamily
- Property subtype: Single Family Residence
Community & HOA
Location
- Region: Conway
Financial & listing details
- Lease term: 1 Year
Price history
| Date | Event | Price |
|---|---|---|
| 9/23/2025 | Price change | $1,850-5.1%$1/sqft |
Source: Zillow Rentals | ||
| 8/23/2025 | Listed for rent | $1,950$1/sqft |
Source: Zillow Rentals | ||
| 8/19/2025 | Listing removed | $292,500$133/sqft |
Source: | ||
| 8/1/2025 | Price change | $292,500-0.8%$133/sqft |
Source: | ||
| 7/10/2025 | Price change | $295,000-3.3%$134/sqft |
Source: | ||

