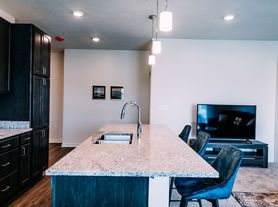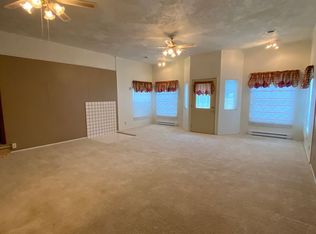**Features Include
- **Custom White Kitchen
Luxuriously designed with 42" soft-close cabinets, sleek quartz countertops, an island with pendant lighting, and warm white oak LVP flooring. The kitchen is fully equipped with all-new stainless steel appliances, including a gas stove, perfect for any cooking enthusiast.
- **Spacious Bedrooms
Two oversized bedrooms with large closets and brand-new, plush carpeting provide a cozy retreat.
- **Family Room
Designed with entertaining in mind, the family room offers ample space for gatherings, featuring warm white oak LVP flooring, recessed lighting, and a flexible layout that accommodates both a family and a sitting area.
- **Luxurious Bathroom
The oversized bathroom boasts a 72" double vanity with soft-close cabinetry, a bathtub/shower combo, and elegant wainscoting for a stylish touch.
- **Peaceful Backyard
The expansive backyard is perfect for entertaining, whether it's family BBQs, birthday parties, or simply a place for pets to play. The possibilities are endless in this serene outdoor space.
- **Partially finished Full Basement, with a (3rd) non conforming bedroom opportunity. Plenty of space for a theatre or playroom.
This home is truly move-in ready with all the hard work done. Don't miss out on the opportunity to rent the most beautiful home in town schedule a showing today!
Renter must have a credit score of 620+ and show 2x rent in income. Renter pays all utilities. Renters insurance is required. Cleaning fee and pet fee required.
House for rent
Accepts Zillow applications
$1,595/mo
1723 Garfield St, Beatrice, NE 68310
2beds
1,160sqft
Price may not include required fees and charges.
Single family residence
Available now
Dogs OK
Central air
In unit laundry
Attached garage parking
Forced air
What's special
- 5 days
- on Zillow |
- -- |
- -- |
Travel times
Facts & features
Interior
Bedrooms & bathrooms
- Bedrooms: 2
- Bathrooms: 2
- Full bathrooms: 1
- 1/2 bathrooms: 1
Heating
- Forced Air
Cooling
- Central Air
Appliances
- Included: Dishwasher, Dryer, Microwave, Oven, Refrigerator, Washer
- Laundry: In Unit
Features
- Flooring: Carpet, Tile
Interior area
- Total interior livable area: 1,160 sqft
Property
Parking
- Parking features: Attached
- Has attached garage: Yes
- Details: Contact manager
Features
- Exterior features: Heating system: Forced Air, No Utilities included in rent
Details
- Parcel number: 011148000
Construction
Type & style
- Home type: SingleFamily
- Property subtype: Single Family Residence
Community & HOA
Location
- Region: Beatrice
Financial & listing details
- Lease term: 1 Year
Price history
| Date | Event | Price |
|---|---|---|
| 9/29/2025 | Listing removed | -- |
Source: Owner | ||
| 9/29/2025 | Listed for rent | $1,595$1/sqft |
Source: Zillow Rentals | ||
| 9/4/2025 | Price change | $239,9950%$207/sqft |
Source: Owner | ||
| 8/15/2025 | Price change | $239,999-2.4%$207/sqft |
Source: Owner | ||
| 8/1/2025 | Price change | $245,999-1.6%$212/sqft |
Source: Owner | ||

