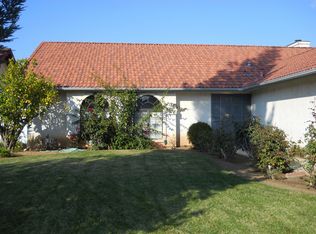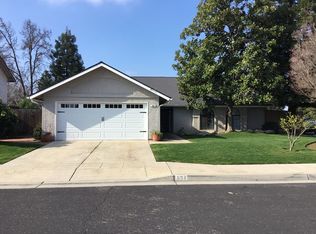Sold for $489,000 on 09/19/25
$489,000
1723 Locust Ave, Clovis, CA 93611
4beds
2baths
1,524sqft
Residential, Single Family Residence
Built in 1992
7,801.6 Square Feet Lot
$491,800 Zestimate®
$321/sqft
$2,601 Estimated rent
Home value
$491,800
$448,000 - $541,000
$2,601/mo
Zestimate® history
Loading...
Owner options
Explore your selling options
What's special
Welcome to this gorgeous 4-bedroom,2-bath retreat offering 1525 SF of beautifully designed living space, located in the North Clovis school district. This home has a lot to offer. Upon entry, you'll notice a large office on your left, featuring a built-in sliding queen-size bed, which can be used as a fourth bedroom. The open-concept layout seamlessly connects the kitchen, casual dining and living room, perfect for both everyday living and entertaining. This spacious home features laminate flooring, granite countertops, and new cabinets updated in 2022. The great room with a fireplace opens to the kitchen, with back windows offering great views of the backyard and pool. The chef in your family will love the bright, open kitchen with a nice-size island in the middle. The guest bath and master bath were both completely remodeled in 2025, and all celling lights and fans have been recently replaced. There's good space for both a washer and dryer. The backyard is ready for summer, featuring a sparkling pool with multi-colored lighting, several fruit trees and palm trees, and the side yard includes a storage shed. Additional features include built-in cabinets in the garage and a newer garage door opener. The roof was replaced in 2022. All lights around the house, in the back and front yard, run on solar. This is non-smoker home and has never had pets inside or out. The home is truly one-of-a-kind and move -in ready. Don't miss this, make it yours
Zillow last checked: 8 hours ago
Listing updated: September 19, 2025 at 06:31pm
Listed by:
Pedram Binesh DRE #01442777 559-960-3776,
Binesh Realty
Bought with:
Luiza Majors, DRE #02191827
Park Place Real Estate
Source: Fresno MLS,MLS#: 633134Originating MLS: Fresno MLS
Facts & features
Interior
Bedrooms & bathrooms
- Bedrooms: 4
- Bathrooms: 2
Primary bedroom
- Area: 0
- Dimensions: 0 x 0
Bedroom 1
- Area: 0
- Dimensions: 0 x 0
Bedroom 2
- Area: 0
- Dimensions: 0 x 0
Bedroom 3
- Area: 0
- Dimensions: 0 x 0
Bedroom 4
- Area: 0
- Dimensions: 0 x 0
Bathroom
- Features: Tub/Shower
Dining room
- Features: Living Room/Area
- Area: 0
- Dimensions: 0 x 0
Family room
- Area: 0
- Dimensions: 0 x 0
Kitchen
- Area: 0
- Dimensions: 0 x 0
Living room
- Area: 0
- Dimensions: 0 x 0
Basement
- Area: 0
Heating
- Has Heating (Unspecified Type)
Cooling
- Central Air
Appliances
- Included: F/S Range/Oven, Gas Appliances, Disposal, Dishwasher, Microwave
- Laundry: Inside
Features
- Built-in Features
- Flooring: Laminate, Tile
- Basement: None
- Number of fireplaces: 1
- Fireplace features: Wood Burning
- Common walls with other units/homes: No One Below
Interior area
- Total structure area: 1,524
- Total interior livable area: 1,524 sqft
Property
Parking
- Total spaces: 2
- Parking features: Garage - Attached
- Attached garage spaces: 2
Features
- Levels: One
- Stories: 1
- Entry location: Ground Floor
- Patio & porch: Other
- Has private pool: Yes
- Pool features: Private, In Ground
Lot
- Size: 7,801 sqft
- Dimensions: 60 x 130
- Features: Urban, Sprinklers In Front, Sprinklers In Rear, Sprinklers Auto
Details
- Parcel number: 56312054
- Zoning: R1
Construction
Type & style
- Home type: SingleFamily
- Architectural style: Ranch
- Property subtype: Residential, Single Family Residence
Materials
- Stucco
- Foundation: Concrete
- Roof: Composition
Condition
- Year built: 1992
Utilities & green energy
- Sewer: Public Sewer
- Water: Public
- Utilities for property: Public Utilities
Community & neighborhood
Location
- Region: Clovis
HOA & financial
Other financial information
- Total actual rent: 0
Other
Other facts
- Listing agreement: Exclusive Right To Sell
- Listing terms: Government,Conventional,Cash
Price history
| Date | Event | Price |
|---|---|---|
| 9/19/2025 | Sold | $489,000$321/sqft |
Source: Fresno MLS #633134 | ||
| 8/30/2025 | Pending sale | $489,000$321/sqft |
Source: Fresno MLS #633134 | ||
| 7/3/2025 | Listed for sale | $489,000+276.2%$321/sqft |
Source: Fresno MLS #633134 | ||
| 1/31/2011 | Sold | $130,000-25.7%$85/sqft |
Source: Public Record | ||
| 11/13/2010 | Price change | -- |
Source: Williams & Williams Worldwide Real Estate Auction | ||
Public tax history
| Year | Property taxes | Tax assessment |
|---|---|---|
| 2025 | -- | $166,541 +2% |
| 2024 | $2,090 +1.8% | $163,276 +2% |
| 2023 | $2,053 +1.2% | $160,076 +2% |
Find assessor info on the county website
Neighborhood: 93611
Nearby schools
GreatSchools rating
- 7/10Century Elementary SchoolGrades: K-6Distance: 0.6 mi
- 9/10Alta Sierra Intermediate SchoolGrades: 7-8Distance: 2.2 mi
- 10/10Buchanan High SchoolGrades: 9-12Distance: 2 mi
Schools provided by the listing agent
- Elementary: Century
- Middle: Alta Sierra
- High: Buchanan
Source: Fresno MLS. This data may not be complete. We recommend contacting the local school district to confirm school assignments for this home.

Get pre-qualified for a loan
At Zillow Home Loans, we can pre-qualify you in as little as 5 minutes with no impact to your credit score.An equal housing lender. NMLS #10287.
Sell for more on Zillow
Get a free Zillow Showcase℠ listing and you could sell for .
$491,800
2% more+ $9,836
With Zillow Showcase(estimated)
$501,636
