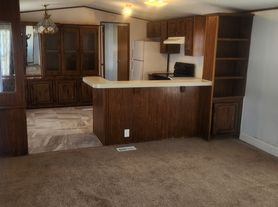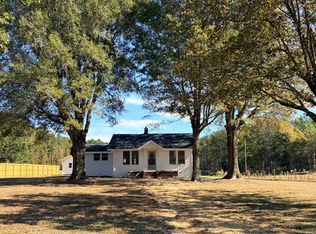Like new home ranch home with rocking chair front porch welcomes you to this beautiful home. Enter the natural filled light home with vinyl plank floors that flow through the entire home. The open floor plan has a nice sized living room with views into the eat in kitchen that has granite counter tops, tile backsplash, breakfast bar, stainless steel appliance, and ample counter and cabinet space as well as access to the laundry room. The split floor plan has the primary suite on one side of the home that features dual closets, and a private bathroom with granite counter tops. The 2 spacious secondary bedrooms and another full bathroom are located on the other side of the home. Relax or entertain on the rear deck just off the kitchen and enjoy the views of the yard with it being fully fenced in with a 6FT privacy fence. The larger storage building in the back yard provides you with all the storage space you need. Home is close to downtown Albemarle with easy access to all the shops, restaurants, breweries and everything else Albemarle has to offer.
House for rent
$1,700/mo
1723 Lowder St, Albemarle, NC 28001
3beds
1,232sqft
Price may not include required fees and charges.
Singlefamily
Available Mon Dec 1 2025
Central air, electric
In unit laundry
2 Parking spaces parking
Electric, central
What's special
Rear deckRocking chair front porchBreakfast barOpen floor planSplit floor planGranite counter topsLaundry room
- 9 days |
- -- |
- -- |
Travel times
Looking to buy when your lease ends?
Consider a first-time homebuyer savings account designed to grow your down payment with up to a 6% match & a competitive APY.
Facts & features
Interior
Bedrooms & bathrooms
- Bedrooms: 3
- Bathrooms: 2
- Full bathrooms: 2
Heating
- Electric, Central
Cooling
- Central Air, Electric
Appliances
- Included: Dishwasher, Dryer, Microwave, Range, Refrigerator, Washer
- Laundry: In Unit, Laundry Room
Features
- Open Floorplan
Interior area
- Total interior livable area: 1,232 sqft
Property
Parking
- Total spaces: 2
- Parking features: Driveway
- Details: Contact manager
Features
- Exterior features: Driveway, Heating system: Central, Heating: Electric, Laundry Room, Open Floorplan
Details
- Parcel number: 653804740886
Construction
Type & style
- Home type: SingleFamily
- Property subtype: SingleFamily
Condition
- Year built: 2022
Community & HOA
Location
- Region: Albemarle
Financial & listing details
- Lease term: Contact For Details
Price history
| Date | Event | Price |
|---|---|---|
| 11/11/2025 | Listed for rent | $1,700$1/sqft |
Source: Canopy MLS as distributed by MLS GRID #4321034 | ||
| 11/7/2025 | Sold | $245,000-2%$199/sqft |
Source: | ||
| 10/8/2025 | Pending sale | $249,900$203/sqft |
Source: | ||
| 9/24/2025 | Price change | $249,900-3.5%$203/sqft |
Source: | ||
| 8/20/2025 | Price change | $259,000-2.3%$210/sqft |
Source: | ||

