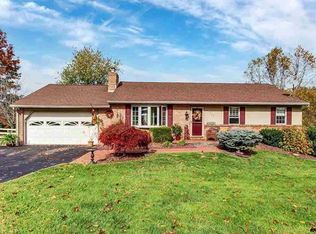Sold for $316,500 on 06/14/24
$316,500
1723 Main Street Ext, Brogue, PA 17309
3beds
1,688sqft
Single Family Residence
Built in 1980
1.24 Acres Lot
$374,300 Zestimate®
$188/sqft
$2,217 Estimated rent
Home value
$374,300
$341,000 - $408,000
$2,217/mo
Zestimate® history
Loading...
Owner options
Explore your selling options
What's special
Come see this One Owner 3 BR, 1FB, 2HB Rancher with a 1 Car Oversized Garage in Beautiful Brogue. It's situated on a large 1.23 Acre lot with the home near the rear of the property, far from the road offering much privacy and tranquility. The long paved driveway offers lots of parking with easy access to the front/side door and the garage. Inside you will find a spacious living room with wood floors and a fireplace in addition, all 3 bedrooms have wood flooring. The primary bedroom offers a half bath. Spacious Kitchen with attached Dining area. There is a covered side porch off the kitchen perfect for you next picnic or just relaxing. In the lower level you will find more possibilities, currently a finished Family Room, Rec Room and a Laundry/Storage room with a Half Bath. A 1 car garage with a handy workbench for all of your projects even a storage shed. You will enjoy the covered front porch that overlooks your beautiful front lawn. Put your touches on this great Country Home and make it yours today!
Zillow last checked: 8 hours ago
Listing updated: September 23, 2024 at 02:36pm
Listed by:
Jen Posey 717-578-7337,
Berkshire Hathaway HomeServices Homesale Realty
Bought with:
Mr. Nathan D Elfner, RM423853
Century 21 Dale Realty Co.
Source: Bright MLS,MLS#: PAYK2061372
Facts & features
Interior
Bedrooms & bathrooms
- Bedrooms: 3
- Bathrooms: 3
- Full bathrooms: 1
- 1/2 bathrooms: 2
- Main level bathrooms: 2
- Main level bedrooms: 3
Basement
- Area: 724
Heating
- Baseboard, Electric
Cooling
- Ceiling Fan(s), Central Air, Electric
Appliances
- Included: Washer, Dishwasher, Dryer, Oven/Range - Gas, Range Hood, Refrigerator, Water Conditioner - Owned, Water Heater, Electric Water Heater
- Laundry: In Basement, Laundry Room
Features
- Attic, Ceiling Fan(s), Combination Kitchen/Dining, Dining Area, Block Walls, Wood Walls
- Flooring: Concrete, Vinyl, Wood
- Doors: Insulated
- Windows: Bay/Bow, Double Hung
- Basement: Full,Garage Access,Heated,Interior Entry,Exterior Entry,Partially Finished,Walk-Out Access,Workshop
- Number of fireplaces: 1
- Fireplace features: Brick, Gas/Propane, Mantel(s)
Interior area
- Total structure area: 1,858
- Total interior livable area: 1,688 sqft
- Finished area above ground: 1,134
- Finished area below ground: 554
Property
Parking
- Total spaces: 1
- Parking features: Basement, Garage Faces Front, Garage Door Opener, Inside Entrance, Driveway, Attached, Off Street
- Attached garage spaces: 1
- Has uncovered spaces: Yes
Accessibility
- Accessibility features: Grip-Accessible Features, Other Bath Mod
Features
- Levels: One
- Stories: 1
- Patio & porch: Porch
- Pool features: None
Lot
- Size: 1.24 Acres
- Features: Cleared, Front Yard, Level, Open Lot, Wooded, Rear Yard, Rural, SideYard(s), Sloped
Details
- Additional structures: Above Grade, Below Grade
- Parcel number: 210000300280000000
- Zoning: AGRICULTURAL
- Zoning description: Agricultural with Residential Use
- Special conditions: Standard
Construction
Type & style
- Home type: SingleFamily
- Architectural style: Ranch/Rambler
- Property subtype: Single Family Residence
Materials
- Aluminum Siding, Block
- Foundation: Block
- Roof: Asphalt,Shingle
Condition
- Good
- New construction: No
- Year built: 1980
Utilities & green energy
- Electric: 200+ Amp Service, Circuit Breakers
- Sewer: On Site Septic
- Water: Well, Filter
- Utilities for property: Cable Available
Community & neighborhood
Location
- Region: Brogue
- Subdivision: Chanceford Twp
- Municipality: CHANCEFORD TWP
Other
Other facts
- Listing agreement: Exclusive Right To Sell
- Listing terms: Cash,Conventional
- Ownership: Fee Simple
- Road surface type: Black Top
Price history
| Date | Event | Price |
|---|---|---|
| 6/14/2024 | Sold | $316,500+11.1%$188/sqft |
Source: | ||
| 5/18/2024 | Pending sale | $284,900$169/sqft |
Source: | ||
| 5/16/2024 | Listed for sale | $284,900$169/sqft |
Source: | ||
Public tax history
Tax history is unavailable.
Neighborhood: 17309
Nearby schools
GreatSchools rating
- 4/10Clearview El SchoolGrades: K-6Distance: 2.6 mi
- 5/10Red Lion Area Junior High SchoolGrades: 7-8Distance: 5.4 mi
- 6/10Red Lion Area Senior High SchoolGrades: 9-12Distance: 5.3 mi
Schools provided by the listing agent
- District: Red Lion Area
Source: Bright MLS. This data may not be complete. We recommend contacting the local school district to confirm school assignments for this home.

Get pre-qualified for a loan
At Zillow Home Loans, we can pre-qualify you in as little as 5 minutes with no impact to your credit score.An equal housing lender. NMLS #10287.
Sell for more on Zillow
Get a free Zillow Showcase℠ listing and you could sell for .
$374,300
2% more+ $7,486
With Zillow Showcase(estimated)
$381,786