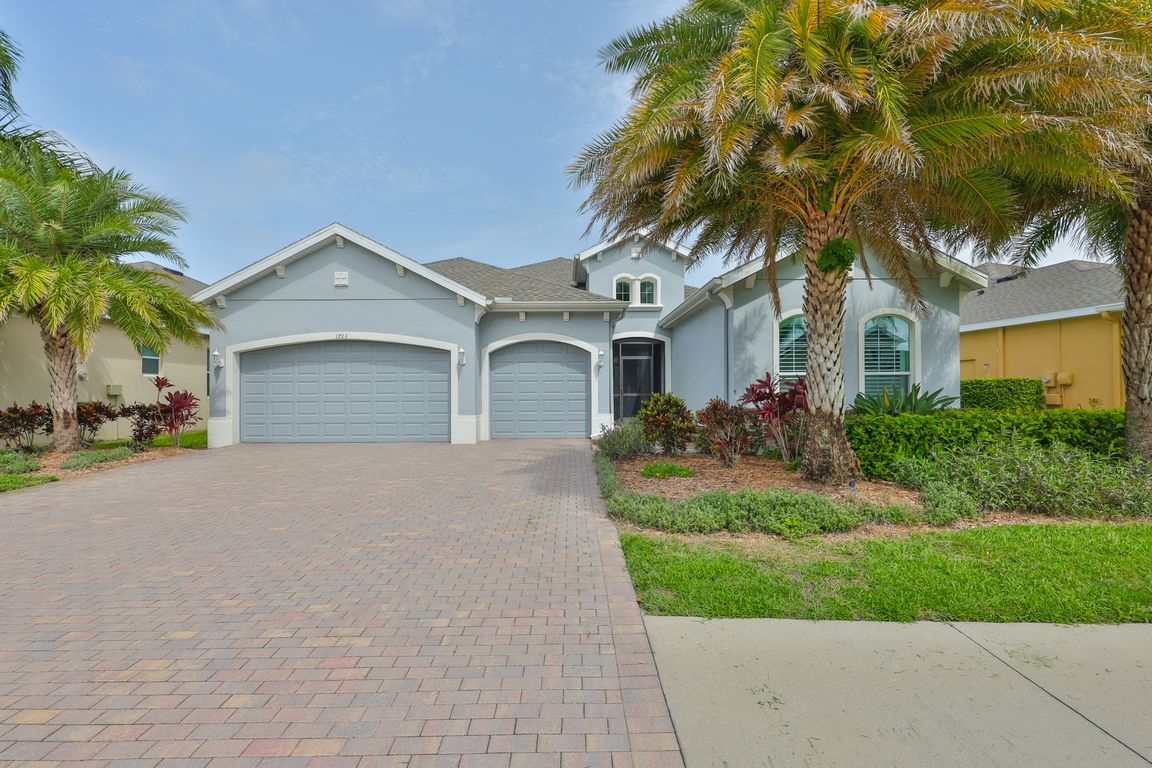
For salePrice cut: $13K (10/17)
$599,000
2beds
2,277sqft
1723 Pacific Dunes Dr, Sun City Center, FL 33573
2beds
2,277sqft
Single family residence
Built in 2015
8,450 sqft
3 Attached garage spaces
$263 price/sqft
$265 monthly HOA fee
What's special
Huge islandExtended lanaiHeated salt water poolGranite countersNew roofBuilt-in outdoor kitchenGas grill
CLICK ON 3D TOUR ABOVE ------- STUNNING HOME FEATURING 3 CAR GARAGE, IMPACT WINDOWS, HEATED SALT WATER POOL, 2 PRIVATE OWNERS' SUITES, NEW ROOF (2025) PLUS UPGRADES GALORE!! (COMPLETE LIST OF ALL UPGRADES IS AVAILABLE). Welcome to active retirement living in the premier 55+ GATED COMMUNITY of Verona, where you'll ...
- 144 days |
- 338 |
- 7 |
Source: Stellar MLS,MLS#: TB8394206 Originating MLS: Suncoast Tampa
Originating MLS: Suncoast Tampa
Travel times
Kitchen
Living Room
Primary Bedroom
Zillow last checked: 7 hours ago
Listing updated: October 17, 2025 at 01:35pm
Listing Provided by:
Robin Bennett 813-634-5517,
CENTURY 21 BEGGINS ENTERPRISES 813-634-5517
Source: Stellar MLS,MLS#: TB8394206 Originating MLS: Suncoast Tampa
Originating MLS: Suncoast Tampa

Facts & features
Interior
Bedrooms & bathrooms
- Bedrooms: 2
- Bathrooms: 3
- Full bathrooms: 2
- 1/2 bathrooms: 1
Rooms
- Room types: Den/Library/Office, Great Room, Utility Room
Primary bedroom
- Features: Walk-In Closet(s)
- Level: First
- Area: 270 Square Feet
- Dimensions: 15x18
Bedroom 2
- Features: Built-in Closet
- Level: First
- Area: 195 Square Feet
- Dimensions: 13x15
Dinette
- Level: First
- Area: 180 Square Feet
- Dimensions: 12x15
Great room
- Level: First
- Area: 480 Square Feet
- Dimensions: 24x20
Kitchen
- Level: First
- Area: 240 Square Feet
- Dimensions: 12x20
Laundry
- Level: First
- Area: 102 Square Feet
- Dimensions: 17x6
Office
- Level: First
- Area: 143 Square Feet
- Dimensions: 13x11
Heating
- Electric, Heat Pump
Cooling
- Central Air
Appliances
- Included: Oven, Cooktop, Dishwasher, Disposal, Dryer, Electric Water Heater, Microwave, Refrigerator, Washer, Water Softener
- Laundry: Electric Dryer Hookup, Inside, Laundry Room
Features
- Built-in Features, Ceiling Fan(s), Coffered Ceiling(s), Crown Molding, Eating Space In Kitchen, High Ceilings, Open Floorplan, Solid Wood Cabinets, Stone Counters, Walk-In Closet(s)
- Flooring: Ceramic Tile, Hardwood
- Doors: Outdoor Grill, Outdoor Kitchen, Sliding Doors
- Windows: Blinds, Shutters, Storm Window(s), Window Treatments
- Has fireplace: No
Interior area
- Total structure area: 3,151
- Total interior livable area: 2,277 sqft
Video & virtual tour
Property
Parking
- Total spaces: 3
- Parking features: Driveway, Garage Door Opener
- Attached garage spaces: 3
- Has uncovered spaces: Yes
Features
- Levels: One
- Stories: 1
- Patio & porch: Covered, Rear Porch, Screened
- Exterior features: Irrigation System, Lighting, Outdoor Grill, Outdoor Kitchen, Rain Gutters
- Has private pool: Yes
- Pool features: Gunite, Heated, In Ground, Lighting, Salt Water, Screen Enclosure, Tile
- Has view: Yes
- View description: Pool
Lot
- Size: 8,450 Square Feet
- Dimensions: 62 x 136
- Features: Landscaped, Level
Details
- Additional structures: Outdoor Kitchen
- Parcel number: U1832209Y400000100010.0
- Zoning: PD-MU
- Special conditions: None
Construction
Type & style
- Home type: SingleFamily
- Architectural style: Florida
- Property subtype: Single Family Residence
- Attached to another structure: Yes
Materials
- Block, Stucco
- Foundation: Slab
- Roof: Shingle
Condition
- New construction: No
- Year built: 2015
Details
- Builder model: Montecito
- Builder name: Minto
Utilities & green energy
- Sewer: Public Sewer
- Water: Public
- Utilities for property: BB/HS Internet Available, Cable Available, Electricity Connected, Phone Available, Sewer Connected, Underground Utilities, Water Connected
Community & HOA
Community
- Features: Association Recreation - Owned, Buyer Approval Required, Deed Restrictions, Dog Park, Fitness Center, Golf Carts OK, Golf, Pool, Sidewalks, Tennis Court(s), Wheelchair Access
- Security: Gated Community, Security System, Security System Owned, Smoke Detector(s)
- Senior community: Yes
- Subdivision: SUN CITY CENTER UNIT 274 & 2
HOA
- Has HOA: Yes
- Services included: Common Area Taxes, Community Pool, Maintenance Grounds, Private Road
- HOA fee: $265 monthly
- HOA name: Sunstate Assoc Mgmt/Sean Noonan
- HOA phone: 941-870-4920
- Second HOA name: Sun City Center
- Pet fee: $0 monthly
Location
- Region: Sun City Center
Financial & listing details
- Price per square foot: $263/sqft
- Tax assessed value: $455,421
- Annual tax amount: $4,965
- Date on market: 6/6/2025
- Listing terms: Cash,Conventional,VA Loan
- Ownership: Fee Simple
- Total actual rent: 0
- Electric utility on property: Yes
- Road surface type: Paved, Other