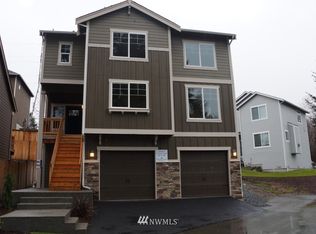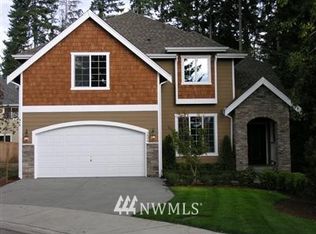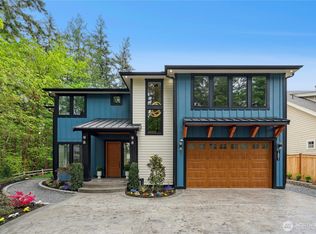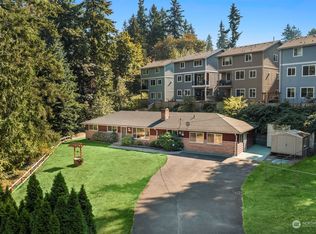Sold
Listed by:
Auguster Montgomery,
RSVP Brokers ERA
Bought with: Coldwell Banker Bain
$820,000
1723 Queen Court NE, Renton, WA 98056
3beds
1,860sqft
Single Family Residence
Built in 2012
9,983.95 Square Feet Lot
$794,100 Zestimate®
$441/sqft
$3,642 Estimated rent
Home value
$794,100
$723,000 - $866,000
$3,642/mo
Zestimate® history
Loading...
Owner options
Explore your selling options
What's special
Step into a haven of modern comfort in this dream home nestled at the end of a quiet cul-de-sac. Upgraded with central air conditioning, external generator, and new furnace, this 3-bedroom, 2.5-bath residence offers both luxury and practicality. The primary bedroom features remodeled closets and a new shower, while bedrooms 2 & 3 boast updated electrical circuits. The open-concept kitchen flows seamlessly into the living room, leading to a deck with a fully fenced yard. Curb appeal is enhanced by the corner lot location, and an air purification system built into the HVAC ensures a healthy living environment. Assurance of never losing power on windy days. A peaceful community, this home is a true retreat.
Zillow last checked: 8 hours ago
Listing updated: September 11, 2024 at 07:36pm
Listed by:
Auguster Montgomery,
RSVP Brokers ERA
Bought with:
Jonathan Castro, 129053
Coldwell Banker Bain
Source: NWMLS,MLS#: 2247944
Facts & features
Interior
Bedrooms & bathrooms
- Bedrooms: 3
- Bathrooms: 3
- Full bathrooms: 2
- 1/2 bathrooms: 1
- Main level bathrooms: 1
Heating
- Forced Air
Cooling
- Central Air
Appliances
- Included: Dishwasher(s), Microwave(s), Refrigerator(s), See Remarks, Stove(s)/Range(s)
Features
- Bath Off Primary, Walk-In Pantry
- Flooring: Ceramic Tile, Hardwood, Vinyl, Carpet
- Windows: Double Pane/Storm Window
- Has fireplace: No
- Fireplace features: Gas
Interior area
- Total structure area: 1,860
- Total interior livable area: 1,860 sqft
Property
Parking
- Total spaces: 2
- Parking features: Attached Garage
- Attached garage spaces: 2
Features
- Levels: Two
- Stories: 2
- Entry location: Main
- Patio & porch: Bath Off Primary, Ceramic Tile, Double Pane/Storm Window, Hardwood, Security System, Vaulted Ceiling(s), Walk-In Closet(s), Walk-In Pantry, Wall to Wall Carpet
- Has view: Yes
- View description: Territorial
Lot
- Size: 9,983 sqft
- Features: Corner Lot, Cul-De-Sac, Curbs, Paved, Cable TV, Deck, Fenced-Fully, Gas Available, High Speed Internet
- Topography: Level
- Residential vegetation: Garden Space
Details
- Parcel number: 1749990080
- Special conditions: Standard
Construction
Type & style
- Home type: SingleFamily
- Property subtype: Single Family Residence
Materials
- Cement/Concrete, Stone, Wood Products
- Foundation: Poured Concrete
- Roof: Composition
Condition
- Year built: 2012
Utilities & green energy
- Electric: Company: PSE
- Sewer: Sewer Connected, Company: City of Renton
- Water: Public, Company: City of Renton
Community & neighborhood
Security
- Security features: Security System
Community
- Community features: CCRs
Location
- Region: Renton
- Subdivision: Highlands
HOA & financial
HOA
- HOA fee: $20 monthly
- Association phone: 253-848-1947
Other
Other facts
- Listing terms: Cash Out,Conventional,FHA,VA Loan
- Cumulative days on market: 295 days
Price history
| Date | Event | Price |
|---|---|---|
| 9/11/2024 | Sold | $820,000-2.4%$441/sqft |
Source: | ||
| 7/16/2024 | Pending sale | $840,000$452/sqft |
Source: | ||
| 6/28/2024 | Price change | $840,000-1.8%$452/sqft |
Source: | ||
| 6/20/2024 | Price change | $855,000-1.9%$460/sqft |
Source: | ||
| 6/5/2024 | Listed for sale | $872,000+58%$469/sqft |
Source: | ||
Public tax history
| Year | Property taxes | Tax assessment |
|---|---|---|
| 2024 | $8,325 +9.8% | $814,000 +15.3% |
| 2023 | $7,583 -3% | $706,000 -13.5% |
| 2022 | $7,816 +19.5% | $816,000 +39.2% |
Find assessor info on the county website
Neighborhood: Glencoe
Nearby schools
GreatSchools rating
- 5/10Sierra Heights Elementary SchoolGrades: K-5Distance: 0.7 mi
- 7/10Vera Risdon Middle SchoolGrades: 6-8Distance: 2.4 mi
- 6/10Hazen Senior High SchoolGrades: 9-12Distance: 0.9 mi
Schools provided by the listing agent
- Elementary: Sierra Heights Elem
- Middle: Risdon Middle School
- High: Hazen Snr High
Source: NWMLS. This data may not be complete. We recommend contacting the local school district to confirm school assignments for this home.
Get a cash offer in 3 minutes
Find out how much your home could sell for in as little as 3 minutes with a no-obligation cash offer.
Estimated market value$794,100
Get a cash offer in 3 minutes
Find out how much your home could sell for in as little as 3 minutes with a no-obligation cash offer.
Estimated market value
$794,100



