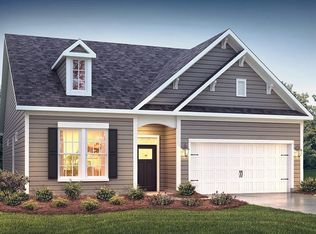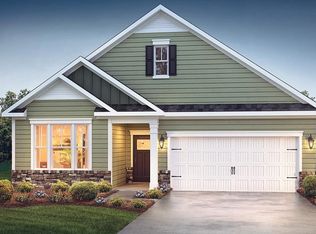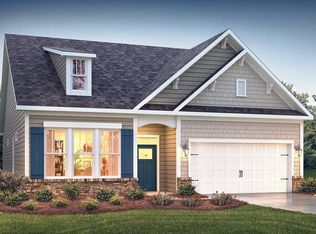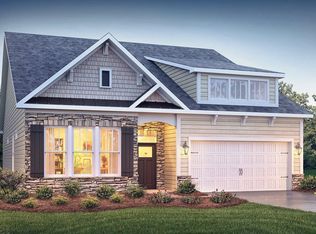Sold co op member
$321,700
1723 Wabash Pl, Boiling Springs, SC 29316
4beds
1,883sqft
Single Family Residence
Built in 2023
7,840.8 Square Feet Lot
$317,100 Zestimate®
$171/sqft
$2,012 Estimated rent
Home value
$317,100
$301,000 - $333,000
$2,012/mo
Zestimate® history
Loading...
Owner options
Explore your selling options
What's special
Enjoy easy living with Lawn maintenance included in the Villas at Pine Valley! The amenities include a Jr. Olympic Pool, Pickleball Courts, Playground and Open Air Cabana with a Fireplace! The Dover Floor plan offers 4 bedrooms and 2 baths. This is a great floor plan for one level living. The spacious Kitchen is open to the dining room and family room. The owners suite offers privacy plus a large walk-in closet. The owner's bath features a shower with a bench and double vanities. There are 3 other bedrooms andan additional bathroom that completes this beautiful one level home. ! There is a covered back porch and more! Visit The Villas at Pine Valley for all the details on this home! Home and community information, including pricing, included features, terms, availability and amenities, are subject to change and prior sale at any time without notice. Square footage are approximate. Pictures, photographs, colors, features, and sizes are for illustration purposes only and will vary from the homes as built.
Zillow last checked: 8 hours ago
Listing updated: August 19, 2025 at 11:46am
Listed by:
Michelle Klenotiz 864-713-0753,
D.R. Horton,
GINGER RYALS 864-680-2770,
D.R. Horton
Bought with:
Michelle Klenotiz, SC
D.R. Horton
Source: SAR,MLS#: 298779
Facts & features
Interior
Bedrooms & bathrooms
- Bedrooms: 4
- Bathrooms: 2
- Full bathrooms: 2
- Main level bathrooms: 2
- Main level bedrooms: 4
Primary bedroom
- Level: First
- Area: 221
- Dimensions: 13x17
Bedroom 2
- Level: First
- Area: 156
- Dimensions: 12x13
Bedroom 3
- Level: First
- Area: 121
- Dimensions: 11x11
Bedroom 4
- Level: First
- Area: 130
- Dimensions: 13x10
Dining room
- Level: First
- Area: 198
- Dimensions: 18x11
Kitchen
- Level: First
- Area: 198
- Dimensions: 11x18
Laundry
- Level: First
- Area: 48
- Dimensions: 8x6
Living room
- Level: First
- Area: 255
- Dimensions: 15x17
Heating
- Heat Pump, Gas - Natural
Cooling
- Central Air, Heat Pump, Electricity
Appliances
- Included: Range, Microwave, Gas Range, Gas, Tankless Water Heater
- Laundry: 1st Floor, Electric Dryer Hookup
Features
- Fireplace, Ceiling - Smooth, Open Floorplan, Walk-In Pantry
- Flooring: Laminate, Luxury Vinyl
- Has basement: No
- Has fireplace: Yes
- Fireplace features: Gas Log
Interior area
- Total interior livable area: 1,883 sqft
- Finished area above ground: 1,883
- Finished area below ground: 0
Property
Parking
- Total spaces: 2
- Parking features: 2 Car Attached, Attached Garage
- Attached garage spaces: 2
Features
- Levels: One
- Patio & porch: Porch
- Pool features: Community
Lot
- Size: 7,840 sqft
- Features: Level
- Topography: Level
Construction
Type & style
- Home type: SingleFamily
- Architectural style: Craftsman
- Property subtype: Single Family Residence
Materials
- Brick Veneer, HardiPlank Type
- Foundation: Slab
- Roof: Architectural
Condition
- New construction: Yes
- Year built: 2023
Details
- Builder name: Dr Horton
Utilities & green energy
- Sewer: Public Sewer
- Water: Public
Community & neighborhood
Community
- Community features: Common Areas, Street Lights, Playground, Pool, Lawn
Location
- Region: Boiling Springs
- Subdivision: Pine Valley
HOA & financial
HOA
- Has HOA: Yes
- HOA fee: $120 monthly
- Amenities included: Street Lights
- Services included: Common Area, Lawn Service
Price history
| Date | Event | Price |
|---|---|---|
| 6/8/2025 | Listing removed | $2,700$1/sqft |
Source: Zillow Rentals | ||
| 5/10/2025 | Listed for rent | $2,700+3.8%$1/sqft |
Source: Zillow Rentals | ||
| 11/8/2024 | Listing removed | $2,600$1/sqft |
Source: Zillow Rentals | ||
| 11/8/2024 | Price change | $2,600-7.1%$1/sqft |
Source: Zillow Rentals | ||
| 9/11/2024 | Listed for rent | $2,800$1/sqft |
Source: Zillow Rentals | ||
Public tax history
Tax history is unavailable.
Neighborhood: 29316
Nearby schools
GreatSchools rating
- 9/10Sugar Ridge ElementaryGrades: PK-5Distance: 2 mi
- 7/10Boiling Springs Middle SchoolGrades: 6-8Distance: 2.7 mi
- 7/10Boiling Springs High SchoolGrades: 9-12Distance: 1.8 mi
Schools provided by the listing agent
- Elementary: 2-Sugar Ridge
- Middle: 2-Boiling Springs
- High: 2-Boiling Springs
Source: SAR. This data may not be complete. We recommend contacting the local school district to confirm school assignments for this home.
Get a cash offer in 3 minutes
Find out how much your home could sell for in as little as 3 minutes with a no-obligation cash offer.
Estimated market value
$317,100
Get a cash offer in 3 minutes
Find out how much your home could sell for in as little as 3 minutes with a no-obligation cash offer.
Estimated market value
$317,100



