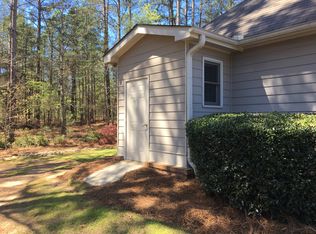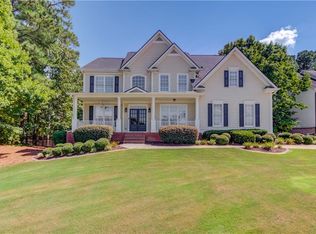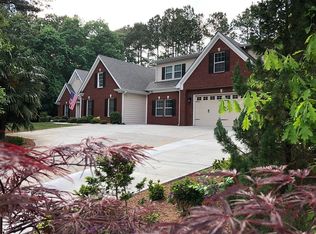Closed
$670,000
1723 Woodbow Path, Dacula, GA 30019
5beds
4,333sqft
Single Family Residence, Residential
Built in 2003
0.36 Acres Lot
$669,900 Zestimate®
$155/sqft
$3,573 Estimated rent
Home value
$669,900
$623,000 - $723,000
$3,573/mo
Zestimate® history
Loading...
Owner options
Explore your selling options
What's special
Price Reduced to $699,000! Now is the Time to Buy!— Don’t miss this opportunity! Beautifully maintained home in the highly sought-after Mill Creek High School district! This stunning home features real hardwood floors throughout the main level, an open-concept layout, a spacious kitchen overlooking the family room with fireplace and custom built-ins, plus a formal dining room, private office, and guest suite. The fully finished basement offers a generous living area, oversized bedroom, full bath, and a kitchen area that’s already plumbed and wired—perfect for customization. A versatile flex room offers endless possibilities, ideal for a home theater, gym, or playroom. Enjoy a private, fenced backyard and peaceful cul-de-sac setting. The community offers fantastic amenities including swimming pools, tennis courts, golf, pickleball, playgrounds, and more. Easy access to I-85, shopping, and dining.
Zillow last checked: 8 hours ago
Listing updated: October 24, 2025 at 10:57pm
Listing Provided by:
SUN JONG SONG,
1000 Realty, LLC
Bought with:
Natalia Yengibaryan, 432426
Realty One Group Edge
Source: FMLS GA,MLS#: 7603609
Facts & features
Interior
Bedrooms & bathrooms
- Bedrooms: 5
- Bathrooms: 5
- Full bathrooms: 5
- Main level bathrooms: 1
- Main level bedrooms: 1
Primary bedroom
- Features: Oversized Master, Other
- Level: Oversized Master, Other
Bedroom
- Features: Oversized Master, Other
Primary bathroom
- Features: Double Vanity, Separate Tub/Shower, Soaking Tub
Dining room
- Features: Seats 12+, Separate Dining Room
Kitchen
- Features: Breakfast Room, Cabinets Stain, Pantry, Solid Surface Counters
Heating
- Central, Forced Air, Natural Gas
Cooling
- Attic Fan, Ceiling Fan(s), Central Air
Appliances
- Included: Disposal, Electric Oven, Gas Cooktop, Microwave, Range Hood, Self Cleaning Oven
- Laundry: Laundry Room, Main Level
Features
- Cathedral Ceiling(s), Double Vanity, Entrance Foyer, Entrance Foyer 2 Story, High Ceilings 9 ft Main, High Ceilings 9 ft Upper, Vaulted Ceiling(s), Walk-In Closet(s)
- Flooring: Carpet, Ceramic Tile, Hardwood
- Windows: None
- Basement: Daylight,Exterior Entry,Finished,Finished Bath,Walk-Out Access
- Attic: Pull Down Stairs
- Number of fireplaces: 1
- Fireplace features: Gas Starter, Great Room
- Common walls with other units/homes: No Common Walls
Interior area
- Total structure area: 4,333
- Total interior livable area: 4,333 sqft
Property
Parking
- Total spaces: 2
- Parking features: Driveway, Garage, Garage Door Opener, Garage Faces Front
- Garage spaces: 2
- Has uncovered spaces: Yes
Accessibility
- Accessibility features: None
Features
- Levels: Three Or More
- Patio & porch: Covered, Deck, Front Porch
- Exterior features: Garden, Private Yard, Storage, No Dock
- Pool features: None
- Spa features: None
- Fencing: Back Yard
- Has view: Yes
- View description: Other
- Waterfront features: None
- Body of water: None
Lot
- Size: 0.36 Acres
- Features: Back Yard, Cul-De-Sac, Front Yard, Landscaped, Private
Details
- Additional structures: None
- Parcel number: R3002 701
- Other equipment: None
- Horse amenities: None
Construction
Type & style
- Home type: SingleFamily
- Architectural style: Craftsman,Traditional
- Property subtype: Single Family Residence, Residential
Materials
- Brick Front, Cement Siding
- Foundation: Brick/Mortar, Concrete Perimeter
- Roof: Composition,Shingle
Condition
- Resale
- New construction: No
- Year built: 2003
Utilities & green energy
- Electric: 110 Volts, 220 Volts in Garage, 220 Volts in Laundry
- Sewer: Public Sewer
- Water: Public
- Utilities for property: Cable Available, Electricity Available, Natural Gas Available, Phone Available, Sewer Available, Underground Utilities, Water Available
Green energy
- Energy efficient items: None
- Energy generation: None
Community & neighborhood
Security
- Security features: Smoke Detector(s)
Community
- Community features: Clubhouse, Fitness Center, Golf, Homeowners Assoc, Park, Pickleball, Playground, Pool, Street Lights, Tennis Court(s)
Location
- Region: Dacula
- Subdivision: Hamilton Mill Treybryne
HOA & financial
HOA
- Has HOA: Yes
- HOA fee: $1,200 annually
- Services included: Reserve Fund, Swim, Tennis
- Association phone: 678-546-3737
Other
Other facts
- Ownership: Fee Simple
- Road surface type: Asphalt
Price history
| Date | Event | Price |
|---|---|---|
| 10/19/2025 | Pending sale | $699,900$162/sqft |
Source: | ||
| 10/18/2025 | Listed for sale | $699,900$162/sqft |
Source: | ||
| 10/16/2025 | Pending sale | $699,900+4.5%$162/sqft |
Source: | ||
| 10/15/2025 | Sold | $670,000-4.3%$155/sqft |
Source: | ||
| 10/15/2025 | Listed for sale | $699,900$162/sqft |
Source: | ||
Public tax history
| Year | Property taxes | Tax assessment |
|---|---|---|
| 2024 | $8,526 +10.5% | $262,280 +6.4% |
| 2023 | $7,719 +45.5% | $246,400 +23% |
| 2022 | $5,306 +20.9% | $200,280 +31.9% |
Find assessor info on the county website
Neighborhood: 30019
Nearby schools
GreatSchools rating
- 8/10Puckett's Mill Elementary SchoolGrades: PK-5Distance: 2 mi
- 7/10Frank N. Osborne Middle SchoolGrades: 6-8Distance: 2.3 mi
- 9/10Mill Creek High SchoolGrades: 9-12Distance: 2.1 mi
Schools provided by the listing agent
- Elementary: Puckett's Mill
- Middle: Osborne
- High: Mill Creek
Source: FMLS GA. This data may not be complete. We recommend contacting the local school district to confirm school assignments for this home.
Get a cash offer in 3 minutes
Find out how much your home could sell for in as little as 3 minutes with a no-obligation cash offer.
Estimated market value
$669,900
Get a cash offer in 3 minutes
Find out how much your home could sell for in as little as 3 minutes with a no-obligation cash offer.
Estimated market value
$669,900


