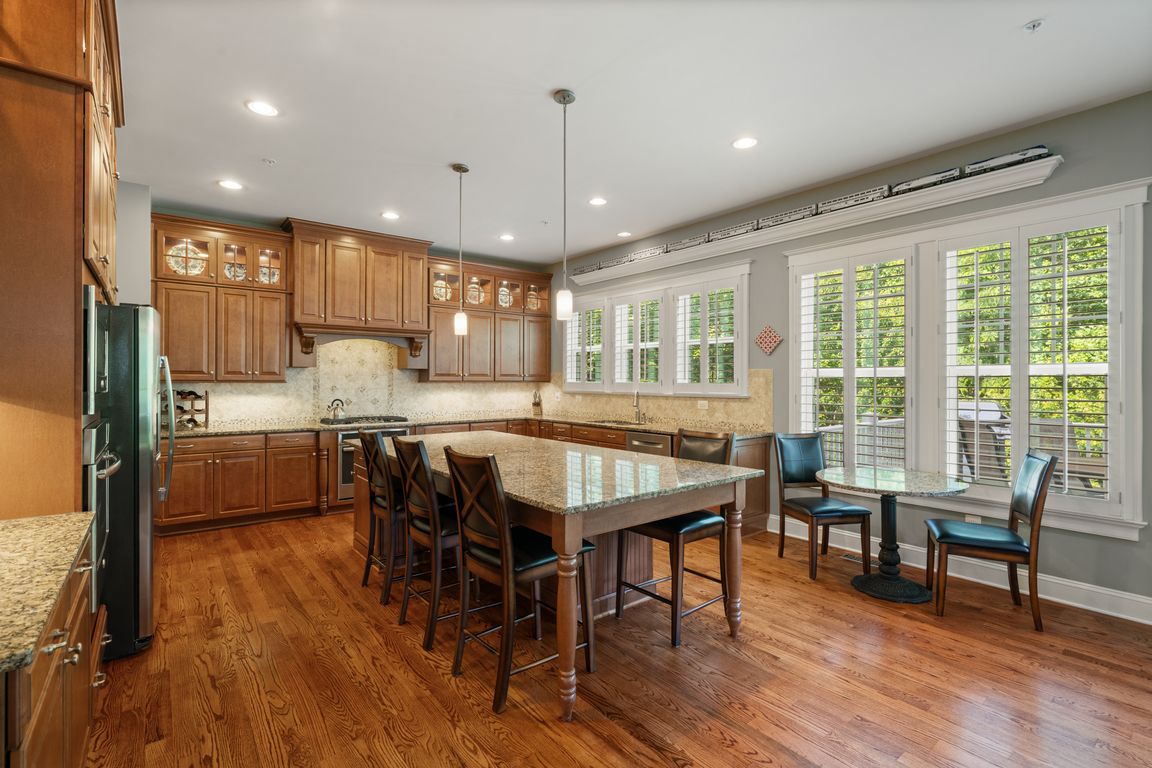
For sale
$1,175,000
6beds
4,842sqft
17232 Miss Packard Ct, Dumfries, VA 22026
6beds
4,842sqft
Single family residence
Built in 2014
8,842 sqft
2 Attached garage spaces
$243 price/sqft
$180 monthly HOA fee
What's special
Second fireplaceFully finished basementProfessionally landscaped groundsBuilt-in fire suppression systemThoughtfully designed floor planCustom drivewayFully fenced tree-lined yard
Seller Offering $20,000 Toward Closing Costs or Interest Rate Buydown. Welcome to this exceptional custom-built home by NV Homes, located in the highly desirable resort-style community of Potomac Shores. This Cape Charles floor plan, found exclusively in the charming Front Porch neighborhood of Potomac Shores, offers a unique blend of timeless ...
- 94 days
- on Zillow |
- 844 |
- 38 |
Source: Bright MLS,MLS#: VAPW2092796
Travel times
Kitchen
Living Room
Primary Bedroom
Zillow last checked: 7 hours ago
Listing updated: August 17, 2025 at 10:14am
Listed by:
Patty Blackwelder 703-801-9367,
Samson Properties,
Co-Listing Agent: Courtney S Kuykendall 703-898-5120,
Samson Properties
Source: Bright MLS,MLS#: VAPW2092796
Facts & features
Interior
Bedrooms & bathrooms
- Bedrooms: 6
- Bathrooms: 6
- Full bathrooms: 5
- 1/2 bathrooms: 1
- Main level bathrooms: 2
- Main level bedrooms: 1
Rooms
- Room types: Dining Room, Primary Bedroom, Bedroom 2, Bedroom 3, Bedroom 4, Kitchen, Foyer, Bedroom 1, Study, Great Room, Laundry, Recreation Room, Storage Room, Utility Room, Bedroom 6, Primary Bathroom, Full Bath, Half Bath
Primary bedroom
- Level: Upper
- Area: 323 Square Feet
- Dimensions: 19 x 17
Bedroom 1
- Features: Attached Bathroom, Flooring - HardWood
- Level: Main
Bedroom 2
- Level: Upper
- Area: 120 Square Feet
- Dimensions: 12 x 10
Bedroom 3
- Level: Upper
- Area: 1332 Square Feet
- Dimensions: 111 x 12
Bedroom 4
- Level: Upper
- Area: 1332 Square Feet
- Dimensions: 111 x 12
Bedroom 6
- Level: Lower
Primary bathroom
- Features: Walk-In Closet(s), Soaking Tub, Bathroom - Walk-In Shower
- Level: Upper
- Area: 323 Square Feet
- Dimensions: 19 x 17
Dining room
- Features: Flooring - HardWood
- Level: Main
Foyer
- Features: Flooring - HardWood
- Level: Main
Other
- Level: Upper
Other
- Level: Upper
Other
- Level: Lower
Other
- Level: Main
Great room
- Features: Fireplace - Gas, Flooring - HardWood
- Level: Main
Half bath
- Level: Main
Kitchen
- Features: Granite Counters, Flooring - HardWood, Kitchen - Gas Cooking, Recessed Lighting
- Level: Main
Laundry
- Level: Upper
Recreation room
- Features: Fireplace - Gas, Recessed Lighting, Wet Bar
- Level: Lower
- Area: 805 Square Feet
- Dimensions: 23 x 35
Storage room
- Features: Flooring - Concrete
- Level: Lower
Study
- Features: Flooring - HardWood
- Level: Main
Utility room
- Features: Flooring - Concrete
- Level: Lower
Heating
- Forced Air, Natural Gas
Cooling
- Ceiling Fan(s), Electric
Appliances
- Included: Cooktop, Dishwasher, Disposal, Dryer, Energy Efficient Appliances, Exhaust Fan, Washer, Stainless Steel Appliance(s), Refrigerator, Double Oven, Gas Water Heater
- Laundry: Upper Level, Laundry Room
Features
- Bar, Soaking Tub, Bathroom - Walk-In Shower, Breakfast Area, Ceiling Fan(s), Crown Molding, Entry Level Bedroom, Family Room Off Kitchen, Open Floorplan, Formal/Separate Dining Room, Kitchen - Gourmet, Kitchen Island, Recessed Lighting, Walk-In Closet(s), 9'+ Ceilings
- Flooring: Engineered Wood, Hardwood
- Windows: Low Emissivity Windows
- Basement: Full,Finished,Interior Entry,Exterior Entry,Rear Entrance
- Number of fireplaces: 1
- Fireplace features: Mantel(s), Glass Doors, Gas/Propane
Interior area
- Total structure area: 4,842
- Total interior livable area: 4,842 sqft
- Finished area above ground: 3,762
- Finished area below ground: 1,080
Video & virtual tour
Property
Parking
- Total spaces: 4
- Parking features: Garage Faces Front, Garage Door Opener, Inside Entrance, Private, Driveway, Attached
- Attached garage spaces: 2
- Uncovered spaces: 2
Accessibility
- Accessibility features: None
Features
- Levels: Three
- Stories: 3
- Patio & porch: Deck, Porch, Patio, Wrap Around
- Exterior features: Sidewalks
- Pool features: Community
- Fencing: Picket,Back Yard
- Has view: Yes
- View description: Trees/Woods
Lot
- Size: 8,842 Square Feet
- Dimensions: 8842
- Features: Backs to Trees, Landscaped, No Thru Street, Premium, Rear Yard, Wooded, Middle Of Block
Details
- Additional structures: Above Grade, Below Grade
- Parcel number: 8389165145
- Zoning: PMR
- Special conditions: Standard
Construction
Type & style
- Home type: SingleFamily
- Architectural style: Craftsman
- Property subtype: Single Family Residence
Materials
- HardiPlank Type
- Foundation: Concrete Perimeter
- Roof: Asphalt
Condition
- Excellent
- New construction: No
- Year built: 2014
Details
- Builder model: Cape Henry
- Builder name: NV Homes
Utilities & green energy
- Sewer: Public Sewer
- Water: Public
- Utilities for property: Underground Utilities, Fixed Wireless
Community & HOA
Community
- Features: Pool
- Security: Fire Sprinkler System
- Subdivision: Potomac Shores
HOA
- Has HOA: Yes
- Amenities included: Basketball Court, Fitness Center, Golf Course Membership Available, Jogging Path, Pier/Dock, Pool, Tennis Court(s), Tot Lots/Playground
- Services included: Common Area Maintenance, Internet, Pier/Dock Maintenance, Pool(s), Recreation Facility, Reserve Funds, Trash
- HOA fee: $180 monthly
- HOA name: POTOMAC SHORES
Location
- Region: Dumfries
Financial & listing details
- Price per square foot: $243/sqft
- Tax assessed value: $985,800
- Annual tax amount: $9,937
- Date on market: 5/22/2025
- Listing agreement: Exclusive Right To Sell
- Listing terms: Cash,Conventional,VA Loan,FHA
- Ownership: Fee Simple
- Road surface type: Black Top