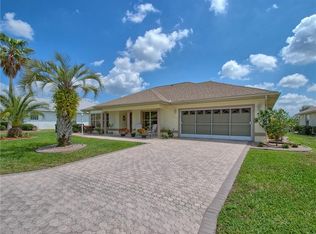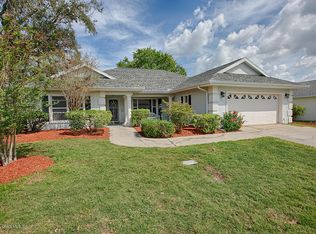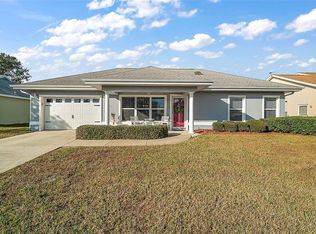Sold for $268,000
$268,000
17233 SE 115th Terrace Rd, Summerfield, FL 34491
3beds
1,972sqft
Single Family Residence
Built in 1996
8,276 Square Feet Lot
$264,800 Zestimate®
$136/sqft
$2,055 Estimated rent
Home value
$264,800
$238,000 - $294,000
$2,055/mo
Zestimate® history
Loading...
Owner options
Explore your selling options
What's special
One or more photo(s) has been virtually staged. Welcome to this popular Savannah model home offering 1,972 sq. ft. of spacious, open-concept living in the desirable Stonecrest Golf & Country Club—a 55+ gated community just a golf cart ride from The Villages! This concrete block/stucco home with 3-bedroom, 2-bath split floorplan boasts versatile living spaces including a formal living room, dining room, family room, and a cozy breakfast nook—perfect for entertaining or relaxing in comfort. The cathedral ceilings and large sliding glass doors as you enter the living room flood the space with natural light and lead to a fabulous 31x15 ft. enclosed lanai with tiled flooring—an ideal spot for year-round enjoyment and entertaining. The primary suite features lanai access with sliding glass doors, two walk-in closets, and a luxurious updated en-suite bath with dual split vanities, a garden soaking tub, walk-in shower, and a private water closet. The kitchen is an open and spacious delight with granite countertops, newer stainless steel appliances (2023), and an open layout to the family room. Additional upgrades in the home include – Hot Water Heater and Disposal (2023), Blinds on all interior windows, updated lighting in the Dining room, Foyer and Breakfast nook areas. Enjoy the best of this active community with private roads, 24/7 security, 4 pools one is heated and enclosed, pickleball, softball, an 18-hole championship golf course, and over 80 clubs and social groups. Don’t miss this opportunity to live in one of Central Florida’s most vibrant and secure retirement communities! Call TODAY and schedule an appointment to see this one for yourself. MOTIVATED SELLER !!!
Zillow last checked: 8 hours ago
Listing updated: October 16, 2025 at 05:36pm
Listing Provided by:
Sharon Bassett 352-602-0520,
BASSETT PREMIER REALTY INC 352-602-0520
Bought with:
Sharon Bassett, 663516
BASSETT PREMIER REALTY INC
Source: Stellar MLS,MLS#: OM701897 Originating MLS: Lake and Sumter
Originating MLS: Lake and Sumter

Facts & features
Interior
Bedrooms & bathrooms
- Bedrooms: 3
- Bathrooms: 2
- Full bathrooms: 2
Primary bedroom
- Features: Ceiling Fan(s), Dual Closets
- Level: First
- Area: 210 Square Feet
- Dimensions: 14x15
Bedroom 2
- Features: Ceiling Fan(s), Walk-In Closet(s)
- Level: First
- Area: 132 Square Feet
- Dimensions: 11x12
Bedroom 3
- Features: Ceiling Fan(s), Built-in Closet
- Level: First
- Area: 121 Square Feet
- Dimensions: 11x11
Balcony porch lanai
- Level: First
- Area: 465 Square Feet
- Dimensions: 31x15
Family room
- Features: Ceiling Fan(s)
- Level: First
- Area: 182 Square Feet
- Dimensions: 13x14
Family room
- Level: First
- Area: 120 Square Feet
- Dimensions: 12x10
Kitchen
- Level: First
Living room
- Features: Ceiling Fan(s)
- Level: First
- Area: 225 Square Feet
- Dimensions: 15x15
Heating
- Electric, Heat Pump
Cooling
- Central Air
Appliances
- Included: Cooktop, Dishwasher, Disposal, Electric Water Heater, Ice Maker, Microwave, Range, Refrigerator
- Laundry: Electric Dryer Hookup, Inside, Laundry Room, Washer Hookup
Features
- Cathedral Ceiling(s), Ceiling Fan(s), Eating Space In Kitchen, Kitchen/Family Room Combo, L Dining, Open Floorplan, Primary Bedroom Main Floor, Split Bedroom, Stone Counters, Thermostat, Walk-In Closet(s)
- Flooring: Bamboo, Carpet, Ceramic Tile
- Windows: Blinds, Drapes, Window Treatments
- Has fireplace: No
- Common walls with other units/homes: Corner Unit
Interior area
- Total structure area: 2,851
- Total interior livable area: 1,972 sqft
Property
Parking
- Total spaces: 2
- Parking features: Garage - Attached
- Attached garage spaces: 2
Features
- Levels: One
- Stories: 1
- Patio & porch: Enclosed, Rear Porch
- Exterior features: Irrigation System, Private Mailbox, Rain Gutters
Lot
- Size: 8,276 sqft
- Dimensions: 98 x 84
- Features: Corner Lot
- Residential vegetation: Trees/Landscaped
Details
- Parcel number: 6241004010
- Zoning: PUD
- Special conditions: None
Construction
Type & style
- Home type: SingleFamily
- Architectural style: Contemporary
- Property subtype: Single Family Residence
Materials
- Block, Stucco
- Foundation: Slab
- Roof: Shingle
Condition
- New construction: No
- Year built: 1996
Details
- Builder model: Savannah
Utilities & green energy
- Sewer: Public Sewer
- Water: None
- Utilities for property: Cable Connected, Electricity Connected, Fiber Optics, Fire Hydrant, Public, Sprinkler Meter, Street Lights, Water Connected
Community & neighborhood
Security
- Security features: Gated Community, Smoke Detector(s)
Community
- Community features: Association Recreation - Owned, Clubhouse, Deed Restrictions, Dog Park, Fitness Center, Gated Community - Guard, Golf Carts OK, Golf, Park, Pool, Restaurant, Tennis Court(s)
Senior living
- Senior community: Yes
Location
- Region: Summerfield
- Subdivision: STONECREST
HOA & financial
HOA
- Has HOA: Yes
- HOA fee: $148 monthly
- Amenities included: Clubhouse, Fitness Center, Gated, Golf Course, Park, Pickleball Court(s), Pool, Recreation Facilities, Security, Shuffleboard Court, Spa/Hot Tub
- Services included: Community Pool, Reserve Fund, Maintenance Grounds, Manager, Pool Maintenance, Private Road, Recreational Facilities, Security
- Association name: Carmel Knight
- Association phone: 352-347-2289
Other fees
- Pet fee: $0 monthly
Other financial information
- Total actual rent: 0
Other
Other facts
- Listing terms: Cash,Conventional,FHA,VA Loan
- Ownership: Fee Simple
- Road surface type: Paved
Price history
| Date | Event | Price |
|---|---|---|
| 10/16/2025 | Sold | $268,000-3.9%$136/sqft |
Source: | ||
| 8/7/2025 | Pending sale | $279,000$141/sqft |
Source: | ||
| 7/16/2025 | Price change | $279,000-7%$141/sqft |
Source: | ||
| 6/17/2025 | Price change | $299,900-6%$152/sqft |
Source: | ||
| 5/20/2025 | Listed for sale | $318,900+1.2%$162/sqft |
Source: | ||
Public tax history
| Year | Property taxes | Tax assessment |
|---|---|---|
| 2024 | $4,237 +104.2% | $296,743 +88.5% |
| 2023 | $2,075 -0.2% | $157,418 +3% |
| 2022 | $2,079 +0.3% | $152,833 +3% |
Find assessor info on the county website
Neighborhood: 34491
Nearby schools
GreatSchools rating
- 1/10Stanton-Weirsdale Elementary SchoolGrades: PK-5Distance: 1.9 mi
- 4/10Lake Weir Middle SchoolGrades: 6-8Distance: 2.4 mi
- 2/10Lake Weir High SchoolGrades: 9-12Distance: 7.5 mi
Get a cash offer in 3 minutes
Find out how much your home could sell for in as little as 3 minutes with a no-obligation cash offer.
Estimated market value$264,800
Get a cash offer in 3 minutes
Find out how much your home could sell for in as little as 3 minutes with a no-obligation cash offer.
Estimated market value
$264,800


