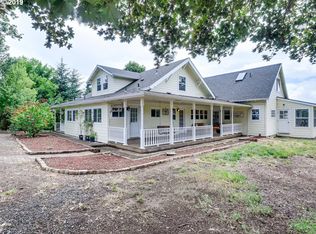We love our place. It’s a nice 13.32 acre property: 1) 1486sqft Main house with 3 bedrooms & 2 bathrooms. This is our main house. Very basic and cozy. Has ductless heating/cooling system. Natural fir wood flooring in the living room and two bedrooms. 2) 440sqft room is currently being used as music room and our study room. It is great to have a designated place for the kids to do their online schooling during this pandemic. Is has wall heater and ceiling fan. Carpet flooring. Has separate room for Pantry in here too. Then we also have 3 additional covered places: 1) Our 18ft X 24ft gazebo. It is lodge between the back of the main house and side of the Mobile home. This is our favorite gathering place because you can BBQ and watch the kids playing in the backyard. It is also nice just to sit there and enjoy the view of the fields. It has light for evening gatherings as well. 2) We have a 24ft X 36ft (864sqft covered & paved carport to park 2 vehicles and one small RV. Has electricity for light and extra outdoor outlets. There are also 3 additional paved parking spaces next to the covered carport. So, there's lots of parking spaces when guests come to visit. 3) We have a 32ft X 40ft barn. Half is paved and the other half is not. Has electricity for lights, welding, etc. There is also a 768sqft covered lean-to next to the barn for animals’ shelter and hay storage.
This property is off market, which means it's not currently listed for sale or rent on Zillow. This may be different from what's available on other websites or public sources.
