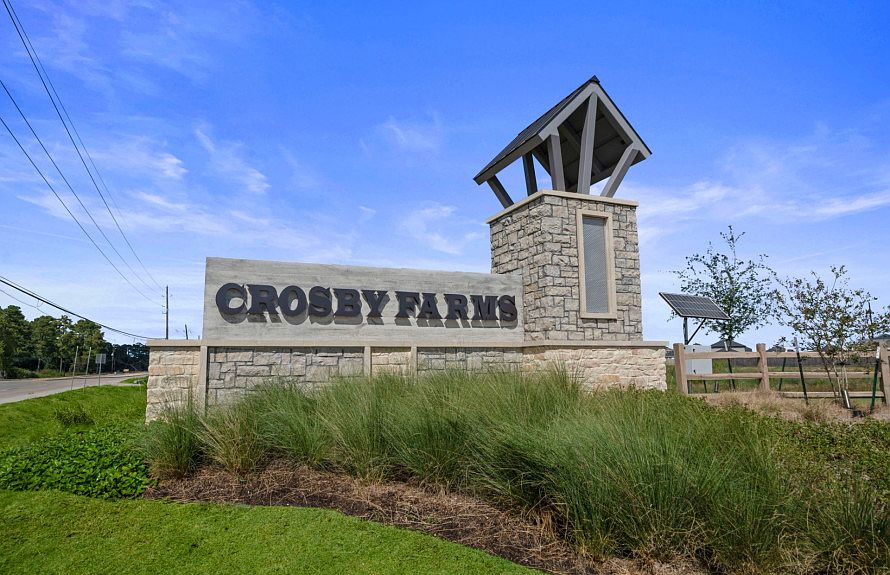Experience the perfect blend of style and convenience in this beautiful Hewitt floor plan in Crosby Farms! Offering 4
bedrooms, 2 baths, and 1,682 sqft of well-designed living space, this home features a fresh, modern look with Clouded White cabinetry and the Archer exterior color scheme. Move-in-ready perks include blinds, full sod in the front & backyard, and a covered patio—perfect for relaxing. Thoughtful details like front gutters, a garage door opener, and durable 3-sided brick add both convenience and long-lasting appeal. Located just 30 minutes from downtown Houston, this home provides a peaceful setting with easy access to top schools, shopping, and dining. INTERESTED IN THIS HOME? CONTACT US TO LEARN ABOUT ADDITIONAL BENEFITS AVAILABLE WHEN PURCHASING IN THIS COMMUNITY WITH US. DON’T MISS OUT!
Pending
$249,990
17235 Thor Well Ln, Crosby, TX 77532
4beds
1,682sqft
Single Family Residence
Built in 2024
5,401.44 Square Feet Lot
$-- Zestimate®
$149/sqft
$54/mo HOA
- 133 days |
- 15 |
- 1 |
Zillow last checked: 7 hours ago
Listing updated: October 01, 2025 at 02:21pm
Listed by:
Charly Graham TREC #0798712 936-668-9192,
RE/MAX Universal
Source: HAR,MLS#: 72787202
Travel times
Schedule tour
Select your preferred tour type — either in-person or real-time video tour — then discuss available options with the builder representative you're connected with.
Facts & features
Interior
Bedrooms & bathrooms
- Bedrooms: 4
- Bathrooms: 2
- Full bathrooms: 2
Rooms
- Room types: Family Room, Utility Room
Primary bathroom
- Features: Full Secondary Bathroom Down
Kitchen
- Features: Kitchen Island, Pantry, Soft Closing Cabinets, Soft Closing Drawers
Heating
- Natural Gas
Cooling
- Electric
Appliances
- Included: Disposal, Electric Oven, Microwave, Gas Range, Dishwasher
Features
- Prewired for Alarm System, All Bedrooms Down
Interior area
- Total structure area: 1,682
- Total interior livable area: 1,682 sqft
Property
Parking
- Total spaces: 2
- Parking features: Attached
- Attached garage spaces: 2
Features
- Stories: 1
- Patio & porch: Covered
- Fencing: Back Yard
Lot
- Size: 5,401.44 Square Feet
- Features: Corner Lot, Subdivided, 0 Up To 1/4 Acre
Details
- Parcel number: 1475790050008
Construction
Type & style
- Home type: SingleFamily
- Architectural style: Traditional
- Property subtype: Single Family Residence
Materials
- Brick, Cement Siding
- Foundation: Slab
- Roof: Composition
Condition
- New construction: Yes
- Year built: 2024
Details
- Builder name: Centex Homes
Utilities & green energy
- Water: Water District
Green energy
- Green verification: HERS Index Score
Community & HOA
Community
- Security: Prewired for Alarm System
- Subdivision: Crosby Farms
HOA
- Has HOA: Yes
- HOA fee: $650 annually
Location
- Region: Crosby
Financial & listing details
- Price per square foot: $149/sqft
- Date on market: 6/16/2025
- Listing terms: Cash,Conventional,FHA,VA Loan
About the community
Centex Homes in Crosby Farms offers new affordable homes built with lasting value and thoughtful designs. Here you'll discover 1 & 2 story homes that appeal to everyone from first-time home buyers to growing families. With a streamlined homebuying process and low monthly payments, you'll find the pride of homeownership within reach.
Source: Centex

