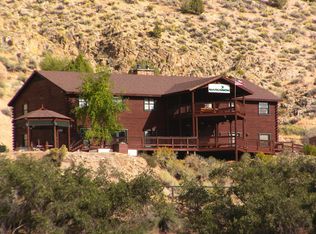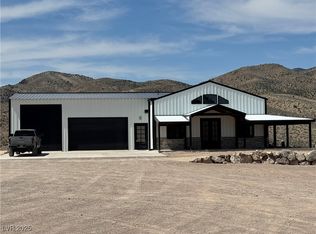*RAINBOW CANYON LODGE-PRICE REDUCTION!* Escape to breathtaking mountain views at this log cabin lodge located just outside Caliente, NV, only a 2.5-hour drive from Las Vegas. The lodge features 8 bedrooms, each with a private bath, along with several offices, a large stone fireplace, & spacious great rooms on each floor. The kitchen is equipped as a commercial facility & includes a separate laundry area. Additional amenities consist of caretaker's quarters & outbuildings. Set on 309 scenic acres, this property offers endless possibilities: create your private sanctuary, establish a luxury bed & breakfast, or host a church or corporate retreat. It could even serve as a dude ranch—your imagination is the limit. Lincoln County is an outdoor recreation paradise, with fishing, hunting, horseback riding, rock climbing, & miles of motorcycle/ATV trails & mountain bike trails. Six state parks located within 30 mins. of the lodge. Agricultural water is available at an additional cost.
Active
$2,490,000
17236 State Route 317 Hwy, Caliente, NV 89008
8beds
6,768sqft
Est.:
Single Family Residence
Built in 1995
309 Acres Lot
$-- Zestimate®
$368/sqft
$-- HOA
What's special
Private bathsPristine landSeparate laundry facilityMassive stone fireplaceBeautiful views of mountains
- 1223 days |
- 719 |
- 35 |
Zillow last checked: 8 hours ago
Listing updated: August 09, 2025 at 11:38am
Listed by:
Sheryl R. Johnson S.0173104 702-321-4205,
America's Choice Realty LLC
Source: LVR,MLS#: 2351067 Originating MLS: Greater Las Vegas Association of Realtors Inc
Originating MLS: Greater Las Vegas Association of Realtors Inc
Tour with a local agent
Facts & features
Interior
Bedrooms & bathrooms
- Bedrooms: 8
- Bathrooms: 12
- Full bathrooms: 2
- 3/4 bathrooms: 6
- 1/2 bathrooms: 4
Rooms
- Room types: Basement
Primary bedroom
- Description: Downstairs,Pbr Separate From Other
- Dimensions: 17x10
Bedroom 2
- Description: Ceiling Light,Upstairs
- Dimensions: 23x10
Bedroom 3
- Description: Ceiling Light,Upstairs
- Dimensions: 19x9
Bedroom 4
- Description: Ceiling Light,Upstairs
- Dimensions: 15x8
Bedroom 5
- Description: Ceiling Light,Upstairs
- Dimensions: 11x10
Primary bathroom
- Description: Tub/Shower Combo
Dining room
- Description: Dining Area
- Dimensions: 28x20
Great room
- Description: Upstairs,Vaulted Ceiling
- Dimensions: 20x19
Kitchen
- Description: Solid Surface Countertops,Stainless Steel Appliances
- Dimensions: 28x13
Living room
- Description: Rear
- Dimensions: 18x16
Media room
- Dimensions: 7x7
Heating
- Central, Electric, Multiple Heating Units, Wood
Cooling
- Central Air, Electric, 2 Units
Appliances
- Included: Dryer, Dishwasher, Gas Range, Refrigerator, Washer
- Laundry: Electric Dryer Hookup, Main Level, Laundry Room
Features
- Bedroom on Main Level, Skylights, Window Treatments
- Flooring: Hardwood, Linoleum, Tile, Vinyl
- Windows: Blinds, Skylight(s)
- Has basement: Yes
- Number of fireplaces: 2
- Fireplace features: Glass Doors, Great Room, Living Room, Wood Burning
- Furnished: Yes
Interior area
- Total structure area: 6,008
- Total interior livable area: 6,768 sqft
Video & virtual tour
Property
Features
- Stories: 2
- Patio & porch: Balcony, Porch
- Exterior features: Balcony, Porch, Private Yard
- Fencing: Pasture,Partial
- Has view: Yes
- View description: Mountain(s)
Lot
- Size: 309 Acres
- Features: 5-10 Acres, Desert Landscaping, Easement, Irregular Lot, Landscaped, No Rear Neighbors
- Topography: Mountainous
Details
- Parcel number: 01401017+
- Zoning description: Horses Permitted,Single Family
- Horses can be raised: Yes
- Horse amenities: Corral(s), Pasture, Riding Trail, Horses Allowed, Tack Room
Construction
Type & style
- Home type: SingleFamily
- Architectural style: Two Story
- Property subtype: Single Family Residence
Materials
- Roof: Metal,Pitched
Condition
- Resale
- Year built: 1995
Utilities & green energy
- Electric: Photovoltaics None, 220 Volts in Garage
- Sewer: Septic Tank
- Water: Private, Well
- Utilities for property: Electricity Available, Septic Available
Community & HOA
Community
- Subdivision: 325 East 04 Street Llc
HOA
- Has HOA: No
- Amenities included: None
Location
- Region: Caliente
Financial & listing details
- Price per square foot: $368/sqft
- Annual tax amount: $160
- Date on market: 8/5/2022
- Listing agreement: Exclusive Right To Sell
- Listing terms: Cash,Conventional
- Ownership: Single Family Residential
- Electric utility on property: Yes
- Road surface type: Paved
Estimated market value
Not available
Estimated sales range
Not available
$2,575/mo
Price history
Price history
| Date | Event | Price |
|---|---|---|
| 8/9/2025 | Price change | $2,490,000-16.7%$368/sqft |
Source: | ||
| 1/29/2024 | Price change | $2,990,000-14.6%$442/sqft |
Source: | ||
| 7/28/2023 | Price change | $3,500,000-7.9%$517/sqft |
Source: | ||
| 8/5/2022 | Listed for sale | $3,800,000$561/sqft |
Source: | ||
| 3/23/2022 | Listing removed | -- |
Source: | ||
Public tax history
Public tax history
Tax history is unavailable.BuyAbility℠ payment
Est. payment
$14,420/mo
Principal & interest
$12427
Property taxes
$1121
Home insurance
$872
Climate risks
Neighborhood: 89008
Nearby schools
GreatSchools rating
- NACaliente Elementary SchoolGrades: PK-6Distance: 6.1 mi
- 6/10Meadow Valley Middle SchoolGrades: 7-8Distance: 20 mi
- 7/10Lincoln County High SchoolGrades: 9-12Distance: 20.1 mi
Schools provided by the listing agent
- Elementary: Caliente,Caliente
- Middle: Meadow Valley Middle
- High: Lincoln High
Source: LVR. This data may not be complete. We recommend contacting the local school district to confirm school assignments for this home.
- Loading
- Loading

