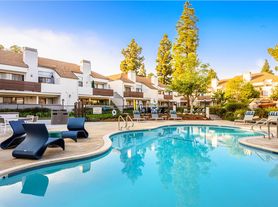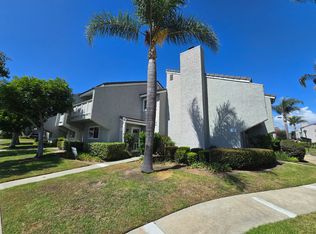Welcome to your dream home nestled in a highly sought-after school district! Just a short stroll from both the school and a lovely park, this inviting residence offers the perfect blend of comfort and convenience.
Step inside and discover a spacious upstairs bedroom/bonus room that features its own private entrance and a full bathroom, making it an ideal retreat for guests or a cozy hideaway for yourself. The backyard is a true oasis, boasting a charming, covered patio and a fantastic workshop, fully insulated and equipped with electricity perfect for turning your creative ideas into reality!
This beautiful home is surrounded by lush landscaping and is located on a peaceful interior street, providing a serene atmosphere. Inside, you'll find thoughtful upgrades throughout and plenty of room for everyone. There are two master bedrooms one upstairs and one downstairs complemented by a total of four bedrooms and three bathrooms.
The bright and airy kitchen features a delightful breakfast bar and ample space for a dining table, making it a wonderful spot for family gatherings. The living room is warm and welcoming, with a door that leads to the enchanting backyard and a cozy brick fireplace that adds a touch of charm.
The covered patio seamlessly extends the living space outdoors, making it easy to enjoy those beautiful days and nights. And don't forget about the workshop in the backyard it's the perfect spot for a home gym, office, hobby craft room, or simply a hangout space where memories can be made.
This truly lovely home awaits you in an exceptional neighborhood, ready to welcome you with open arms!
House for rent
$4,600/mo
17239 Santa Suzanne St, Fountain Valley, CA 92708
4beds
1,800sqft
Price may not include required fees and charges.
Singlefamily
Available now
-- Pets
None, ceiling fan
In garage laundry
5 Attached garage spaces parking
Central, fireplace
What's special
Cozy brick fireplaceFantastic workshopPrivate entrancePeaceful interior streetSurrounded by lush landscapingTwo master bedroomsCharming covered patio
- 4 days |
- -- |
- -- |
Travel times
Looking to buy when your lease ends?
Consider a first-time homebuyer savings account designed to grow your down payment with up to a 6% match & 3.83% APY.
Facts & features
Interior
Bedrooms & bathrooms
- Bedrooms: 4
- Bathrooms: 3
- Full bathrooms: 3
Rooms
- Room types: Workshop
Heating
- Central, Fireplace
Cooling
- Contact manager
Appliances
- Included: Dishwasher, Disposal, Oven, Stove
- Laundry: In Garage, In Unit
Features
- Beamed Ceilings, Bedroom on Main Level, Breakfast Area, Breakfast Bar, Built-in Features, Ceiling Fan(s), Dressing Area, Eat-in Kitchen, Granite Counters, High Ceilings, In-Law Floorplan, Living Room Deck Attached, Main Level Primary, Multiple Primary Suites, Open Floorplan, Primary Suite, Recessed Lighting, Workshop
- Has fireplace: Yes
Interior area
- Total interior livable area: 1,800 sqft
Property
Parking
- Total spaces: 5
- Parking features: Attached, Garage, Covered
- Has attached garage: Yes
- Details: Contact manager
Features
- Stories: 2
- Patio & porch: Deck
- Exterior features: Contact manager
Details
- Parcel number: 16737213
Construction
Type & style
- Home type: SingleFamily
- Property subtype: SingleFamily
Materials
- Roof: Composition
Condition
- Year built: 1964
Community & HOA
Location
- Region: Fountain Valley
Financial & listing details
- Lease term: 12 Months
Price history
| Date | Event | Price |
|---|---|---|
| 10/7/2025 | Listed for rent | $4,600+43.8%$3/sqft |
Source: CRMLS #OC25223610 | ||
| 3/24/2021 | Listing removed | -- |
Source: Owner | ||
| 7/25/2017 | Listing removed | $3,200$2/sqft |
Source: Owner | ||
| 7/13/2017 | Listed for rent | $3,200$2/sqft |
Source: Owner | ||
| 3/26/2015 | Sold | $700,000+1.6%$389/sqft |
Source: Public Record | ||

