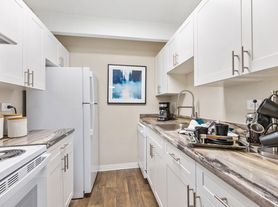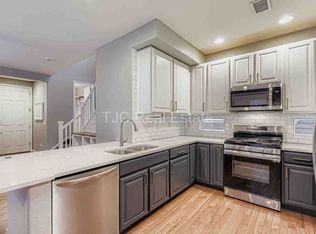Virginia Village home for lease in gated community of Oak Park at Cherry Creek. The main level features a powder room, laundry room, office, tall ceilings in the living room, and a kitchen with granite countertops, stainless steel appliances, and pantry. The 2nd level primary suite has a private sitting room with gas fireplace, ensuite bathroom with Jacuzzi tub, and a walk-in closet. There are 2 additional bedrooms and a full bathroom on the 2nd level. The finished basement offers a flex living space, the 4th bedroom, and a full bathroom. Other highlights include central cooling, back yard with patio, and an attached 2-car garage with additional driveway parking. Walking distance to Cherry Creek Trail, Cook Park, and the Cook Park Recreation Center. Near a variety of food and retail options. Easy access to I-25 and located in the Cherry Creek School District. *We require at least a ten (10) business day buffer from lease signing to move-in, regardless of the unit availability date. Availability date is subject to change. This property is unfurnished. Pets negotiable. Tenant is responsible for all utilities. Owner will cover HOA, which includes trash and recycling. $200 lease initiation fee due upon move-in. Other terms, fees, and conditions may apply. All information is deemed reliable but not guaranteed and is subject to change. Tenant or Tenant's Agent to confirm square footage and floor plan measurements. Minimum credit score of 675. Portable Tenant Screening Reports: 1) You have the right to provide Landlord with a Portable Tenant Screening Report that is not more than 30 days old, as defined in 38-12-902(2.5), Colorado Revised Statutes; and 2) If you provide Landlord with a Portable Tenant Screening Report, as defined in 38-12-902(2.5), Colorado Revised Statutes, the Landlord is prohibited from: a) charging you a rental application fee; or b) charging you a fee for Landlord to access or use the Portable Tenant Screening Report.
House for rent
$3,945/mo
1723L S Poplar Way, Denver, CO 80224
4beds
3,571sqft
Price may not include required fees and charges.
Singlefamily
Available Fri Nov 21 2025
Cats, dogs OK
Central air, ceiling fan
In unit laundry
2 Attached garage spaces parking
Forced air
What's special
Gas fireplaceFinished basementStainless steel appliancesGranite countertopsJacuzzi tubWalk-in closetFlex living space
- 1 day |
- -- |
- -- |
Travel times
Zillow can help you save for your dream home
With a 6% savings match, a first-time homebuyer savings account is designed to help you reach your down payment goals faster.
Offer exclusive to Foyer+; Terms apply. Details on landing page.
Facts & features
Interior
Bedrooms & bathrooms
- Bedrooms: 4
- Bathrooms: 4
- Full bathrooms: 3
- 1/2 bathrooms: 1
Heating
- Forced Air
Cooling
- Central Air, Ceiling Fan
Appliances
- Laundry: In Unit
Features
- Ceiling Fan(s), Vaulted Ceiling(s), Walk In Closet, Walk-In Closet(s)
- Has basement: Yes
Interior area
- Total interior livable area: 3,571 sqft
Property
Parking
- Total spaces: 2
- Parking features: Attached, Covered
- Has attached garage: Yes
- Details: Contact manager
Features
- Exterior features: Ceiling Fan(s), Heating system: Forced Air, In Unit, No Utilities included in rent, Vaulted Ceiling(s), Walk In Closet, Walk-In Closet(s)
Construction
Type & style
- Home type: SingleFamily
- Property subtype: SingleFamily
Community & HOA
Location
- Region: Denver
Financial & listing details
- Lease term: 12 Months
Price history
| Date | Event | Price |
|---|---|---|
| 10/27/2025 | Listed for rent | $3,945$1/sqft |
Source: REcolorado #9085372 | ||

