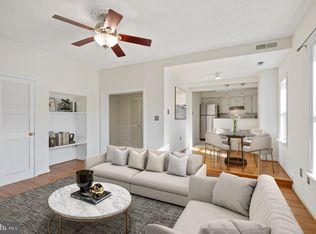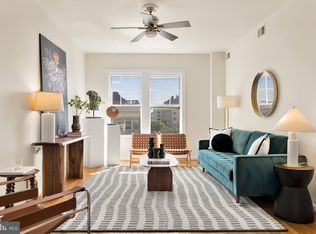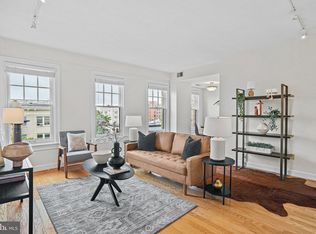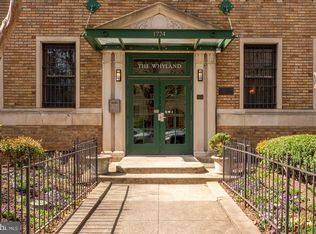Sold for $671,700 on 11/08/23
$671,700
1724 17th St NW APT 74, Washington, DC 20009
2beds
955sqft
Condominium
Built in 1926
-- sqft lot
$657,100 Zestimate®
$703/sqft
$3,652 Estimated rent
Home value
$657,100
$624,000 - $690,000
$3,652/mo
Zestimate® history
Loading...
Owner options
Explore your selling options
What's special
Rarely Available Floor Plan in a Fantastic Location! Gorgeous! Updated with Granite Counters, Stainless Steel Appliances, Refinished Hardwood Floors, LED Recessed Lighting, and Double and Triple Paned Wood Windows. New LED Recessed Lighting, Under Cabinet Task Lighting , Above Cabinet Accent Lighting, Under Mounted Sink and Updated Faucet in the Kitchen. Pantry Storage beside the kitchen. Large Sunny Living Room with Expansive Views to the East including the iconic Scottish Rite House of The Temple. Spacious Dining Area beside the kitchen. The Primary Bedroom is Large Enough for a King Size Bed and has Hardwood Floors, Large Closet with Professionally Installed Closet Organizers, Triple Paned Windows with Black Out Blinds Between the Window Panes, and a Second Set of Black Out Blinds Installed for the windows. Views to the West and North in the Primary Bedroom. The Bathroom has Two Spaces including a Large Vanity with Vessel Sink and Solid Surface Counter in one space and the Toilet and Tub/Shower in the second space. Rooftop Views to the North from the Bathroom Window. The Second Bedroom has room for a Bed, Night Stands and Desk for Work at Home Space. Top Down or Bottom Up Blinds Installed on All Windows. Long Tiled Foyer with Crown Molding and Wainscotting, Recessed Lighting, Plenty of Room for a Side Table and/or Bench, and Coat Closet with Professionally Installed Closet Organizer. Front Loading Washer and Dryer. Second Storage Closet in the Hall between the Bedrooms and Living Room. Roof Top Deck with Views of the Washington Monument. Separate Storage Room (approximately 4' X 8') and Secured Bike Storage in the Basement. Spacious Lobby with Sitting Areas. Stroll to the Dupont Metro or the Many Nearby Options for Dining and Shopping on 17th St, 14th St, Connecticut Ave and U St.
Zillow last checked: 8 hours ago
Listing updated: November 08, 2023 at 08:27am
Listed by:
Rich Ragan 703-307-5891,
Long & Foster Real Estate, Inc.
Bought with:
James T. Kim, 0225256356
Corcoran McEnearney
Source: Bright MLS,MLS#: DCDC2116300
Facts & features
Interior
Bedrooms & bathrooms
- Bedrooms: 2
- Bathrooms: 1
- Full bathrooms: 1
- Main level bathrooms: 1
- Main level bedrooms: 2
Basement
- Area: 0
Heating
- Heat Pump, Electric
Cooling
- Central Air, Electric
Appliances
- Included: Microwave, Dishwasher, Disposal, Dryer, Exhaust Fan, Oven/Range - Electric, Refrigerator, Stainless Steel Appliance(s), Washer, Water Heater, Electric Water Heater
- Laundry: Dryer In Unit, Washer In Unit, In Unit
Features
- Dining Area, Entry Level Bedroom, Pantry, Recessed Lighting, Bathroom - Tub Shower, Upgraded Countertops
- Flooring: Hardwood, Wood
- Windows: Double Hung, Double Pane Windows, Triple Pane Windows, Wood Frames
- Has basement: No
- Has fireplace: No
Interior area
- Total structure area: 955
- Total interior livable area: 955 sqft
- Finished area above ground: 955
- Finished area below ground: 0
Property
Parking
- Parking features: On Street
- Has uncovered spaces: Yes
Accessibility
- Accessibility features: None
Features
- Levels: One
- Stories: 1
- Exterior features: Sidewalks, Street Lights, Lighting
- Pool features: None
- Fencing: Decorative,Wrought Iron
- Has view: Yes
- View description: Scenic Vista
Lot
- Features: Urban, Urban Land-Sassafras-Chillum
Details
- Additional structures: Above Grade, Below Grade
- Parcel number: 0154//2245
- Zoning: RA-8
- Special conditions: Standard
- Other equipment: Intercom
Construction
Type & style
- Home type: Condo
- Architectural style: Beaux Arts
- Property subtype: Condominium
- Attached to another structure: Yes
Materials
- Brick
Condition
- Excellent
- New construction: No
- Year built: 1926
Utilities & green energy
- Sewer: Public Sewer
- Water: Public
Community & neighborhood
Security
- Security features: Main Entrance Lock
Location
- Region: Washington
- Subdivision: Dupont Circle
HOA & financial
HOA
- Has HOA: No
- Amenities included: Elevator(s), Storage
- Services included: Common Area Maintenance, Maintenance Structure, Maintenance Grounds, Management, Reserve Funds, Sewer, Snow Removal, Water
- Association name: The Whyland
Other fees
- Condo and coop fee: $429 monthly
Other
Other facts
- Listing agreement: Exclusive Agency
- Listing terms: Conventional,Cash
- Ownership: Condominium
Price history
| Date | Event | Price |
|---|---|---|
| 11/8/2023 | Sold | $671,700+3.3%$703/sqft |
Source: | ||
| 10/24/2023 | Pending sale | $650,000$681/sqft |
Source: | ||
| 10/19/2023 | Listed for sale | $650,000+27.5%$681/sqft |
Source: | ||
| 9/3/2009 | Sold | $510,000+37.8%$534/sqft |
Source: Public Record | ||
| 4/24/2003 | Sold | $370,000$387/sqft |
Source: Public Record | ||
Public tax history
| Year | Property taxes | Tax assessment |
|---|---|---|
| 2025 | $4,627 +14% | $649,830 +12.1% |
| 2024 | $4,059 +0.6% | $579,750 +1.1% |
| 2023 | $4,036 -0.3% | $573,570 +0.8% |
Find assessor info on the county website
Neighborhood: Dupont Circle
Nearby schools
GreatSchools rating
- 9/10Ross Elementary SchoolGrades: PK-5Distance: 0.1 mi
- 2/10Cardozo Education CampusGrades: 6-12Distance: 0.8 mi
Schools provided by the listing agent
- District: District Of Columbia Public Schools
Source: Bright MLS. This data may not be complete. We recommend contacting the local school district to confirm school assignments for this home.

Get pre-qualified for a loan
At Zillow Home Loans, we can pre-qualify you in as little as 5 minutes with no impact to your credit score.An equal housing lender. NMLS #10287.
Sell for more on Zillow
Get a free Zillow Showcase℠ listing and you could sell for .
$657,100
2% more+ $13,142
With Zillow Showcase(estimated)
$670,242


