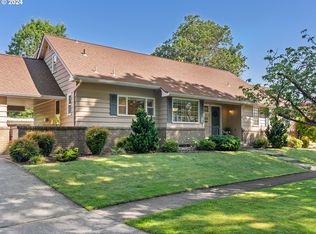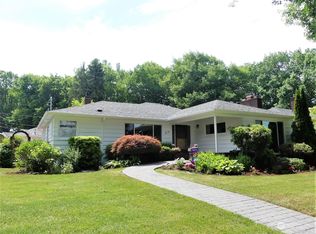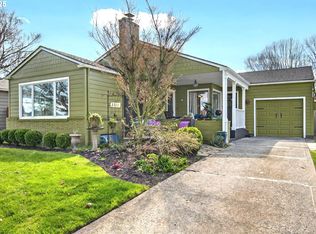Sold
Listed by:
Rebecca L Bingham,
eXp Realty
Bought with: Real Broker LLC
$508,000
1724 22nd Avenue, Longview, WA 98632
5beds
2,938sqft
Single Family Residence
Built in 1950
9,600.62 Square Feet Lot
$527,200 Zestimate®
$173/sqft
$3,153 Estimated rent
Home value
$527,200
$469,000 - $596,000
$3,153/mo
Zestimate® history
Loading...
Owner options
Explore your selling options
What's special
Welcome to this delightful corner-lot home in Longview’s beloved Old Westside neighborhood! Just minutes from the heart of town, this charming spot is on a peaceful, tree-lined street with lovely walking paths and the lake for outdoor fun. The fenced backyard features a roomy brick patio with an outdoor fireplace, ideal for gatherings or relaxing, plus space for a hot tub! Inside, you’ll find two bedrooms, two bathrooms, a sunlit kitchen with built-ins, and a spacious living room on the main floor. Downstairs, three additional carpeted bedrooms, a flex room with a stunning stone fireplace, laundry, and a third bathroom provide ample space. The 3-car garage with a tall bay and door is perfect for your projects. Call your broker for a tour!
Zillow last checked: 8 hours ago
Listing updated: December 05, 2024 at 04:18am
Listed by:
Rebecca L Bingham,
eXp Realty
Bought with:
Kristin Cheatley, 23023886
Real Broker LLC
Source: NWMLS,MLS#: 2296689
Facts & features
Interior
Bedrooms & bathrooms
- Bedrooms: 5
- Bathrooms: 3
- 3/4 bathrooms: 3
- Main level bathrooms: 2
- Main level bedrooms: 2
Primary bedroom
- Level: Main
Bedroom
- Level: Lower
Bedroom
- Level: Lower
Bedroom
- Level: Main
Bedroom
- Level: Lower
Bathroom three quarter
- Level: Main
Bathroom three quarter
- Level: Main
Bathroom three quarter
- Level: Lower
Dining room
- Level: Main
Entry hall
- Level: Main
Kitchen without eating space
- Level: Main
Living room
- Level: Main
Rec room
- Level: Lower
Heating
- Fireplace(s), Heat Pump
Cooling
- Heat Pump
Appliances
- Included: Dishwasher(s), Dryer(s), Disposal, Microwave(s), Refrigerator(s), Stove(s)/Range(s), Washer(s), Garbage Disposal
Features
- Bath Off Primary
- Flooring: Ceramic Tile, Concrete, Hardwood, Vinyl, Carpet
- Windows: Double Pane/Storm Window
- Basement: Finished
- Number of fireplaces: 2
- Fireplace features: Wood Burning, Lower Level: 1, Main Level: 1, Fireplace
Interior area
- Total structure area: 2,938
- Total interior livable area: 2,938 sqft
Property
Parking
- Total spaces: 3
- Parking features: Driveway, Detached Garage, RV Parking
- Garage spaces: 3
Features
- Levels: One
- Stories: 1
- Entry location: Main
- Patio & porch: Bath Off Primary, Ceramic Tile, Concrete, Double Pane/Storm Window, Fireplace, Hardwood, Wall to Wall Carpet
Lot
- Size: 9,600 sqft
- Dimensions: 80' x 120'
- Features: Corner Lot, Curbs, Paved, Sidewalk, Cable TV, Deck, Fenced-Partially, High Speed Internet, Patio, RV Parking
- Residential vegetation: Garden Space
Details
- Parcel number: 00790
- Zoning description: R01,Jurisdiction: City
- Special conditions: Standard
Construction
Type & style
- Home type: SingleFamily
- Property subtype: Single Family Residence
Materials
- Metal/Vinyl
- Roof: Composition
Condition
- Average
- Year built: 1950
Utilities & green energy
- Electric: Company: Cowlitz PUD
- Sewer: Sewer Connected
- Water: Public, Company: City of Longview
- Utilities for property: Comcast, Comcast
Community & neighborhood
Location
- Region: Longview
- Subdivision: Old West Side
Other
Other facts
- Listing terms: Cash Out,Conventional,FHA,VA Loan
- Cumulative days on market: 176 days
Price history
| Date | Event | Price |
|---|---|---|
| 11/4/2024 | Sold | $508,000-0.4%$173/sqft |
Source: | ||
| 10/6/2024 | Pending sale | $510,000$174/sqft |
Source: | ||
| 10/1/2024 | Listed for sale | $510,000+27.8%$174/sqft |
Source: | ||
| 1/8/2021 | Sold | $399,000$136/sqft |
Source: | ||
| 12/8/2020 | Pending sale | $399,000$136/sqft |
Source: Windermere Kelso/Longview #1691818 | ||
Public tax history
| Year | Property taxes | Tax assessment |
|---|---|---|
| 2024 | $4,193 +6.4% | $484,400 +6.1% |
| 2023 | $3,942 +3.2% | $456,720 -0.8% |
| 2022 | $3,818 | $460,540 +19.9% |
Find assessor info on the county website
Neighborhood: Old West Side
Nearby schools
GreatSchools rating
- 4/10Northlake Elementary SchoolGrades: K-5Distance: 0.1 mi
- 8/10Monticello Middle SchoolGrades: 6-8Distance: 0.8 mi
- 4/10R A Long High SchoolGrades: 9-12Distance: 0.6 mi

Get pre-qualified for a loan
At Zillow Home Loans, we can pre-qualify you in as little as 5 minutes with no impact to your credit score.An equal housing lender. NMLS #10287.
Sell for more on Zillow
Get a free Zillow Showcase℠ listing and you could sell for .
$527,200
2% more+ $10,544
With Zillow Showcase(estimated)
$537,744


